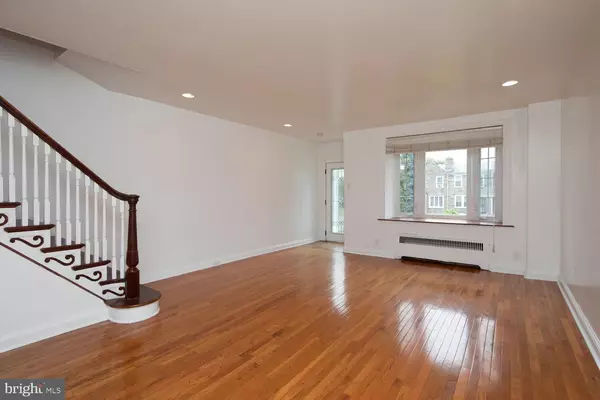$270,000
$265,000
1.9%For more information regarding the value of a property, please contact us for a free consultation.
3 Beds
2 Baths
1,730 SqFt
SOLD DATE : 08/25/2023
Key Details
Sold Price $270,000
Property Type Townhouse
Sub Type Interior Row/Townhouse
Listing Status Sold
Purchase Type For Sale
Square Footage 1,730 sqft
Price per Sqft $156
Subdivision West Oak Lane
MLS Listing ID PAPH2245556
Sold Date 08/25/23
Style Straight Thru
Bedrooms 3
Full Baths 2
HOA Y/N N
Abv Grd Liv Area 1,430
Originating Board BRIGHT
Year Built 1930
Annual Tax Amount $2,992
Tax Year 2022
Lot Size 1,800 Sqft
Acres 0.04
Lot Dimensions 15.00 x 120.00
Property Description
Welcome to 2467 77th Ave, a move in ready 3 bedroom rowhome in West Oak Lane. This home is bright, well maintained, and ready for a new owner to move right in. Enter past the front garden into the sunny living room. The house has hardwood floors throughout. The kitchen and dining room are open concept, with a kitchen that features a built in wine rack, granite counter tops, stainless steel appliances, and a central island. Slide open the glass doors onto your deck for grilling and fresh air. Upstairs are three generous bedrooms, more hardwood floors, and ample closet space. The comfortable upstairs full bath has been updated and modernized. The finished basement offers a huge additional living space, with a cozy built in electric fireplace, shelves, and entertainment center, the space is perfect for your second living room, tv room, or at home fitness center. A second full bath downstairs makes it a convenient place to hang out or have a guest. In addition, the home has a garage ready for your car, your workshop, or any use you can dream up. With great neighbors on a beautiful street, you’ll love living minutes from Cheltenham Mall, grocery stores, Target, the regional rail line, public library, gyms, and schools. Live here for less than it would cost to rent!
Location
State PA
County Philadelphia
Area 19150 (19150)
Zoning RSA5
Direction South
Rooms
Basement Fully Finished
Interior
Hot Water Natural Gas
Heating Radiator
Cooling Window Unit(s)
Flooring Hardwood
Equipment Dishwasher, Built-In Microwave, Oven/Range - Electric, Refrigerator, Water Heater, Disposal
Furnishings No
Appliance Dishwasher, Built-In Microwave, Oven/Range - Electric, Refrigerator, Water Heater, Disposal
Heat Source Natural Gas
Exterior
Garage Inside Access
Garage Spaces 2.0
Waterfront N
Water Access N
Roof Type Slate,Flat
Accessibility None
Parking Type Attached Garage, Off Street
Attached Garage 1
Total Parking Spaces 2
Garage Y
Building
Story 2
Foundation Stone
Sewer Public Sewer
Water Public
Architectural Style Straight Thru
Level or Stories 2
Additional Building Above Grade, Below Grade
New Construction N
Schools
Elementary Schools Pennypacker Samuel
High Schools King Martin Luther
School District The School District Of Philadelphia
Others
Senior Community No
Tax ID 501430500
Ownership Fee Simple
SqFt Source Assessor
Acceptable Financing Conventional, FHA
Horse Property N
Listing Terms Conventional, FHA
Financing Conventional,FHA
Special Listing Condition Standard
Read Less Info
Want to know what your home might be worth? Contact us for a FREE valuation!

Our team is ready to help you sell your home for the highest possible price ASAP

Bought with Charlene A Houston • Keller Williams Real Estate-Blue Bell

"My job is to find and attract mastery-based agents to the office, protect the culture, and make sure everyone is happy! "







