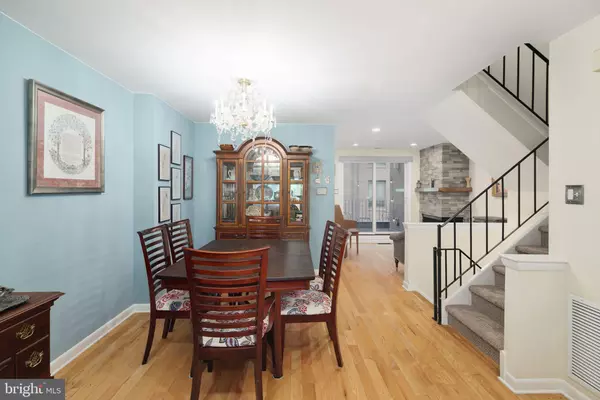$680,000
$675,000
0.7%For more information regarding the value of a property, please contact us for a free consultation.
3 Beds
3 Baths
1,700 SqFt
SOLD DATE : 08/22/2023
Key Details
Sold Price $680,000
Property Type Condo
Sub Type Condo/Co-op
Listing Status Sold
Purchase Type For Sale
Square Footage 1,700 sqft
Price per Sqft $400
Subdivision Logan Square
MLS Listing ID PAPH2262378
Sold Date 08/22/23
Style Other
Bedrooms 3
Full Baths 2
Half Baths 1
Condo Fees $375/mo
HOA Y/N N
Abv Grd Liv Area 1,700
Originating Board BRIGHT
Year Built 1984
Annual Tax Amount $7,834
Tax Year 2022
Lot Dimensions 0.00 x 0.00
Property Description
Welcome to this meticulously maintained home in the Logan Square neighborhood of Center City.
Accessed through a gated pedestrian walkway from either 22nd Street or Croskey Street, or through the attached garage parking space, this home is quiet and private.
Inside, you'll find a spacious and open living and dining area, an eat-in kitchen with upgraded stainless-steel appliances and luxurious quartz countertops, and a cozy den with a wood-burning fireplace. The main floor also features a Carrara marble half bath and access to two outdoor areas—a brick front patio and a covered terrace off the kitchen.
Upstairs, there are three bedrooms, a linen closet, and a hallway laundry closet, complete with a full-sized washer and dryer, storage, and clothes hanging area.
The spacious primary suite has a walk-in closet and updated ensuite bathroom. The other two bedrooms also offer ample space and large closets, and there's a hallway bathroom with a shower stall.
The garage level provides 1 car parking, along with wall storage, a coat closet, a storage room that also contains the home's mechanical systems, built-in armoires, and a home office area.
Throughout the home, you'll find thoughtful upgrades to the windows, doors, HVAC, and water heater to ensure peace of mind for the future owner of this move-in ready townhome. Custom electronic window shades, hardwood floors, luxuriously appointed closets, and oversized windows in every room fill the house with natural light. This is a fully integrated modern smart home that features automation on most lights, centrally monitored security including smoke, heat, and CO detectors as well as flood and freeze sensors that connect to an automatic water main shutoff. Other features include a smart garage door, Serena roller shades, and Nest Thermostats. The system can be connected to Alexa or Google Home as well as controlled via app. All panel and system documentation is available for new owner use.
This location offers unparalleled convenience with Trader Joe's and Giant just one block away, and easy access to Rittenhouse, the Art Museum, 30th Street Station, and the Schuylkill River Trail. The home is located in the Greenfield Catchment.
Don't miss the opportunity to make this comfortable and modern home yours!
Location
State PA
County Philadelphia
Area 19103 (19103)
Zoning RM1
Rooms
Main Level Bedrooms 3
Interior
Interior Features Combination Dining/Living, Combination Kitchen/Dining, Combination Kitchen/Living, Dining Area, Intercom, Kitchen - Eat-In, Recessed Lighting, Stove - Wood, Upgraded Countertops, Walk-in Closet(s), Wood Floors
Hot Water Natural Gas
Heating Baseboard - Electric, Forced Air
Cooling Central A/C
Fireplaces Number 1
Fireplaces Type Wood
Fireplace Y
Heat Source Electric, Natural Gas
Laundry Upper Floor, Washer In Unit, Dryer In Unit
Exterior
Parking Features Basement Garage, Garage - Rear Entry, Garage Door Opener, Inside Access
Garage Spaces 1.0
Amenities Available None
Water Access N
Accessibility None
Attached Garage 1
Total Parking Spaces 1
Garage Y
Building
Story 3
Foundation Other
Sewer Public Sewer
Water Public
Architectural Style Other
Level or Stories 3
Additional Building Above Grade, Below Grade
New Construction N
Schools
School District The School District Of Philadelphia
Others
Pets Allowed Y
HOA Fee Include Common Area Maintenance,Ext Bldg Maint,Insurance,Management,Security Gate,Snow Removal,Lawn Maintenance
Senior Community No
Tax ID 888084089
Ownership Condominium
Security Features Intercom,Security Gate,Security System
Special Listing Condition Standard
Pets Allowed No Pet Restrictions
Read Less Info
Want to know what your home might be worth? Contact us for a FREE valuation!

Our team is ready to help you sell your home for the highest possible price ASAP

Bought with Thomas Anthony Fior • Coldwell Banker Realty

"My job is to find and attract mastery-based agents to the office, protect the culture, and make sure everyone is happy! "







