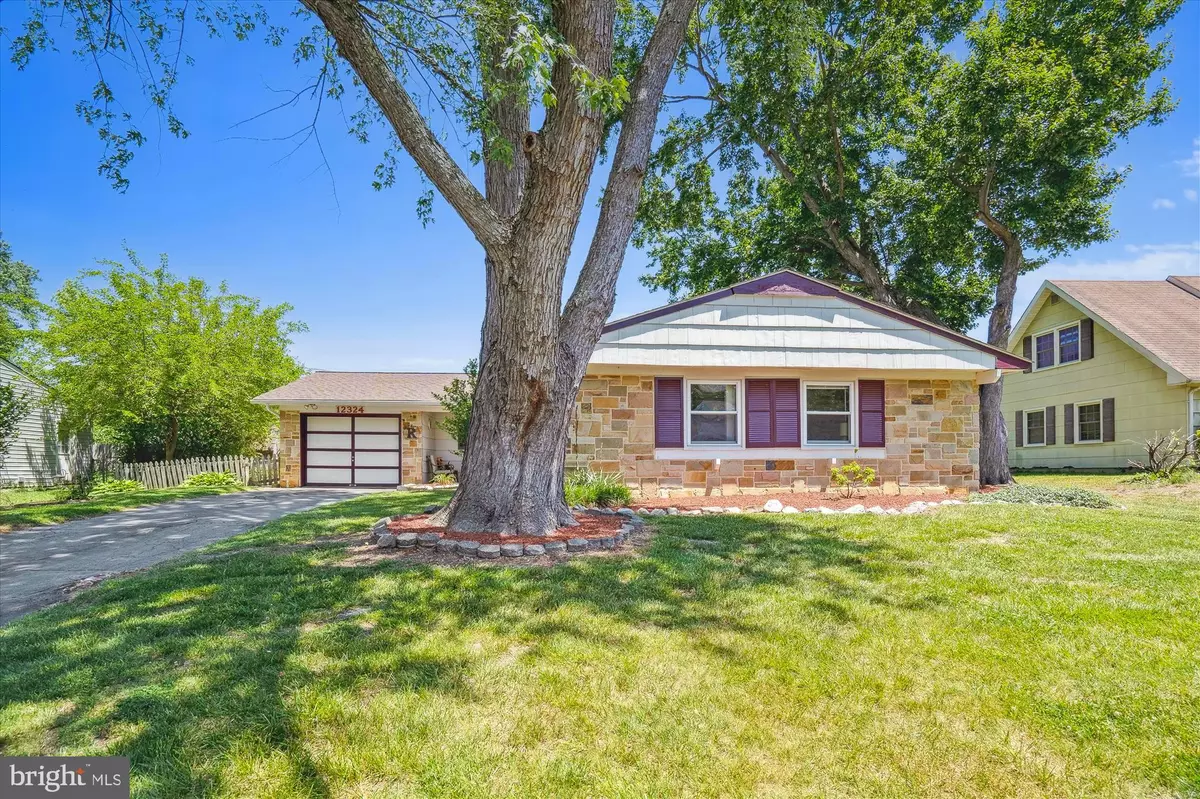$460,000
$425,900
8.0%For more information regarding the value of a property, please contact us for a free consultation.
3 Beds
2 Baths
1,976 SqFt
SOLD DATE : 08/21/2023
Key Details
Sold Price $460,000
Property Type Single Family Home
Sub Type Detached
Listing Status Sold
Purchase Type For Sale
Square Footage 1,976 sqft
Price per Sqft $232
Subdivision Foxhill
MLS Listing ID MDPG2079668
Sold Date 08/21/23
Style Ranch/Rambler
Bedrooms 3
Full Baths 2
HOA Y/N N
Abv Grd Liv Area 1,976
Originating Board BRIGHT
Year Built 1963
Annual Tax Amount $4,955
Tax Year 2022
Lot Size 9,672 Sqft
Acres 0.22
Property Description
Location Location Location! Welcome to 12324 Firtree Lane, one level living at its finest! Located in established Bowie community of FOXHILL of BELAIR, this is one you won't want to miss! Upon entering the home through the front door you step into a foyer area that offers a coat closet as well as a walk in pantry. Making your way through the hallway you will notice the dining area that opens up into a wonderful, large living room with plenty of natural light! Over to the left of the dining area is a fabulous and spacious eat in kitchen with plenty of room to store all the things! Attached to the kitchen is a large sunroom/family room tucked onto the back of the house. Off the side of the kitchen you will also find the den and laundry room. This cozy home will give you all the feels! From the fresh paint, brand-new luxury vinyl plank flooring, new carpet in the bedrooms, and all the beautiful built-ins throughout the entire home, you will want to make this one your own! The exterior of the home features a large patio, storage shed and massive fenced in back yard, not to mention a lovely covered front porch! Located in a desirable area and in such a great location, it is close to an array of dining, shopping and entertainment options as well as being close to the major highways. However it is tucked away enough that it is perfect for someone looking for a peaceful retreat that is still close to all the conveniences of city life. Don't let this one slip away before it's to late!
Location
State MD
County Prince Georges
Zoning RSF65
Rooms
Other Rooms Family Room, Laundry
Main Level Bedrooms 3
Interior
Interior Features Kitchen - Country, Kitchen - Table Space, Dining Area, Built-Ins, Window Treatments, Entry Level Bedroom, Primary Bath(s), Floor Plan - Traditional, Carpet, Ceiling Fan(s), Pantry
Hot Water Natural Gas
Heating Forced Air
Cooling Ceiling Fan(s), Central A/C
Flooring Carpet, Luxury Vinyl Plank
Equipment Dishwasher, Disposal, Dryer, Exhaust Fan, Oven/Range - Electric, Refrigerator, Washer, Stove
Fireplace N
Window Features Double Pane,Screens
Appliance Dishwasher, Disposal, Dryer, Exhaust Fan, Oven/Range - Electric, Refrigerator, Washer, Stove
Heat Source Natural Gas
Laundry Washer In Unit, Dryer In Unit
Exterior
Exterior Feature Patio(s), Porch(es)
Garage Other
Garage Spaces 4.0
Fence Rear
Waterfront N
Water Access N
Roof Type Fiberglass
Accessibility 2+ Access Exits
Porch Patio(s), Porch(es)
Parking Type Attached Garage, Driveway
Attached Garage 1
Total Parking Spaces 4
Garage Y
Building
Story 1
Foundation Slab
Sewer Public Sewer
Water Public
Architectural Style Ranch/Rambler
Level or Stories 1
Additional Building Above Grade, Below Grade
New Construction N
Schools
School District Prince George'S County Public Schools
Others
Senior Community No
Tax ID 17070658690
Ownership Fee Simple
SqFt Source Assessor
Acceptable Financing Cash, Conventional
Listing Terms Cash, Conventional
Financing Cash,Conventional
Special Listing Condition Standard
Read Less Info
Want to know what your home might be worth? Contact us for a FREE valuation!

Our team is ready to help you sell your home for the highest possible price ASAP

Bought with Cinthia W Avila I • Smart Realty, LLC

"My job is to find and attract mastery-based agents to the office, protect the culture, and make sure everyone is happy! "







