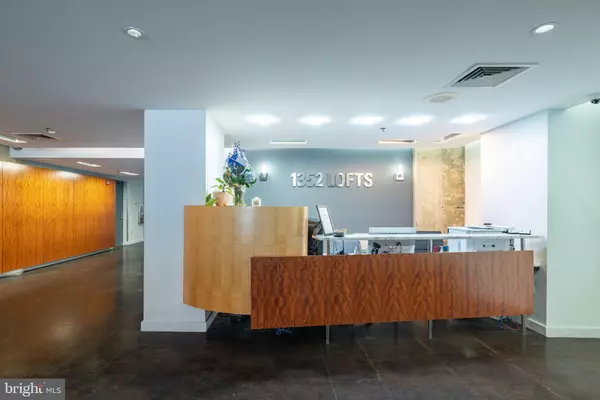$484,000
$484,000
For more information regarding the value of a property, please contact us for a free consultation.
1 Bed
2 Baths
1,455 SqFt
SOLD DATE : 08/22/2023
Key Details
Sold Price $484,000
Property Type Condo
Sub Type Condo/Co-op
Listing Status Sold
Purchase Type For Sale
Square Footage 1,455 sqft
Price per Sqft $332
Subdivision Hawthorne
MLS Listing ID PAPH2236160
Sold Date 08/22/23
Style Contemporary,Loft,Bi-level
Bedrooms 1
Full Baths 2
Condo Fees $875/mo
HOA Y/N N
Abv Grd Liv Area 1,455
Originating Board BRIGHT
Year Built 2007
Annual Tax Amount $6,884
Tax Year 2022
Lot Dimensions 0.00 x 0.00
Property Description
SHOWINGS BEGIN THURSDAY (5/25)!! This AMAZING BI-LEVEL condo with DEEDED PARKING is located in the first class 1352 Lofts building, which contains 72 homes. It is one of the premier places to call home in Philadelphia. With access to the best restaurants, public transit, grocery stores and coffee shops in the city, the location could not be better! Walking distance to both Jefferson and Penn Hospital, Rittenhouse and Washington Square, and of course the Italian Market. INQUIRE FOR VIRTUAL TOUR! As you enter the 24-hour doorperson/concierge building with private and secure garage parking, you take the elevator to the third floor, enter Unit 312 and you WILL be blown away. The floor to ceiling windows and incredible 2 Story Ceiling Heights is unlike any other property in the city! The natural light is unmatched. Through the entry way on your left is your first full bathroom with shower/tub combo. Next is your open concept living, dining, and kitchen space! So many layouts are possible here and there are many units who have actually added a 2nd bedroom on this floor, that’s how spacious it is! The large, luxurious chef's kitchen features tons of cabinet space, stainless steel appliances and unlimited countertop space, including a kitchen island with room for 4! Passing through your living area is your COVERED private balcony that measures out at almost 150 square feet. Accessed by your floating staircase, your amazing primary suite is on the next level. This bedroom is HUGE and ready for a king sized bed. There is more than enough room for a home office, additional storage pieces, your peloton, the list goes on. On this floor you’ll notice the brand new flooring, walk-in closet, clothes washer and dryer, and the primary bathroom. The primary bath features a double vanity and large tile shower! Last but certainly not least the unit has tons of additional closet space throughout PLUS the Seller spared no expense and installed custom motorized blinds. This is a stellar building with regards to maintenance, staff and clean facilities. This is a can't miss perfect condo, priced right, in an A-Class location...don't wait long, this will not last!
Location
State PA
County Philadelphia
Area 19147 (19147)
Zoning RESIDENTIAL
Direction North
Interior
Interior Features Breakfast Area, Ceiling Fan(s), Floor Plan - Open, Kitchen - Gourmet, Kitchen - Island, Recessed Lighting, Stall Shower, Tub Shower, Upgraded Countertops, Window Treatments
Hot Water Electric
Heating Forced Air
Cooling Central A/C
Flooring Ceramic Tile, Wood, Vinyl, Carpet
Equipment Dishwasher, Disposal, Dryer - Electric, Oven/Range - Gas, Refrigerator, Stainless Steel Appliances, Built-In Microwave, Washer
Furnishings No
Fireplace N
Appliance Dishwasher, Disposal, Dryer - Electric, Oven/Range - Gas, Refrigerator, Stainless Steel Appliances, Built-In Microwave, Washer
Heat Source Electric
Laundry Has Laundry, Upper Floor
Exterior
Exterior Feature Balcony
Garage Additional Storage Area, Covered Parking, Inside Access
Garage Spaces 1.0
Amenities Available Concierge, Elevator, Security
Waterfront N
Water Access N
View City
Accessibility None
Porch Balcony
Parking Type Off Street, Attached Garage
Attached Garage 1
Total Parking Spaces 1
Garage Y
Building
Story 2
Unit Features Mid-Rise 5 - 8 Floors
Sewer Public Sewer
Water Public
Architectural Style Contemporary, Loft, Bi-level
Level or Stories 2
Additional Building Above Grade, Below Grade
Structure Type High,2 Story Ceilings
New Construction N
Schools
School District The School District Of Philadelphia
Others
Pets Allowed Y
HOA Fee Include Common Area Maintenance,Ext Bldg Maint,Management,Parking Fee,Water
Senior Community No
Tax ID 888303284
Ownership Condominium
Security Features 24 hour security,Carbon Monoxide Detector(s),Main Entrance Lock,Smoke Detector,Sprinkler System - Indoor,Desk in Lobby,Doorman
Acceptable Financing Conventional, Cash, VA, Negotiable
Listing Terms Conventional, Cash, VA, Negotiable
Financing Conventional,Cash,VA,Negotiable
Special Listing Condition Standard
Pets Description Dogs OK, Cats OK, Number Limit
Read Less Info
Want to know what your home might be worth? Contact us for a FREE valuation!

Our team is ready to help you sell your home for the highest possible price ASAP

Bought with Eli Qarkaxhia • Compass RE

"My job is to find and attract mastery-based agents to the office, protect the culture, and make sure everyone is happy! "






