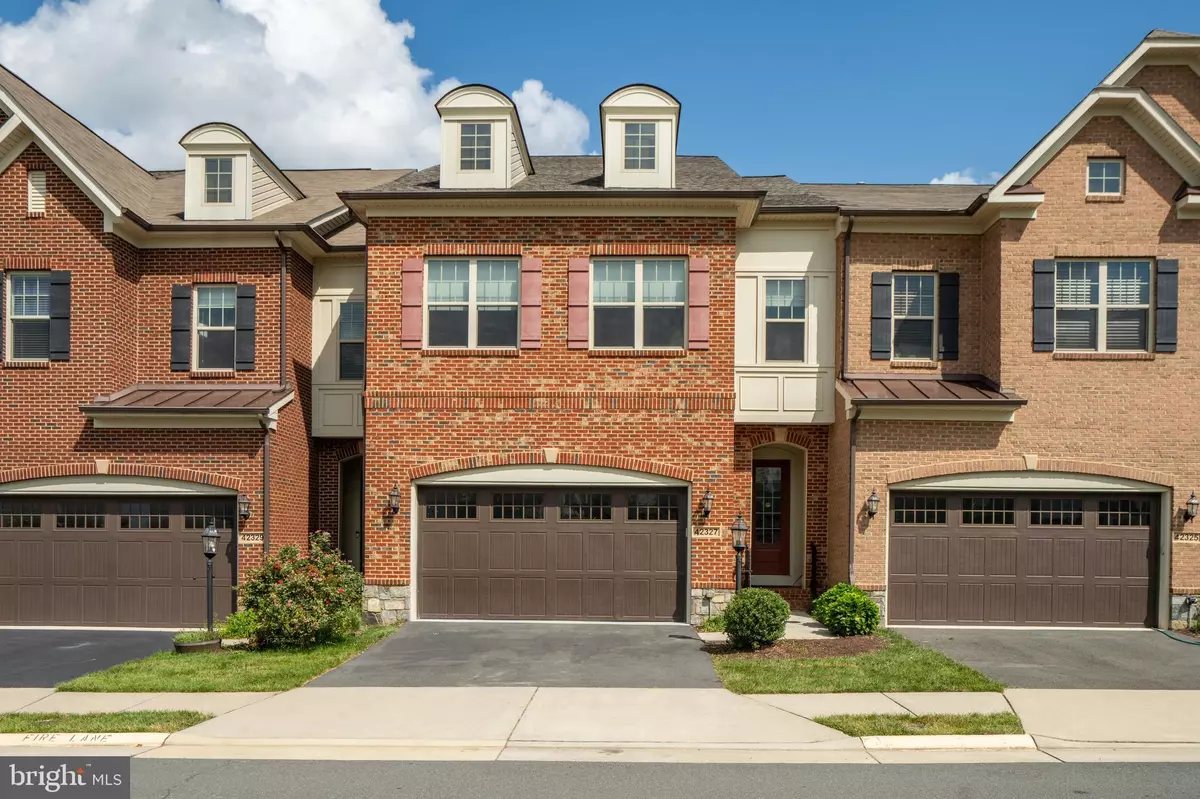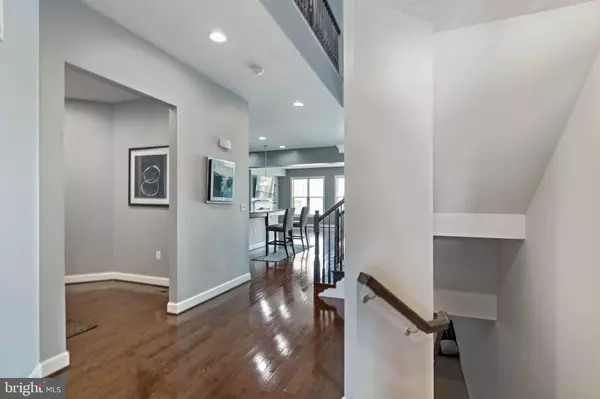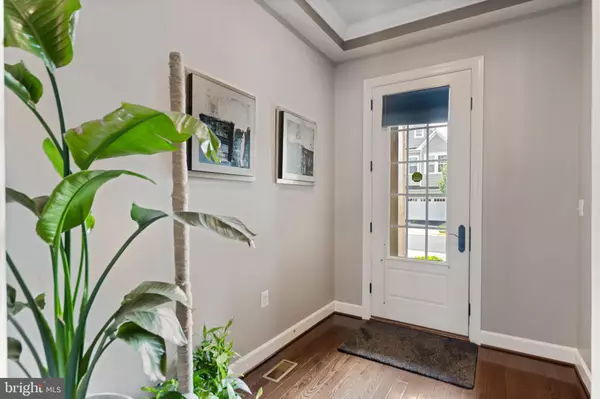$920,000
$899,990
2.2%For more information regarding the value of a property, please contact us for a free consultation.
3 Beds
4 Baths
3,984 SqFt
SOLD DATE : 08/21/2023
Key Details
Sold Price $920,000
Property Type Townhouse
Sub Type Interior Row/Townhouse
Listing Status Sold
Purchase Type For Sale
Square Footage 3,984 sqft
Price per Sqft $230
Subdivision Brambleton
MLS Listing ID VALO2054766
Sold Date 08/21/23
Style Other
Bedrooms 3
Full Baths 3
Half Baths 1
HOA Fees $229/mo
HOA Y/N Y
Abv Grd Liv Area 3,088
Originating Board BRIGHT
Year Built 2014
Annual Tax Amount $7,089
Tax Year 2023
Lot Size 3,049 Sqft
Acres 0.07
Property Description
Luxurious main level living Devon model townhome built by Camberley which feels like a single family. Only 8.5 years young. It is a turnkey home with many valuable changes made in the very recent past. New architectural shingle roof - June 2023, Cali LVP flooring - July 2023, Custom painting - June 2023, new stove - June 2020, stunning Refrigerator - Dec 2021, whole home humidifier - 2021 and Radon fan to prevent any radon gas while hanging out in the basement - 2017.
The attractive contemporary home features include a main level entrance, guests are always in awe of our gorgeous looking hardwood flooring, stunning staircase, wall trim and molding separating the dining room, and a huge family room which overlooks the sunny and bright deck. Upstairs include 3 bedrooms and 2 bathrooms. Spacious Master suite with 2 tray ceilings offer 2 HUGE his/hers walk-in closets, a luxury bathroom with a soaking tub and a standing tower, and each bedroom has a walkin closet. Basement includes a spacious recreation spot for gatherings with a home theater setup and full bathroom. The home comes with a 2 car garage and a TREX deck with walkdown to the beautiful lawn where there is a vegetable garden.
Location
State VA
County Loudoun
Zoning PDH4
Direction Northwest
Rooms
Other Rooms Dining Room, Primary Bedroom, Bedroom 2, Game Room, Family Room, Foyer, Bedroom 1, Laundry, Mud Room
Basement Full, Walkout Stairs, Rear Entrance
Interior
Interior Features Family Room Off Kitchen, Kitchen - Gourmet, Combination Kitchen/Dining, Kitchen - Island, Primary Bath(s), Chair Railings, Crown Moldings, Upgraded Countertops, Wood Floors, Floor Plan - Open
Hot Water 60+ Gallon Tank, Natural Gas
Heating Forced Air
Cooling Central A/C
Fireplaces Number 1
Fireplaces Type Gas/Propane
Equipment Washer/Dryer Hookups Only, Cooktop - Down Draft, Dishwasher, Disposal, Energy Efficient Appliances, Microwave, Oven - Self Cleaning, Oven - Wall, Refrigerator
Fireplace Y
Window Features Vinyl Clad,Double Pane,ENERGY STAR Qualified,Low-E,Screens
Appliance Washer/Dryer Hookups Only, Cooktop - Down Draft, Dishwasher, Disposal, Energy Efficient Appliances, Microwave, Oven - Self Cleaning, Oven - Wall, Refrigerator
Heat Source Central, Natural Gas
Exterior
Exterior Feature Deck(s)
Parking Features Garage - Front Entry
Garage Spaces 4.0
Amenities Available Basketball Courts, Bike Trail, Club House, Common Grounds, Community Center, Jog/Walk Path, Picnic Area, Pool - Outdoor, Tennis Courts, Tot Lots/Playground
Water Access N
Accessibility Other
Porch Deck(s)
Attached Garage 2
Total Parking Spaces 4
Garage Y
Building
Story 3
Foundation Other
Sewer Public Sewer
Water Public
Architectural Style Other
Level or Stories 3
Additional Building Above Grade, Below Grade
New Construction N
Schools
Elementary Schools Creightons Corner
Middle Schools Brambleton
High Schools Independence
School District Loudoun County Public Schools
Others
HOA Fee Include Cable TV,High Speed Internet,Lawn Care Front,Lawn Care Rear,Lawn Care Side,Lawn Maintenance,Pool(s),Snow Removal,Trash
Senior Community No
Tax ID 160162316000
Ownership Fee Simple
SqFt Source Assessor
Security Features Carbon Monoxide Detector(s),Smoke Detector
Acceptable Financing FHA, Other, VA, Conventional
Listing Terms FHA, Other, VA, Conventional
Financing FHA,Other,VA,Conventional
Special Listing Condition Standard
Read Less Info
Want to know what your home might be worth? Contact us for a FREE valuation!

Our team is ready to help you sell your home for the highest possible price ASAP

Bought with Christopher Craddock • EXP Realty, LLC
"My job is to find and attract mastery-based agents to the office, protect the culture, and make sure everyone is happy! "







