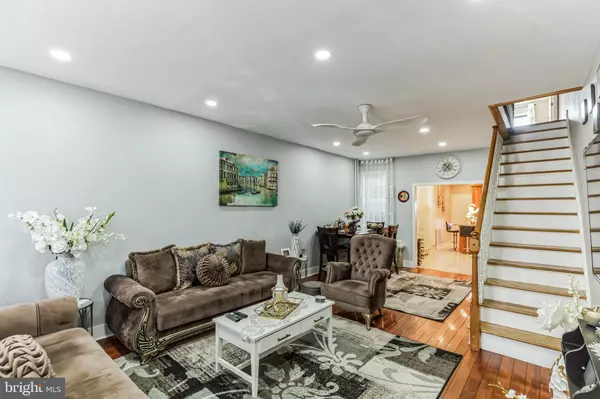$258,000
$265,000
2.6%For more information regarding the value of a property, please contact us for a free consultation.
3 Beds
2 Baths
1,080 SqFt
SOLD DATE : 08/10/2023
Key Details
Sold Price $258,000
Property Type Townhouse
Sub Type Interior Row/Townhouse
Listing Status Sold
Purchase Type For Sale
Square Footage 1,080 sqft
Price per Sqft $238
Subdivision Port Richmond
MLS Listing ID PAPH2242042
Sold Date 08/10/23
Style Straight Thru
Bedrooms 3
Full Baths 2
HOA Y/N N
Abv Grd Liv Area 1,080
Originating Board BRIGHT
Year Built 1920
Annual Tax Amount $2,694
Tax Year 2023
Lot Size 882 Sqft
Acres 0.02
Lot Dimensions 14.00 x 63.00
Property Description
Welcome to this modern and stylish 3-bedroom, 2 Full bath home, offering an array of desirable features and amenities for comfortable living.
Upon arrival, you'll be greeted by a charming front porch, perfect for enjoying a morning coffee or watching the sunset. Step inside, and you'll immediately notice the stunning hardwood floors that flow throughout the main living area, creating an elegant and timeless appeal.
The living room boasts recessed lighting, providing a warm and inviting atmosphere, while a ceiling fan ensures optimal airflow and comfort during warmer months.
The highlight of the home is the inviting eat-in kitchen, complete with a convenient island that serves as a focal point for meal preparation and casual dining. The kitchen features granite countertops and stainless steel appliances, offering a sleek and modern aesthetic while providing all the amenities you need for culinary endeavors.
The second-floor features three well-appointed bedrooms with recessed lighting to enhance both functionality and comfort. Each of the bedrooms are spacious and well-appointed, with recessed lighting to enhance both functionality and comfort. These rooms offer plenty of space for personalization and relaxation, accommodating a variety of furniture arrangements to suit your lifestyle. The bathroom boasts a glass-enclosed shower, adding a touch of luxury to your daily routine. This well-designed space provides a tranquil escape where you can unwind and rejuvenate.
The semi-finished basement provides extra living space that can be utilized for various purposes. This versatile area includes a convenient full bathroom with bathtub and a designated laundry area, ensuring that household chores are easily managed.
Step outside to the rear paved fenced patio, which offers a private oasis for outdoor living. This space is perfect for gardening enthusiasts, with ample room for creating a beautiful garden area. Additionally, the patio is ideal for hosting barbecues and outdoor gatherings, allowing you to make lasting memories with family and friends.
In summary, this modern 3-bedroom, 2 Full bath home showcases a blend of style, functionality, and comfort. With its front porch, hardwood floors, recessed lighting, ceiling fans, well-appointed kitchen, luxurious bathroom, rear patio, and semi-finished basement with a powder room and laundry area, this property offers a delightful living experience for those seeking contemporary and convenient living.
2701 E. Venango St. home offers a plethora of local amenities and benefits. From convenient shopping and dining options to access to parks, cultural attractions, and easy transportation, this location provides a vibrant and well-connected lifestyle, making it an appealing place to call home. Make your appointment to see it today!
Location
State PA
County Philadelphia
Area 19134 (19134)
Zoning RSA5
Rooms
Other Rooms Living Room, Dining Room, Primary Bedroom, Bedroom 2, Kitchen, Bedroom 1
Basement Partially Finished
Interior
Interior Features Ceiling Fan(s)
Hot Water Natural Gas
Heating Radiator
Cooling None
Flooring Wood, Fully Carpeted, Tile/Brick
Equipment Dishwasher, Disposal
Fireplace N
Appliance Dishwasher, Disposal
Heat Source Natural Gas
Laundry Basement
Exterior
Exterior Feature Porch(es)
Fence Other
Water Access N
Roof Type Flat
Accessibility None
Porch Porch(es)
Garage N
Building
Lot Description Rear Yard
Story 2
Foundation Stone
Sewer Public Sewer
Water Public
Architectural Style Straight Thru
Level or Stories 2
Additional Building Above Grade, Below Grade
New Construction N
Schools
School District The School District Of Philadelphia
Others
Senior Community No
Tax ID 451084900
Ownership Fee Simple
SqFt Source Assessor
Acceptable Financing Conventional, VA, FHA 203(b)
Listing Terms Conventional, VA, FHA 203(b)
Financing Conventional,VA,FHA 203(b)
Special Listing Condition Standard
Read Less Info
Want to know what your home might be worth? Contact us for a FREE valuation!

Our team is ready to help you sell your home for the highest possible price ASAP

Bought with Michael A Lightcap • HomeSmart Realty Advisors
"My job is to find and attract mastery-based agents to the office, protect the culture, and make sure everyone is happy! "







