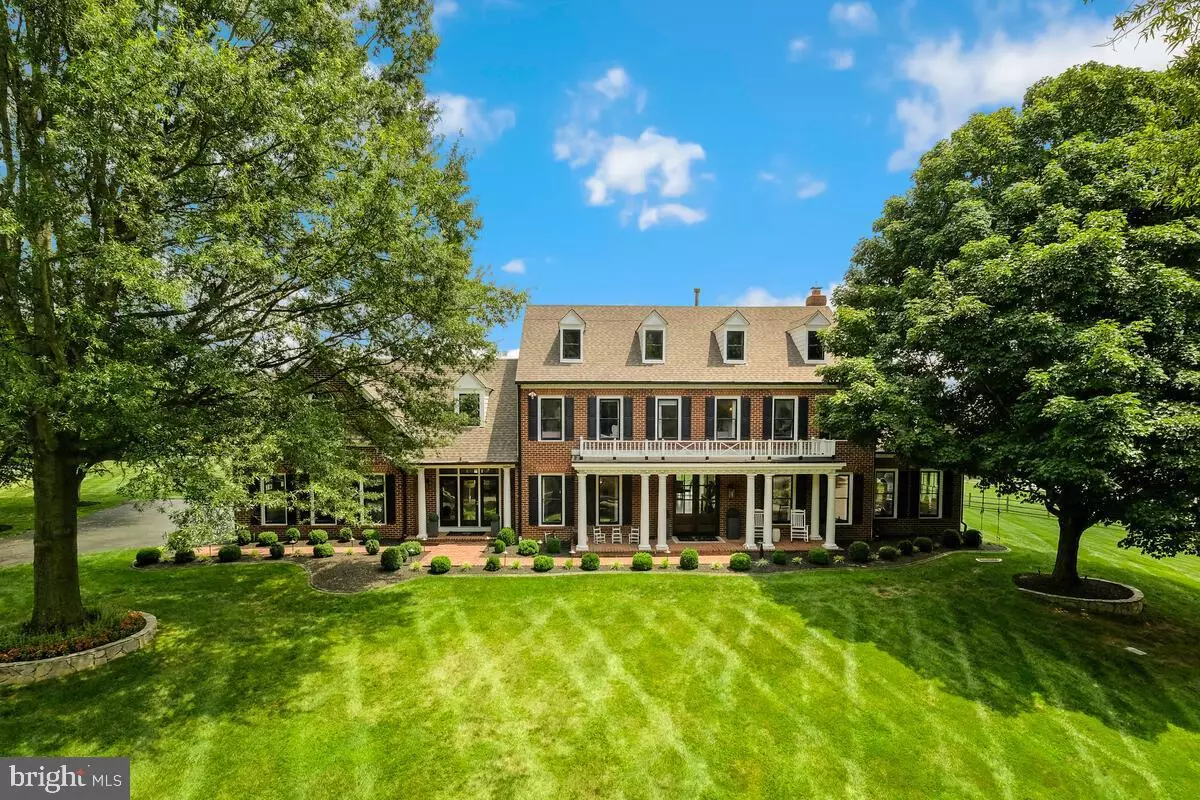$1,299,999
$1,299,999
For more information regarding the value of a property, please contact us for a free consultation.
6 Beds
5 Baths
6,218 SqFt
SOLD DATE : 08/18/2023
Key Details
Sold Price $1,299,999
Property Type Single Family Home
Sub Type Detached
Listing Status Sold
Purchase Type For Sale
Square Footage 6,218 sqft
Price per Sqft $209
Subdivision Greenhills Farm
MLS Listing ID MDMC2100780
Sold Date 08/18/23
Style Colonial
Bedrooms 6
Full Baths 4
Half Baths 1
HOA Fees $30/ann
HOA Y/N Y
Abv Grd Liv Area 4,703
Originating Board BRIGHT
Year Built 1991
Annual Tax Amount $8,901
Tax Year 2023
Lot Size 2.000 Acres
Acres 2.0
Property Description
Offering the finest in contemporary conveniences with elegance and grandeur, yet intimate and warm, prepare to fall in love with 9101 Goshen Valley Dr. This gorgeous and stately brick-front home is prominently sited on a quiet street in the highly sought-after Greenhills Farm community in Gaithersburg, MD with six bedrooms
A double door entry welcomes you to the main level with an open and airy floor plan. Feel yourself drawn into this home's enchantment as it enthralls and entices you with its modern yet slightly rustic allure. Exquisite taste radiates throughout with attention to architectural detail. Premium hardwood flooring is enhanced by abundant bright windows, recessed lighting and exposed wood beams.
The kitchen is a chef's dream and the heart of the home. With views of the gorgeous backyard, It features a large center island, cabinetry adorned by granite countertops and a herringbone tile backsplash, high-end stainless-steel appliances for all your culinary endeavors, and a breakfast nook backing to a wall of windows.
The family room is the perfect place to retreat to after a long day with a cozy wood-burning fireplace for everyone's enjoyment. The main level also includes a large sunroom, completely integrated with the rest of the home offering a variety of uses, a huge office perfect for hybrid or work-from-home professionals, a separate living room, dining room, laundry facilities, and a powder room.
Upstairs, the primary suite will impress you. Boasting a sitting area, an enormous dressing room, and a luxurious primary bathroom with floor-to-ceiling tile, wall-to-wall double vanity, free standing tub, and a large shower stall with dual shower heads and a rain shower feature.
Three more generous bedrooms are served by a well-appointed hall bathroom and a fifth bedroom with its own private bathroom passes through to a large study/lounge room with an additional stairway.
The fully finished lower level offers tons of additional space for living, recreation or home entertainment and a bedroom provides family and guest accommodations, served by a full bathroom.
The backyard is your very own private and personal retreat to enjoy all year. The expansive flagstone slate patio is ideal for outdoor grilling, dining, hosting gatherings, or relaxation. Tons of yard space and an outdoor basketball court enhance the property and create the perfect atmosphere and setting for all of life's finest moments. Host parties, intimate gatherings, and enjoy silent retreats all within your own home. Set in a serene and welcoming neighborhood with mature trees and beautifully maintained properties, this home has so much to offer inside and out. Your treasure hunt ends here! 9101 Goshen Valley Dr is a dream come true. Don't miss this fantastic opportunity to make this your forever home today!
Location
State MD
County Montgomery
Zoning RE2
Rooms
Basement Partially Finished
Interior
Interior Features Breakfast Area, Floor Plan - Open, Kitchen - Island, Sprinkler System, Water Treat System
Hot Water Natural Gas, Tankless
Heating Forced Air, Programmable Thermostat, Zoned
Cooling Central A/C, Programmable Thermostat
Flooring Hardwood
Fireplaces Number 1
Fireplaces Type Gas/Propane, Fireplace - Glass Doors
Equipment Water Heater - Tankless
Fireplace Y
Window Features Casement,Double Hung,Sliding
Appliance Water Heater - Tankless
Heat Source Natural Gas
Laundry Main Floor
Exterior
Exterior Feature Patio(s)
Parking Features Garage - Side Entry
Garage Spaces 2.0
Water Access N
Accessibility None
Porch Patio(s)
Attached Garage 2
Total Parking Spaces 2
Garage Y
Building
Story 3
Foundation Other, Brick/Mortar
Sewer Septic Exists
Water Well
Architectural Style Colonial
Level or Stories 3
Additional Building Above Grade, Below Grade
New Construction N
Schools
School District Montgomery County Public Schools
Others
Senior Community No
Tax ID 160102829386
Ownership Fee Simple
SqFt Source Assessor
Acceptable Financing FHA, Conventional, VA
Horse Property N
Listing Terms FHA, Conventional, VA
Financing FHA,Conventional,VA
Special Listing Condition Standard
Read Less Info
Want to know what your home might be worth? Contact us for a FREE valuation!

Our team is ready to help you sell your home for the highest possible price ASAP

Bought with Andres A Serafini • RLAH @properties
"My job is to find and attract mastery-based agents to the office, protect the culture, and make sure everyone is happy! "







