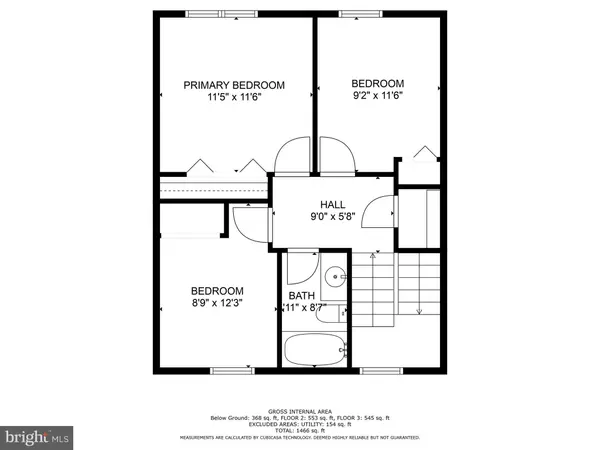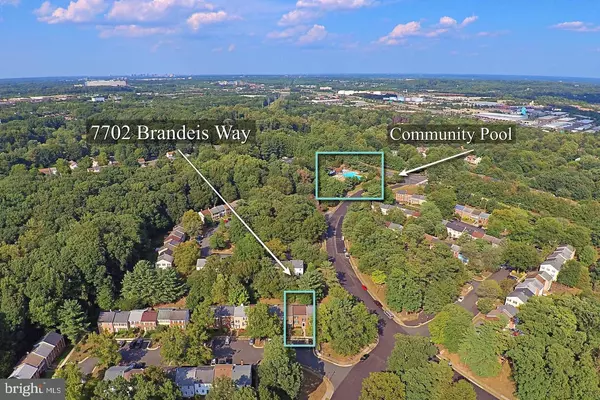$501,000
$465,000
7.7%For more information regarding the value of a property, please contact us for a free consultation.
3 Beds
3 Baths
1,600 SqFt
SOLD DATE : 08/18/2023
Key Details
Sold Price $501,000
Property Type Townhouse
Sub Type Interior Row/Townhouse
Listing Status Sold
Purchase Type For Sale
Square Footage 1,600 sqft
Price per Sqft $313
Subdivision Newington Forest
MLS Listing ID VAFX2137658
Sold Date 08/18/23
Style Colonial
Bedrooms 3
Full Baths 2
Half Baths 1
HOA Fees $75/mo
HOA Y/N Y
Abv Grd Liv Area 1,232
Originating Board BRIGHT
Year Built 1974
Annual Tax Amount $5,074
Tax Year 2023
Lot Size 1,540 Sqft
Acres 0.04
Property Description
Welcome to Newington Station! This 3 BR, 2.5 BA townhome is nestled amongst tree lined streets in a community with a pool, playgrounds, tennis courts, basketball courts and yet under 6 miles to the Springfield-Franconia Metro, the Rolling Road VRE, Springfield Town Center for shopping and restaurants, Wegmans, Ft. Belvoir and more! Nearby trails lead to Pohick Creek.
Updates include: Shower added to lower level (2020), backsplash in kitchen (2021), Indoor/Outdoor Heat Pump and A/C replaced (2019), Ceiling fan installed in family room (2020), front storm door installed (2020), deck platform in backyard installed (2022), upper level exhaust vent upgraded (2020), replaced pressure reducing valve for home (2022), laundry table over washer/dryer installed (2021), hot water heater (2017) under warranty until 2/2024
Location
State VA
County Fairfax
Zoning 303
Rooms
Other Rooms Living Room, Dining Room, Primary Bedroom, Bedroom 2, Bedroom 3, Kitchen, Recreation Room, Utility Room, Bathroom 2, Half Bath
Basement Improved, Partially Finished
Interior
Interior Features Kitchen - Eat-In
Hot Water Electric
Heating Central, Heat Pump(s)
Cooling Central A/C
Flooring Carpet, Luxury Vinyl Tile, Laminate Plank
Equipment Built-In Range, Dishwasher, Disposal, Refrigerator, Dryer - Front Loading, Washer - Front Loading, Stainless Steel Appliances, Water Heater
Fireplace N
Window Features Double Hung
Appliance Built-In Range, Dishwasher, Disposal, Refrigerator, Dryer - Front Loading, Washer - Front Loading, Stainless Steel Appliances, Water Heater
Heat Source Electric
Laundry Lower Floor
Exterior
Garage Spaces 2.0
Parking On Site 2
Fence Fully
Amenities Available Pool - Outdoor, Tot Lots/Playground
Waterfront N
Water Access N
Roof Type Asphalt,Shingle
Accessibility None
Parking Type Parking Lot
Total Parking Spaces 2
Garage N
Building
Story 3
Foundation Concrete Perimeter, Slab
Sewer Public Sewer
Water Public
Architectural Style Colonial
Level or Stories 3
Additional Building Above Grade, Below Grade
Structure Type Dry Wall
New Construction N
Schools
School District Fairfax County Public Schools
Others
Senior Community No
Tax ID 0984 06 0268
Ownership Fee Simple
SqFt Source Assessor
Acceptable Financing Cash, Conventional, FHA, VA
Horse Property N
Listing Terms Cash, Conventional, FHA, VA
Financing Cash,Conventional,FHA,VA
Special Listing Condition Standard
Read Less Info
Want to know what your home might be worth? Contact us for a FREE valuation!

Our team is ready to help you sell your home for the highest possible price ASAP

Bought with Maltianna Livingston • Keller Williams Capital Properties

"My job is to find and attract mastery-based agents to the office, protect the culture, and make sure everyone is happy! "







