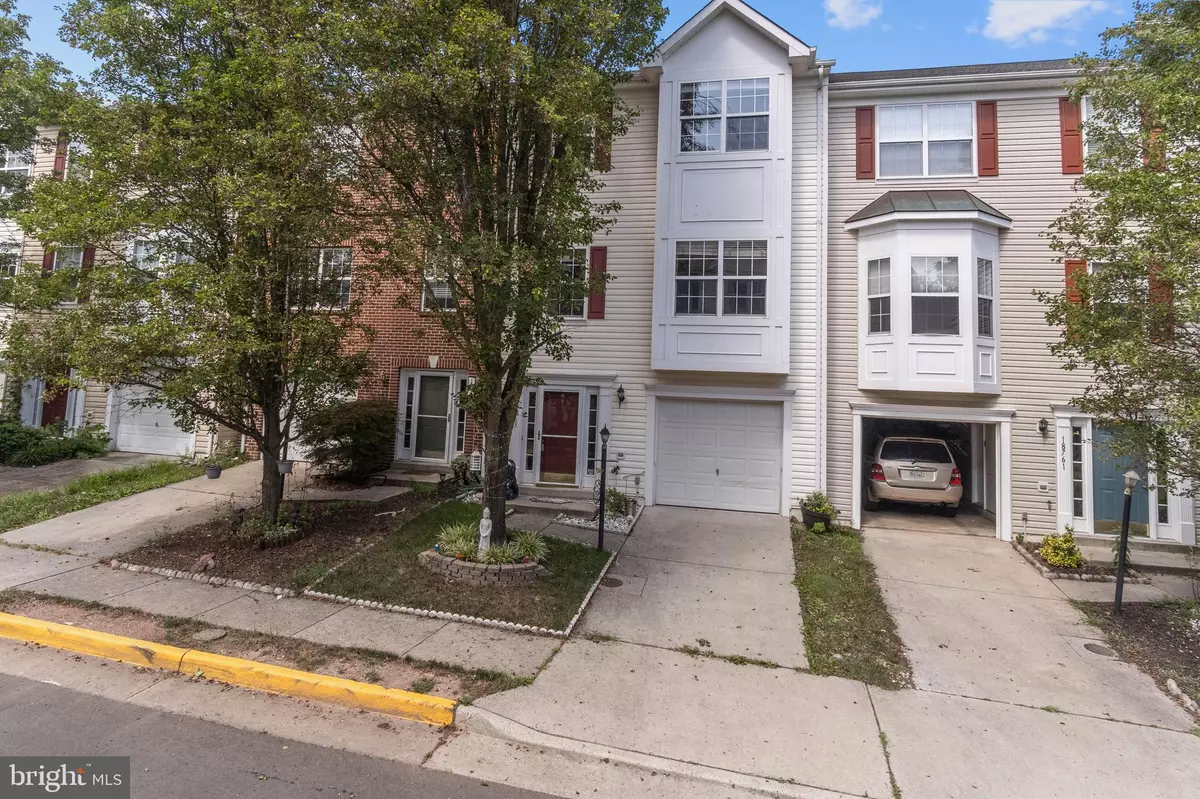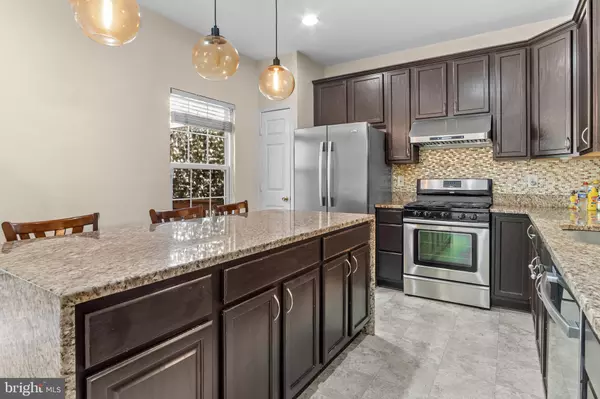$565,000
$549,000
2.9%For more information regarding the value of a property, please contact us for a free consultation.
3 Beds
4 Baths
2,408 SqFt
SOLD DATE : 08/18/2023
Key Details
Sold Price $565,000
Property Type Townhouse
Sub Type Interior Row/Townhouse
Listing Status Sold
Purchase Type For Sale
Square Footage 2,408 sqft
Price per Sqft $234
Subdivision Potomac Station
MLS Listing ID VALO2052112
Sold Date 08/18/23
Style Other
Bedrooms 3
Full Baths 2
Half Baths 2
HOA Fees $85/mo
HOA Y/N Y
Abv Grd Liv Area 2,408
Originating Board BRIGHT
Year Built 2000
Annual Tax Amount $4,335
Tax Year 2023
Lot Size 1,742 Sqft
Acres 0.04
Property Description
Perfectly nestled in the desirable Potomac Station community, at cul de sac this lovely 3 bedroom, 2 full bath townhome delivers classic design sprinkled with contemporary flair. Custom deck, an open floor plan, hardwood flooring, decorative columns, and an abundance of windows are just some of the fine features that make this home so appealing. Warm hardwood floors in the foyer welcome you home and usher you into the sunken living room where natural light creates a bright and airy atmosphere and a sliding glass door opens to the custom deck overlooking a paver patio and walkway, fenced-in yard, and common area beyond—seamlessly blending indoor and outdoor entertaining or simple relaxation. Back inside, the formal dining room provides space for all occasions.The sparkling kitchen stainless steel appliances including a gas range and French door refrigerator, earth-toned flooring, dual pass-throughs, and pendant lighting, while the breakfast area harbors ample table space in front of a large bay window. The kitchen has waterfall granite countertop.Upstairs, the primary suite features a lighted ceiling fan, walk-in closet, and a private bath with spa-toned flooring and tub/shower surround. Down the hall, two additional bright and cheerful bedrooms, each with generous closet space , share access to the well-appointed hall bath. The walkout lower level recreation room delivers space for games, media, and exercise, while a full bath and laundry/utility room complete the comfort and convenience of this wonderful home. Located in a great community filled with amenities such as an outdoor pool, tennis and basketball courts, community center, tot lots, and more. Commuters will appreciate its close proximity to Route 7, Route 15, and the Dulles Greenway; and everyone will enjoy the abundance of shopping, dining, and entertainment experiences right at your fingertips including the Premium Outlet Mall, Wegmans in the Village at Leesburg shopping center, and charming downtown Leesburg. For enduring quality in a vibrant location, you've found it.
Location
State VA
County Loudoun
Zoning PDH4
Rooms
Main Level Bedrooms 3
Interior
Hot Water Natural Gas
Heating Central
Cooling Central A/C
Heat Source Natural Gas
Exterior
Parking Features Garage - Front Entry, Garage Door Opener
Garage Spaces 1.0
Water Access N
Accessibility Other
Attached Garage 1
Total Parking Spaces 1
Garage Y
Building
Story 3
Foundation Concrete Perimeter
Sewer Private Sewer
Water Public
Architectural Style Other
Level or Stories 3
Additional Building Above Grade, Below Grade
New Construction N
Schools
School District Loudoun County Public Schools
Others
Senior Community No
Tax ID 111162135000
Ownership Fee Simple
SqFt Source Assessor
Special Listing Condition Standard
Read Less Info
Want to know what your home might be worth? Contact us for a FREE valuation!

Our team is ready to help you sell your home for the highest possible price ASAP

Bought with Aryan Frizhandi • Long & Foster Real Estate, Inc.
"My job is to find and attract mastery-based agents to the office, protect the culture, and make sure everyone is happy! "







