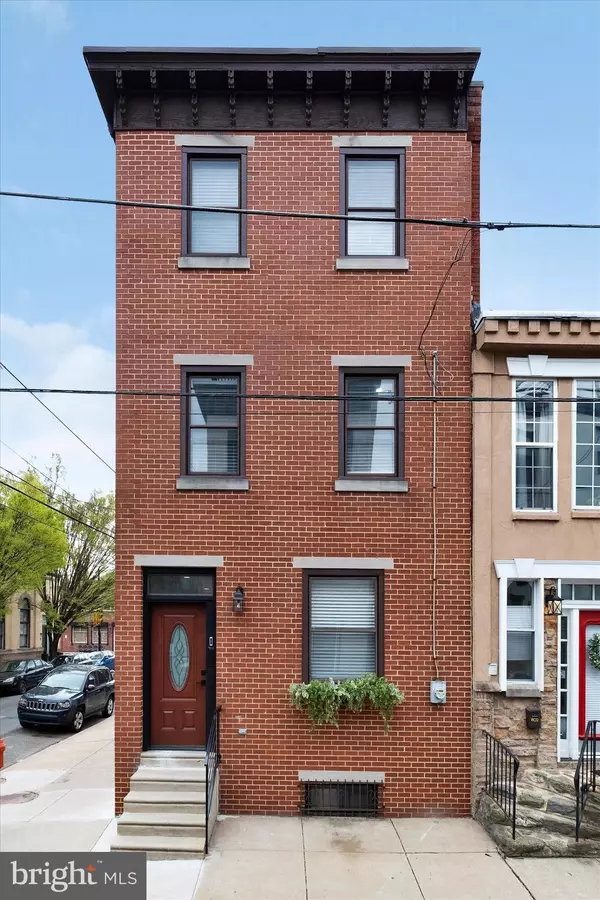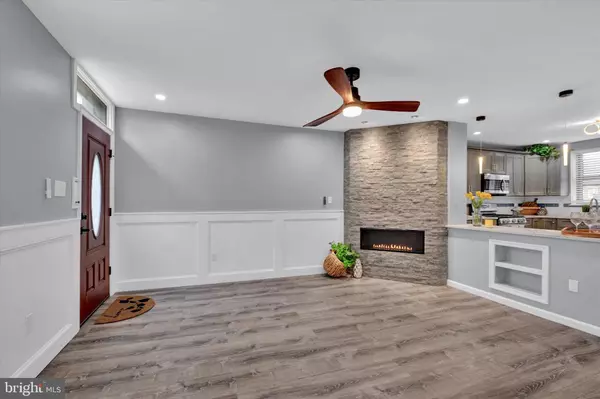$620,000
$655,000
5.3%For more information regarding the value of a property, please contact us for a free consultation.
4 Beds
2 Baths
1,512 SqFt
SOLD DATE : 07/14/2023
Key Details
Sold Price $620,000
Property Type Townhouse
Sub Type End of Row/Townhouse
Listing Status Sold
Purchase Type For Sale
Square Footage 1,512 sqft
Price per Sqft $410
Subdivision Graduate Hospital
MLS Listing ID PAPH2223134
Sold Date 07/14/23
Style Straight Thru
Bedrooms 4
Full Baths 2
HOA Y/N N
Abv Grd Liv Area 1,512
Originating Board BRIGHT
Year Built 1925
Annual Tax Amount $1,469
Tax Year 2022
Lot Size 702 Sqft
Acres 0.02
Lot Dimensions 18.00 x 39.00
Property Description
Price reduced!Seller Says Sell!!Beautifully renovated 3-story, 4 bedroom, 2 Full bathroom, corner townhome located in the highly sought-after Graduate Hospital Community. This spacious home offers an open living and kitchen area, perfect for entertaining family and friends.
As you enter you are greeted with a gorgeous Stone Wall in the living room with a gas fireplace and a large window that fills the space with natural light. The fully equipped eat in kitchen with pendant lights, boasts stainless steel appliances, granite countertops, soft close cabinets, tiled backsplash, breakfast bar and ample storage space. The kitchen leads you to a private fenced in patio perfect for dining outside.
The second level features 2 generously sized bedrooms and a full bath. The top level boasts a master bedroom with a spacious 3rd bedroom and luxurious bathroom.
The finished basement offers additional living space, perfect for a home office or family room.
Don't miss your chance to call this stunning end unit townhome your own! Schedule a showing today.
Enjoy the convenience of city living with easy access to top-rated restaurants, cafes, shops and minutes away from Rittenhouse Square. With a walk score of 97, daily errands can be accomplished on foot.
Don't miss your chance to call this stunning townhome your own! Schedule a showing today.
Location
State PA
County Philadelphia
Area 19146 (19146)
Zoning RSA5
Rooms
Other Rooms Living Room, Primary Bedroom, Bedroom 2, Bedroom 3, Bedroom 4
Basement Fully Finished
Interior
Interior Features Breakfast Area, Ceiling Fan(s), Kitchen - Eat-In, Recessed Lighting, Stall Shower
Hot Water Natural Gas
Heating Forced Air
Cooling Central A/C
Fireplaces Number 1
Fireplaces Type Gas/Propane, Stone
Equipment Built-In Microwave, Dishwasher, Dryer, Stainless Steel Appliances, Washer
Fireplace Y
Appliance Built-In Microwave, Dishwasher, Dryer, Stainless Steel Appliances, Washer
Heat Source Natural Gas
Laundry Basement, Dryer In Unit, Washer In Unit
Exterior
Water Access N
View Street
Accessibility None
Garage N
Building
Lot Description Corner
Story 3
Foundation Stone
Sewer Public Sewer
Water Public
Architectural Style Straight Thru
Level or Stories 3
Additional Building Above Grade, Below Grade
New Construction N
Schools
School District The School District Of Philadelphia
Others
Senior Community No
Tax ID 301159701
Ownership Fee Simple
SqFt Source Assessor
Acceptable Financing Cash, Conventional, FHA
Horse Property N
Listing Terms Cash, Conventional, FHA
Financing Cash,Conventional,FHA
Special Listing Condition Standard
Read Less Info
Want to know what your home might be worth? Contact us for a FREE valuation!

Our team is ready to help you sell your home for the highest possible price ASAP

Bought with Chad Orens • Orens Brothers Real Estate Inc
"My job is to find and attract mastery-based agents to the office, protect the culture, and make sure everyone is happy! "







