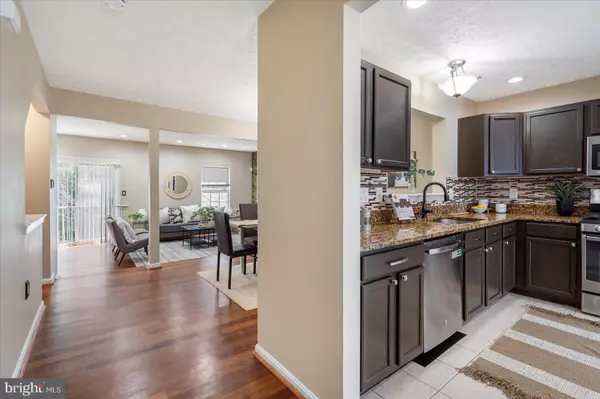$440,000
$439,900
For more information regarding the value of a property, please contact us for a free consultation.
3 Beds
4 Baths
2,054 SqFt
SOLD DATE : 08/14/2023
Key Details
Sold Price $440,000
Property Type Townhouse
Sub Type Interior Row/Townhouse
Listing Status Sold
Purchase Type For Sale
Square Footage 2,054 sqft
Price per Sqft $214
Subdivision Bellehaven Estates
MLS Listing ID MDPG2084044
Sold Date 08/14/23
Style Contemporary,Colonial
Bedrooms 3
Full Baths 2
Half Baths 2
HOA Fees $73/qua
HOA Y/N Y
Abv Grd Liv Area 1,454
Originating Board BRIGHT
Year Built 2000
Annual Tax Amount $4,705
Tax Year 2023
Lot Size 1,700 Sqft
Acres 0.04
Property Description
Discover a newly remodeled 3 bedroom, 2 full bath, 2 half bath townhome nestled in the desirable Bellehaven Estates Community. From the moment you arrive, you'll appreciate the convenience of your own private driveway, leading you to the front door of your forever home. Step inside the welcoming foyer, adorned with warm wood flooring, and take a few steps up to the main floor.
Prepare to be amazed by the stunning eat-in kitchen, featuring an abundance of cabinets, a separate pantry closet, stainless steel appliances, granite countertops with a complementary backsplash, and a delightful bowed out window area that creates the perfect spot for a cozy dining table. It's a culinary haven where you can easily whip up delicious meals and entertain family and friends.
The open-concept dining room seamlessly flows into the sunken living room, which is beautifully separated by elegant columns. As you step down into the living room, you'll be captivated by the focal point—a striking stone feature wall that exudes warmth and character. The room is bathed in natural light, thanks to the sliding doors that open up to reveal a fenced yard, creating a seamless blend of indoor and outdoor living.
Ascend the newly carpeted second floor, where you'll discover the generously sized primary suite. This serene retreat boasts a walk-in closet adorned with custom built-in shelving, providing ample storage space for your belongings. Indulge in the luxury of a private ensuite bathroom, complete with a large jetted soaking tub, inviting you to relax and unwind after a long day.
Awaiting you on this floor are two additional bedrooms, thoughtfully appointed to ensure comfort and versatility. Complementing these living spaces is a meticulous full bathroom, seamlessly blending convenience and stylish elements to elevate your everyday experience.
Venture downstairs to the finished lower level, which presents even more living space for you to enjoy. Whether you desire a spacious family room for entertaining, a convenient half bathroom, a dedicated laundry area, or additional storage options, this lower level has you covered. The one-car garage provides secure parking and easy access to your home.
The exterior of this exceptional townhome offers a yard filled with lush greenery, providing a serene backdrop and plenty of space to relax or host gatherings. The large patio area is ideal for outdoor entertaining, making it the perfect place to create lasting memories with family and friends.
Beyond the features and upgrades within the home, you'll be enchanted by the community itself. Bellehaven Estates offers a picturesque setting with forest-like surroundings, providing a tranquil escape from the hustle and bustle of everyday life. Enjoy the amenities, including playgrounds for children and proximity to shopping centers, restaurants, and commuter routes, ensuring that convenience is always at your fingertips.
Don't miss out on the opportunity to make this move-in-ready townhome your new sanctuary, where comfort, style, and a vibrant community converge.
Prefer to use Legacy Settlement Services as all title work has been completed
Location
State MD
County Prince Georges
Zoning R
Rooms
Other Rooms Living Room, Dining Room, Primary Bedroom, Bedroom 2, Bedroom 3, Foyer, Breakfast Room, Laundry, Recreation Room, Half Bath
Basement Fully Finished
Interior
Interior Features Upgraded Countertops, Attic, Ceiling Fan(s), Dining Area, Kitchen - Eat-In, Kitchen - Table Space, Recessed Lighting, Soaking Tub, Tub Shower, Walk-in Closet(s), Wood Floors
Hot Water Natural Gas
Heating Heat Pump(s), Central, Forced Air
Cooling Ceiling Fan(s), Central A/C
Flooring Carpet, Hardwood, Wood, Tile/Brick
Equipment Dishwasher, Disposal, Stove, Built-In Microwave, Dryer, Icemaker, Microwave, Oven - Self Cleaning, Oven - Single, Oven/Range - Gas, Stainless Steel Appliances, Washer, Washer - Front Loading, Dryer - Front Loading
Fireplace N
Window Features Bay/Bow,Energy Efficient,Vinyl Clad,Double Pane,Screens,Storm
Appliance Dishwasher, Disposal, Stove, Built-In Microwave, Dryer, Icemaker, Microwave, Oven - Self Cleaning, Oven - Single, Oven/Range - Gas, Stainless Steel Appliances, Washer, Washer - Front Loading, Dryer - Front Loading
Heat Source Natural Gas
Laundry Basement
Exterior
Exterior Feature Patio(s)
Parking Features Basement Garage, Garage - Front Entry, Garage Door Opener
Garage Spaces 1.0
Fence Board, Rear, Wood
Amenities Available Tot Lots/Playground
Water Access N
View Trees/Woods
Roof Type Shingle
Street Surface Black Top
Accessibility None
Porch Patio(s)
Road Frontage City/County
Attached Garage 1
Total Parking Spaces 1
Garage Y
Building
Lot Description Backs to Trees, Landscaping
Story 2
Foundation Slab
Sewer Public Sewer
Water Public
Architectural Style Contemporary, Colonial
Level or Stories 2
Additional Building Above Grade, Below Grade
Structure Type Dry Wall,Brick
New Construction N
Schools
School District Prince George'S County Public Schools
Others
Pets Allowed N
HOA Fee Include Snow Removal,Common Area Maintenance,Management
Senior Community No
Tax ID 17133123379
Ownership Fee Simple
SqFt Source Assessor
Security Features Security System,Smoke Detector
Acceptable Financing Cash, Conventional, FHA, VA
Listing Terms Cash, Conventional, FHA, VA
Financing Cash,Conventional,FHA,VA
Special Listing Condition Standard
Read Less Info
Want to know what your home might be worth? Contact us for a FREE valuation!

Our team is ready to help you sell your home for the highest possible price ASAP

Bought with Gbemisola Victoria Adebayo • Comfort Realty, LLC.
"My job is to find and attract mastery-based agents to the office, protect the culture, and make sure everyone is happy! "







