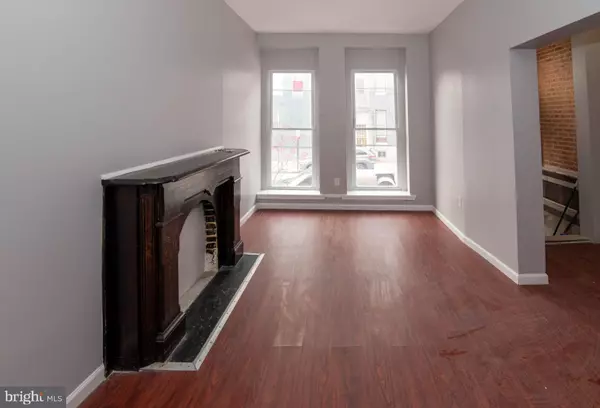$175,960
$75,000
134.6%For more information regarding the value of a property, please contact us for a free consultation.
5 Beds
3 Baths
2,462 SqFt
SOLD DATE : 08/11/2023
Key Details
Sold Price $175,960
Property Type Townhouse
Sub Type Interior Row/Townhouse
Listing Status Sold
Purchase Type For Sale
Square Footage 2,462 sqft
Price per Sqft $71
Subdivision Druid Heights
MLS Listing ID MDBA2089722
Sold Date 08/11/23
Style Traditional
Bedrooms 5
Full Baths 2
Half Baths 1
HOA Y/N N
Abv Grd Liv Area 2,462
Originating Board BRIGHT
Year Built 1920
Annual Tax Amount $2,832
Tax Year 2022
Property Description
List price to be opening bid. Online auction to be conducted on Auctioneers website. Online only auction. Online registration & bidding begins Thursday, July 6th and ends Tuesday, July 11, 2023 at 11:30AM. Large brick-front townhouse w/4-Levels in the "Druid Heights" neighborhood of Baltimore City with 5 bedrooms and 2 1/2 baths. The property is currently tenant occupied with a Section 8 tenant. Approx. above grade living area of 2,462 +/- sq. ft. Current gross monthly rent: $2,000. Current gross annual scheduled rent: $24,000. HABC HAP payment starting July 1, 2023 and subsequent months is $2,000 per month; tenant pays $0. Tenant pays BGE. Owner pays water. Main level - includes an entry way, living room, dining room, 1/2 bath and kitchen. Upper level 1 - includes 3 bedrooms & 1 full bath. Upper level 2 - includes 2 bedrooms & 1 full bath. Lower level - is unfinished and includes washer/dryer hookups, plenty of storage and the mechanical systems for the house; forced hot air heat and an electric hot water heater.
Location: The property has a convenient location near dining, shopping, schools, recreational facilities, and access to transportation routes. The townhouse is located just to the west of the Bolton Hill neighborhood and north of mid-town and downtown Baltimore; and just south of the Reservoir Hill neighborhood. The Jones Falls Expressway is nearby. Features Include: 2 interior stairways in the front and rear, going up from the main level, Central A/C, Laminated Wood Floors on the main and 2 upper levels, Fenced-in backyard, Approx. above grade living area of 2,462 +/- sq. ft. (according to SDAT)
Faux fireplace, Brick interior wall on main level. Sellers comments: the property had a full gut rehab and restoration in 2015. The property was updated again in late 2021 before the current tenant moved in.
Note: The pictures were taken by ACA in February 2022, shortly before the current tenant moved-in to the property.
Location
State MD
County Baltimore City
Zoning R-8
Rooms
Basement Unfinished
Interior
Hot Water Electric
Heating Forced Air
Cooling Other
Heat Source Other
Exterior
Waterfront N
Water Access N
Accessibility None
Parking Type On Street
Garage N
Building
Story 4
Foundation Other
Sewer Public Sewer
Water Public
Architectural Style Traditional
Level or Stories 4
Additional Building Above Grade, Below Grade
New Construction N
Schools
School District Baltimore City Public Schools
Others
Senior Community No
Tax ID 0314030322 042
Ownership Fee Simple
SqFt Source Estimated
Special Listing Condition Auction
Read Less Info
Want to know what your home might be worth? Contact us for a FREE valuation!

Our team is ready to help you sell your home for the highest possible price ASAP

Bought with Larry E Cooper • Alex Cooper Auctioneers, Inc.

"My job is to find and attract mastery-based agents to the office, protect the culture, and make sure everyone is happy! "







