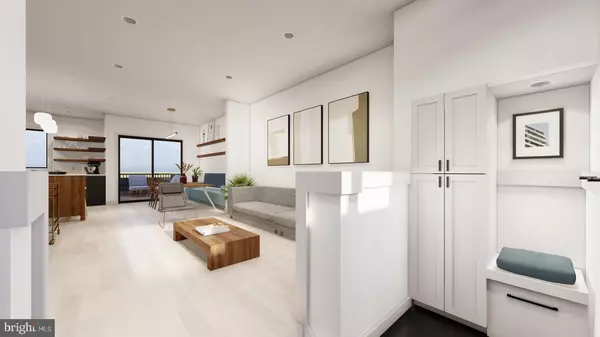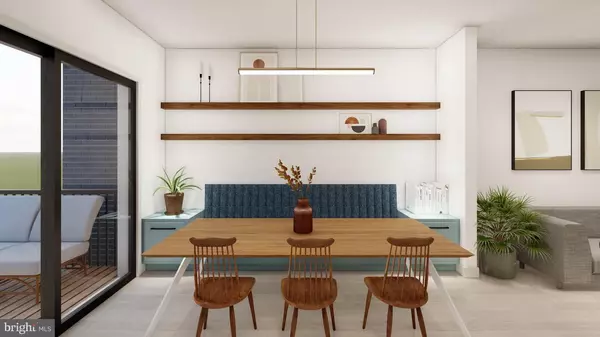$645,000
$655,000
1.5%For more information regarding the value of a property, please contact us for a free consultation.
4 Beds
3 Baths
2,550 SqFt
SOLD DATE : 07/21/2023
Key Details
Sold Price $645,000
Property Type Townhouse
Sub Type Interior Row/Townhouse
Listing Status Sold
Purchase Type For Sale
Square Footage 2,550 sqft
Price per Sqft $252
Subdivision Fishtown
MLS Listing ID PAPH2213132
Sold Date 07/21/23
Style Traditional
Bedrooms 4
Full Baths 2
Half Baths 1
HOA Y/N N
Abv Grd Liv Area 2,000
Originating Board BRIGHT
Year Built 2023
Annual Tax Amount $1,200
Tax Year 2023
Lot Size 3,687 Sqft
Acres 0.08
Property Description
*Delivery in 60 days* We are incredibly proud to introduce the “The Flat Iron Four”- Four meticulously built 20 FOOT WIDE townhomes with full 10 year tax abatements in the Olde Richmond section of Fishtown. Enter the home into a unique vestibule area perfect for bikes, a stroller, or a built-in storage bench area (great for shoes, coats, etc). Continue into the wide, first floor open layout: The living room is outfitted with a coat closet as well as a convenient powder room. The dining area is sundrenched from the large Pella sliding doors immediately behind it that leads to a rear yard and deck area (great for grilling)! The kitchen with upgraded stainless steel appliances, quartz countertops and (optional) 5 foot island will be a true joy to cook in. Stairs off the kitchen lead to a large basement ready to be transformed with your creativity. Continue up to the 2nd floor to find a large bedroom with an ensuite full bathroom featuring an oversized tub/shower combo that can also be accessed via the hallway so that the other large bedroom as well as the den/flex space on this floor can easily utilize also. You will also find your laundry area and a convenient linen closet. The 3rd floor is your luxurious owner's suite: Once inside you have 2 separate areas: 1 king-sized sleeping area and the other can be used as an office, den, library…a true private oasis. Continue through to the large 2-sided walk through closet to your primary bath outfitted with a double vanity, detached soaking tub, frameless glass shower, and private water closet. In the hallway outside of the suite you will find an optional unique built-in coffee/wet bar - so you don't have to venture downstairs in the morning for that jolt of caffeine - or if you're upstairs on your large roof deck you can easily prepare a drink. Next to the coffee bar is an optional powder room (or it can remain a closet and can be adapted at a later date - your choice!). The roof deck with sweeping views of the city is not to be missed. The location of these homes is fantastic with easy access to 95, Cione playground around the corner, as well as delicious Cook and Shaker, Little Susie's Coffee Shop and more only a short few blocks away. It's also a short drive to the newly renovated Fishtown Crossing Shopping Center (featuring a grocery store, starbucks, honeygrow and more). Dual Zone HVAC. Project is drywalled and can be toured by appointment. Buyers still have an opportunity to select a few finishes if desired. Inquire for details. *Seller offering mortgage rate buy-down credit, inquire for details* - Taxes listed are an estimate of the full 10 year tax abatement and to be independently verified by buyer.
Location
State PA
County Philadelphia
Area 19125 (19125)
Zoning RES
Rooms
Other Rooms Bedroom 2, Bedroom 3, Den, Bedroom 1, Bathroom 1, Bathroom 2, Bathroom 3
Basement Full
Interior
Interior Features Soaking Tub, Walk-in Closet(s)
Hot Water Electric
Heating Forced Air
Cooling Central A/C
Heat Source Natural Gas
Laundry Upper Floor
Exterior
Water Access N
Accessibility None
Garage N
Building
Story 3
Foundation Permanent
Sewer Public Sewer
Water Public
Architectural Style Traditional
Level or Stories 3
Additional Building Above Grade, Below Grade
New Construction Y
Schools
School District The School District Of Philadelphia
Others
Pets Allowed Y
Senior Community No
Tax ID 312039400
Ownership Fee Simple
SqFt Source Estimated
Special Listing Condition Standard
Pets Allowed No Pet Restrictions
Read Less Info
Want to know what your home might be worth? Contact us for a FREE valuation!

Our team is ready to help you sell your home for the highest possible price ASAP

Bought with Jonathan B. Barach • Compass RE
"My job is to find and attract mastery-based agents to the office, protect the culture, and make sure everyone is happy! "







