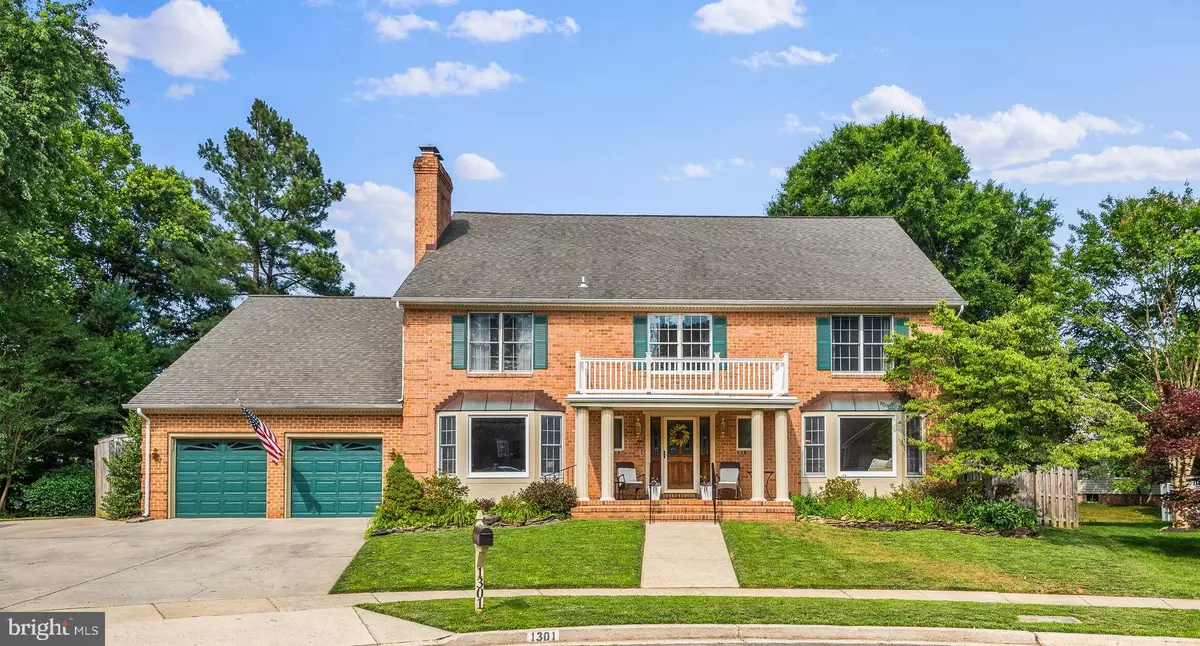$817,000
$815,000
0.2%For more information regarding the value of a property, please contact us for a free consultation.
4 Beds
6 Baths
5,802 SqFt
SOLD DATE : 08/10/2023
Key Details
Sold Price $817,000
Property Type Single Family Home
Sub Type Detached
Listing Status Sold
Purchase Type For Sale
Square Footage 5,802 sqft
Price per Sqft $140
Subdivision Crofton Orchard
MLS Listing ID MDAA2063192
Sold Date 08/10/23
Style Colonial
Bedrooms 4
Full Baths 4
Half Baths 2
HOA Y/N N
Abv Grd Liv Area 3,868
Originating Board BRIGHT
Year Built 1989
Annual Tax Amount $7,202
Tax Year 2022
Lot Size 10,010 Sqft
Acres 0.23
Property Description
Welcome to your dream home in Crofton Orchard, where luxury meets tranquility on a peaceful cul-de-sac!
This custom-built single-family home offers unparalleled craftsmanship and thoughtful design throughout. With four bedrooms, six bathrooms, and over 5800 square feet of living space, this residence provides an abundance of room for comfortable living and entertaining. From the moment you step inside, you'll be captivated by the grandeur of this home. Hardwood floors grace the main level, exuding warmth and sophistication. The expansive living and dining room areas create the perfect backdrop for hosting memorable gatherings and special occasions. The den, complete with a cozy wood stove, seamlessly leads to the office, making it an ideal space for work or relaxation. The main level laundry room adds convenience to your daily routine. Prepare to be amazed by the large eat-in kitchen, featuring not one, not two, but three sinks! This well-appointed culinary haven is a chef's dream, offering ample counter space, an abundance of storage and room to make it your own. Whether you're cooking for a crowd or enjoying a casual meal with family, this kitchen will exceed your expectations. Escape to the indulgent primary suite, a sanctuary designed for ultimate comfort and relaxation complete with two walk-in closets. Unwind by the fireplace or pamper yourself in the recently updated primary bathroom with modern fixtures and finishes. The upper level is home to three additional spacious bedrooms, each offering comfort and privacy for family members or guests. The walk-up attic provides ample storage space or the potential for future expansion, catering to your evolving needs. Head down to the walk-up basement which is an entertainer's paradise, complete with a wet bar and newly updated waterproof laminate wood plank flooring. It offers a full bathroom and the potential for a fifth bedroom, providing flexibility for your lifestyle. Step outside and appreciate the beautifully updated landscaping that surrounds the property. Enjoy grilling on the deck or unwind in the screened-in porch, overlooking the well-maintained Koi pond—a perfect backdrop for relaxation and serenity. This home features a three-car garage and a 10 x 12 storage shed, offering plenty of room for vehicles, tools, and additional storage needs. Don't miss the opportunity to own this exquisite home! With only two owners, this meticulously maintained residence is ready for you to move in and create cherished memories. Schedule a showing today and experience the epitome of luxury living in a serene setting!
Location
State MD
County Anne Arundel
Zoning R5
Rooms
Basement Walkout Stairs
Interior
Interior Features Attic, Bar, Breakfast Area, Ceiling Fan(s), Dining Area, Pantry, Walk-in Closet(s), Wood Floors
Hot Water Natural Gas, Electric
Heating Heat Pump(s)
Cooling Central A/C
Fireplaces Number 2
Equipment Cooktop, Dishwasher, Disposal, Dryer, Refrigerator, Washer
Fireplace Y
Appliance Cooktop, Dishwasher, Disposal, Dryer, Refrigerator, Washer
Heat Source Natural Gas
Exterior
Garage Garage - Front Entry, Garage Door Opener, Inside Access, Garage - Side Entry
Garage Spaces 3.0
Waterfront N
Water Access N
Accessibility None
Parking Type Attached Garage
Attached Garage 3
Total Parking Spaces 3
Garage Y
Building
Story 2
Foundation Concrete Perimeter
Sewer Public Sewer
Water Public
Architectural Style Colonial
Level or Stories 2
Additional Building Above Grade, Below Grade
New Construction N
Schools
Elementary Schools Crofton Woods
Middle Schools Crofton
High Schools Crofton
School District Anne Arundel County Public Schools
Others
Senior Community No
Tax ID 020219990050907
Ownership Fee Simple
SqFt Source Assessor
Special Listing Condition Standard
Read Less Info
Want to know what your home might be worth? Contact us for a FREE valuation!

Our team is ready to help you sell your home for the highest possible price ASAP

Bought with Nancy Gowan • Engel & Volkers Annapolis

"My job is to find and attract mastery-based agents to the office, protect the culture, and make sure everyone is happy! "







