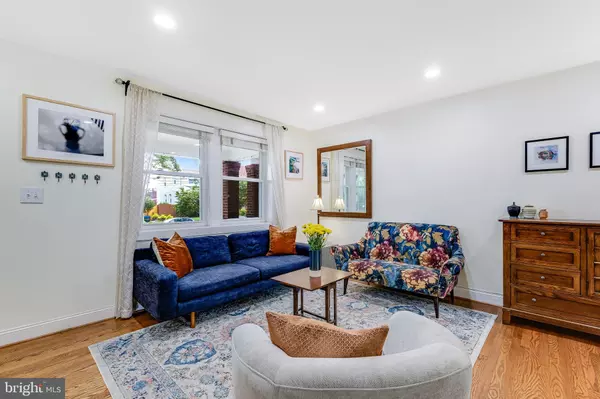$725,000
$710,000
2.1%For more information regarding the value of a property, please contact us for a free consultation.
3 Beds
4 Baths
1,856 SqFt
SOLD DATE : 08/10/2023
Key Details
Sold Price $725,000
Property Type Townhouse
Sub Type Interior Row/Townhouse
Listing Status Sold
Purchase Type For Sale
Square Footage 1,856 sqft
Price per Sqft $390
Subdivision Michigan Park
MLS Listing ID DCDC2103118
Sold Date 08/10/23
Style Federal
Bedrooms 3
Full Baths 3
Half Baths 1
HOA Y/N N
Abv Grd Liv Area 1,152
Originating Board BRIGHT
Year Built 1942
Annual Tax Amount $3,371
Tax Year 2022
Lot Size 1,984 Sqft
Acres 0.05
Property Description
OPEN SUNDAY 1-4! Welcome to Michigan Park! This beautiful brick townhome is nestled on 10th St NE, combining the charm of a neighborhood and the convenience of our wonderful city!
Offering a unique blend of comfort, character, and style, this home has a large front porch, three bedrooms, 3.5 bathrooms, two living areas, and an exquisite, fenced backyard. Unlike many homes of this layout and year, there is a powder room on the main floor - perfect for when you have guests! The open kitchen-dining has warm wooden cabinetry and a large peninsula with ample counter space. Upstairs, the two bedrooms are each accompanied by an attached bath. The primary bedroom features vaulted ceilings, a walk-in-closet, and a skylight in the bathroom. The second bedroom has beautiful, sunny views over the backyard. The lower level of this homes features a versatile family room, additional bedroom with ensuite bath, laundry area, and spacious storage room. Off the kitchen, the enchanting backyard offers both patio space and grass. Wooden fencing on both sides offers privacy for you to enjoy grilling in the summertime or growing vegetables in the raised garden beds.
FYI: the back fence can be re-configured to use a portion of the back lot for parking.
About the area: only .8 miles to Fort Totten Metro Station (green, yellow, and red lines); enjoy Brookland's burgeoning dining scene; play at Turkey Thicket Center (fantastic splash park) and North Michigan Park Rec Center; spend some time outside at nearby Fort Totten Park!
Location
State DC
County Washington
Zoning SEE DC ZONING
Rooms
Other Rooms Living Room, Primary Bedroom, Bedroom 3, Kitchen, Game Room, Storage Room
Basement Connecting Stairway, Rear Entrance, Fully Finished
Interior
Interior Features Combination Kitchen/Dining, Primary Bath(s), Floor Plan - Open
Hot Water Natural Gas
Heating Central
Cooling Central A/C
Equipment Dishwasher, Disposal, Oven/Range - Gas, Washer, Dryer, Built-In Microwave, Refrigerator
Fireplace N
Appliance Dishwasher, Disposal, Oven/Range - Gas, Washer, Dryer, Built-In Microwave, Refrigerator
Heat Source Natural Gas
Laundry Has Laundry, Washer In Unit, Dryer In Unit
Exterior
Exterior Feature Patio(s), Brick, Porch(es)
Fence Partially, Rear
Water Access N
View Street
Accessibility None
Porch Patio(s), Brick, Porch(es)
Garage N
Building
Story 3
Foundation Block
Sewer Public Sewer
Water Public
Architectural Style Federal
Level or Stories 3
Additional Building Above Grade, Below Grade
New Construction N
Schools
Elementary Schools Bunker Hill
Middle Schools Brookland
High Schools Dunbar
School District District Of Columbia Public Schools
Others
Senior Community No
Tax ID 3794//0048
Ownership Fee Simple
SqFt Source Assessor
Special Listing Condition Standard
Read Less Info
Want to know what your home might be worth? Contact us for a FREE valuation!

Our team is ready to help you sell your home for the highest possible price ASAP

Bought with Jennifer Touchette • Compass
"My job is to find and attract mastery-based agents to the office, protect the culture, and make sure everyone is happy! "







