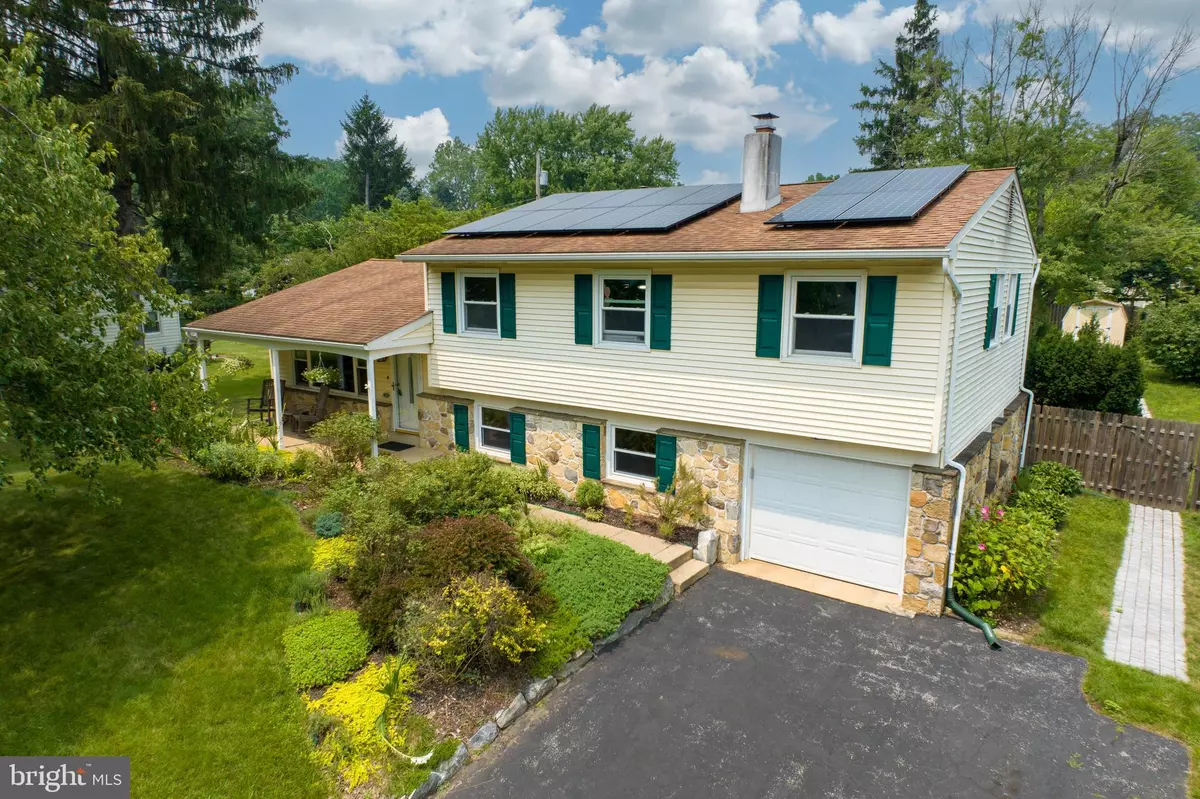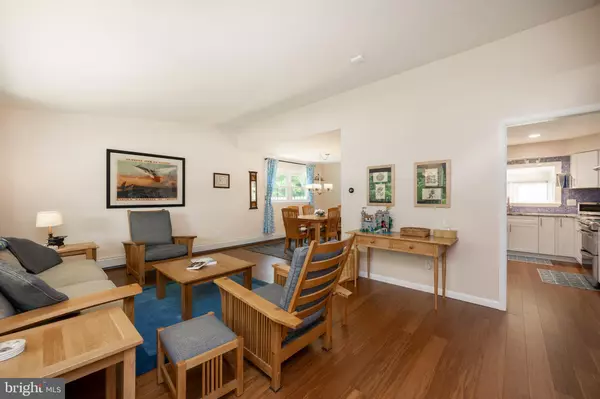$675,000
$629,900
7.2%For more information regarding the value of a property, please contact us for a free consultation.
4 Beds
3 Baths
1,787 SqFt
SOLD DATE : 08/09/2023
Key Details
Sold Price $675,000
Property Type Single Family Home
Sub Type Detached
Listing Status Sold
Purchase Type For Sale
Square Footage 1,787 sqft
Price per Sqft $377
Subdivision Great Valley Mills
MLS Listing ID PACT2048512
Sold Date 08/09/23
Style Split Level
Bedrooms 4
Full Baths 2
Half Baths 1
HOA Y/N N
Abv Grd Liv Area 1,787
Originating Board BRIGHT
Year Built 1958
Annual Tax Amount $4,374
Tax Year 2023
Lot Size 0.344 Acres
Acres 0.34
Lot Dimensions 0.00 x 0.00
Property Description
Well maintained and updated 4 bed/2.5 bath split level in sought after development of Great Valley Mills! Over 1,780+ finished sqft on three levels and state of the art updates await. Updates include but not limited to: new baseboard heat, Bamboo flooring and fresh paint in the Living Room(19x13), brand new kitchen(11x13) featuring custom cabinets, granite countertops, brand new refrigerator, dishwasher, cooktop and microwave soft close cabinets and new flooring(2022). The freshly painted 4 season sunroom(21x13) with central air/heat and new roof is located just off the kitchen and opens up to the large rear deck. Cozy lower level family room(21x13) with wood burning fireplace and powder room, lower level laundry/mud room and workshop. All windows replaced in 2009 and central air replaced in 2020.
The 3rd floor offers a spacious master bedroom, updated master bath plus three nicely sized bedrooms sharing the updated hall bathroom. 5.95kW solar panels(OWNED, NOT LEASED) plus 13kWh solar storage system with power storage and off-grid backup(acts as a generator during power failure) and car charger outlet in the garage(2022). Solar system equipment comes with balance of 10 year warranty. High efficiency Buderus boiler/heater, Pex plumbing and Battery Wall unit in utility room with interior access to garage and outside access to the plush, level, fenced-in rear yard with two utility/storage sheds.
Award winning Great Valley school district, Low, Low Taxes and centrally located with easy access to to routes 202, 29, 401, and 30 and PA Turnpike. Within minutes of great shopping, parks, hiking and restaurants. Book your tour today!
**Offer Deadline 07/23/23 at 4pm.**
Location
State PA
County Chester
Area East Whiteland Twp (10342)
Zoning RESIDENTIAL
Rooms
Other Rooms Living Room, Dining Room, Bedroom 2, Bedroom 3, Bedroom 4, Kitchen, Family Room, Bedroom 1, Sun/Florida Room, Laundry, Utility Room
Basement Fully Finished
Interior
Interior Features Attic/House Fan, Carpet, Ceiling Fan(s), Dining Area, Floor Plan - Traditional, Floor Plan - Open, Kitchen - Gourmet, Upgraded Countertops, Wood Floors
Hot Water Oil
Heating Hot Water
Cooling Central A/C
Flooring Engineered Wood, Carpet, Tile/Brick
Fireplaces Number 1
Fireplaces Type Mantel(s), Wood
Equipment Built-In Microwave, Built-In Range, Cooktop, Dryer, Refrigerator, Washer, Energy Efficient Appliances
Fireplace Y
Window Features Energy Efficient
Appliance Built-In Microwave, Built-In Range, Cooktop, Dryer, Refrigerator, Washer, Energy Efficient Appliances
Heat Source Oil
Laundry Lower Floor
Exterior
Exterior Feature Deck(s), Porch(es)
Garage Inside Access
Garage Spaces 5.0
Fence Rear, Wood
Utilities Available Above Ground
Waterfront N
Water Access N
View Garden/Lawn
Roof Type Shingle
Accessibility None
Porch Deck(s), Porch(es)
Parking Type Driveway, Attached Garage
Attached Garage 1
Total Parking Spaces 5
Garage Y
Building
Story 3
Foundation Block
Sewer Public Sewer
Water Public
Architectural Style Split Level
Level or Stories 3
Additional Building Above Grade, Below Grade
New Construction N
Schools
High Schools Great Valley
School District Great Valley
Others
Senior Community No
Tax ID 42-04 -0225
Ownership Fee Simple
SqFt Source Assessor
Special Listing Condition Standard
Read Less Info
Want to know what your home might be worth? Contact us for a FREE valuation!

Our team is ready to help you sell your home for the highest possible price ASAP

Bought with Maureen P Stewart • Long & Foster Real Estate, Inc.

"My job is to find and attract mastery-based agents to the office, protect the culture, and make sure everyone is happy! "







