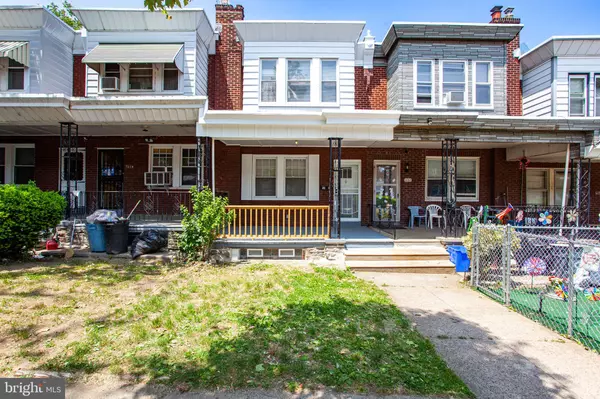$210,000
$210,000
For more information regarding the value of a property, please contact us for a free consultation.
3 Beds
3 Baths
1,220 SqFt
SOLD DATE : 08/09/2023
Key Details
Sold Price $210,000
Property Type Townhouse
Sub Type Interior Row/Townhouse
Listing Status Sold
Purchase Type For Sale
Square Footage 1,220 sqft
Price per Sqft $172
Subdivision Northwood
MLS Listing ID PAPH2238580
Sold Date 08/09/23
Style AirLite
Bedrooms 3
Full Baths 2
Half Baths 1
HOA Y/N N
Abv Grd Liv Area 1,220
Originating Board BRIGHT
Year Built 1950
Annual Tax Amount $1,961
Tax Year 2022
Lot Size 1,601 Sqft
Acres 0.04
Lot Dimensions 16.00 x 100.00
Property Description
ADJUSTED PRICE!!!Welcome to this beautifully renovated home on 5120 Leiper St, where your next adventure awaits. Immediately, you are greeted to a nice sized front porch with a new, cute wooden railing that oozes charm. You’ll then open the front door to your next stop – the living and dining room. Wow! New flooring, a mixture of modern light fixtures and recessed lighting, and paint colors meticulously chosen to maximize the brightness of natural lighting, make this straight-thru floor plan seem endless. Be sure not to miss the half bath on this floor! The journey continues into the kitchen, which is packed with features: new tiles, a classic looking backsplash, brand new stainless steel appliances, an over-the-range microwave and even a door giving you access to the back deck and a fenced yard.! Your next stop will take you upstairs to three sizeable bedrooms, all complete with new carpet, new closet doors, and new blinds. There’s also the full bathroom, that’s been gorgeously updated and is so bright from the skylight. But there’s more! Continue your adventure all the way downstairs, to the large finished basement with yet another full bathroom, new drop ceiling, and custom wooden doors for easy access to utilities. There’s so much to see here. This home is conveniently located near public transportation, shops, and easy access to main roads. Book your showing today! All appliances, window a/c unites are included in AS-IS conditions. One year home warranty included!!
Location
State PA
County Philadelphia
Area 19124 (19124)
Zoning RSA5
Rooms
Basement Fully Finished
Interior
Interior Features Carpet, Combination Dining/Living
Hot Water Natural Gas
Heating Hot Water
Cooling Window Unit(s)
Flooring Ceramic Tile, Laminated, Carpet
Furnishings No
Window Features Double Hung
Heat Source Natural Gas
Laundry Basement, Hookup
Exterior
Exterior Feature Deck(s), Porch(es)
Fence Chain Link
Utilities Available Natural Gas Available, Electric Available, Water Available
Waterfront N
Water Access N
Roof Type Asphalt
Accessibility 32\"+ wide Doors
Porch Deck(s), Porch(es)
Parking Type On Street
Garage N
Building
Story 2
Foundation Stone
Sewer Public Sewer
Water Public
Architectural Style AirLite
Level or Stories 2
Additional Building Above Grade, Below Grade
Structure Type Dry Wall
New Construction N
Schools
School District The School District Of Philadelphia
Others
Senior Community No
Tax ID 621473200
Ownership Fee Simple
SqFt Source Assessor
Acceptable Financing FHA, VA, Conventional, Cash
Listing Terms FHA, VA, Conventional, Cash
Financing FHA,VA,Conventional,Cash
Special Listing Condition Standard
Read Less Info
Want to know what your home might be worth? Contact us for a FREE valuation!

Our team is ready to help you sell your home for the highest possible price ASAP

Bought with Laicey Harris • HomeSmart Realty Advisors

"My job is to find and attract mastery-based agents to the office, protect the culture, and make sure everyone is happy! "







