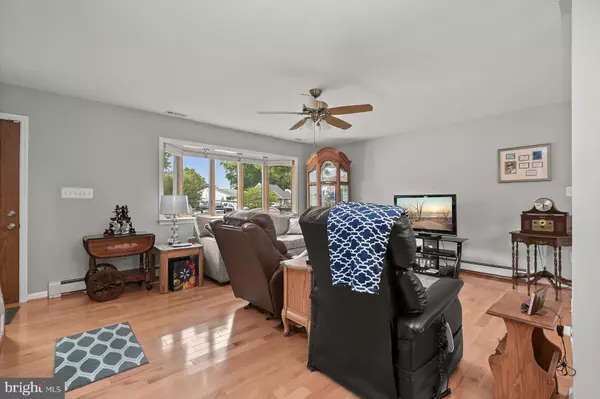$427,000
$415,000
2.9%For more information regarding the value of a property, please contact us for a free consultation.
4 Beds
4 Baths
1,912 SqFt
SOLD DATE : 08/04/2023
Key Details
Sold Price $427,000
Property Type Single Family Home
Sub Type Detached
Listing Status Sold
Purchase Type For Sale
Square Footage 1,912 sqft
Price per Sqft $223
Subdivision Country Club Estates
MLS Listing ID MDAA2064116
Sold Date 08/04/23
Style Cape Cod
Bedrooms 4
Full Baths 4
HOA Y/N N
Abv Grd Liv Area 1,500
Originating Board BRIGHT
Year Built 1957
Annual Tax Amount $2,934
Tax Year 2022
Lot Size 0.315 Acres
Acres 0.32
Property Description
This exceptional cape cod in Country Club Estates has been professionally remodeled and expanded with over 1900 sq. ft. finished space and features 4 bedrooms and 4 full baths, and is situated on just over a 1/3 acre lot, one of the largest lots in the community! For the outdoor enthusiast, there's a composite deck with vinyl railings, cool and refreshing 16x32 in-ground pool with 2 year old liner and solar heat, along with a screened-in gazebo with ceiling fan, ideal for summertime cookouts and crab feasts! The main level features an open floor plan with gleaming hardwood floors throughout, living room with large bay window offering an abundance of natural light with motorized window shade, separate dining room, and eat-in kitchen with quartz countertops, porcelain tiled flooring, top of the line solid wood cabinets with soft close drawers, stainless appliances, including a 5 burner gas stove, and island with overhang for stool seating. You'll also find a spacious bedroom and full bath with marble tiled walls, mosaic tiles and flooring, and shower with three-quarter semi-frameless glass door. Looking for an in-law or guest suite? There's a bedroom with sitting area, walk-in closet, and full bath boasting tiled shower with river rock flooring and semi-frameless glass door, along with separate entrance. The upper level boasts two additional spacious bedrooms and full bath with tub/shower combo, along with expanded attic storage area. Need more space? There's a partially finished basement with recreation room with recessed lights and full bath with ceramic tile floors and shower, along with a large unfinished workshop/utility room with built-in cabinets and peg board wall units and shelving, laundry area, and exit door with stairwell to backyard. Notable additional upgrades during the remodel include all new Andersen windows, including casement and wood stained atrium doors leading to backyard deck, vinyl siding, new drywall and hardwood floors/carpeting, remodeled main level bathrooms, two-zone central air, hot water heater, new light fixtures and recessed lighting throughout the home, and more! Membership available in the Country Club Estates Recreational Association, which includes pool membership and boat ramp access.
Location
State MD
County Anne Arundel
Zoning R5
Rooms
Basement Full, Heated, Outside Entrance, Partially Finished, Walkout Stairs, Workshop
Main Level Bedrooms 2
Interior
Interior Features Attic, Breakfast Area, Carpet, Ceiling Fan(s), Dining Area, Entry Level Bedroom, Floor Plan - Open, Kitchen - Eat-In, Kitchen - Island, Primary Bath(s), Recessed Lighting, Upgraded Countertops, Walk-in Closet(s), Wood Floors
Hot Water Natural Gas
Heating Baseboard - Hot Water
Cooling Ceiling Fan(s), Central A/C
Flooring Carpet, Marble, Hardwood, Ceramic Tile
Equipment Dishwasher, Disposal, Dryer - Gas, Exhaust Fan, Icemaker, Oven/Range - Gas, Range Hood, Refrigerator, Stainless Steel Appliances, Washer
Fireplace N
Window Features Bay/Bow,Casement,Replacement,Screens,Atrium
Appliance Dishwasher, Disposal, Dryer - Gas, Exhaust Fan, Icemaker, Oven/Range - Gas, Range Hood, Refrigerator, Stainless Steel Appliances, Washer
Heat Source Natural Gas
Laundry Lower Floor
Exterior
Exterior Feature Deck(s), Screened
Parking Features Garage - Front Entry
Garage Spaces 3.0
Fence Wood, Chain Link, Fully
Pool In Ground, Solar Heated
Water Access N
Roof Type Architectural Shingle
Accessibility None
Porch Deck(s), Screened
Attached Garage 1
Total Parking Spaces 3
Garage Y
Building
Lot Description Level
Story 3
Foundation Other
Sewer Public Sewer
Water Public
Architectural Style Cape Cod
Level or Stories 3
Additional Building Above Grade, Below Grade
Structure Type Dry Wall
New Construction N
Schools
Elementary Schools Point Pleasant
Middle Schools Marley
High Schools Glen Burnie
School District Anne Arundel County Public Schools
Others
Senior Community No
Tax ID 020513006538700
Ownership Fee Simple
SqFt Source Assessor
Security Features Electric Alarm
Acceptable Financing Cash, Conventional, FHA, VA
Listing Terms Cash, Conventional, FHA, VA
Financing Cash,Conventional,FHA,VA
Special Listing Condition Standard
Read Less Info
Want to know what your home might be worth? Contact us for a FREE valuation!

Our team is ready to help you sell your home for the highest possible price ASAP

Bought with Jose P Hurtarte • RE/MAX Realty Centre, Inc.
"My job is to find and attract mastery-based agents to the office, protect the culture, and make sure everyone is happy! "







