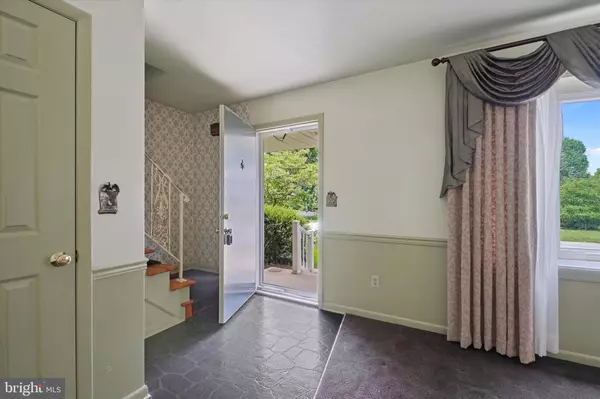$276,000
$250,000
10.4%For more information regarding the value of a property, please contact us for a free consultation.
4 Beds
2 Baths
1,422 SqFt
SOLD DATE : 08/04/2023
Key Details
Sold Price $276,000
Property Type Single Family Home
Sub Type Detached
Listing Status Sold
Purchase Type For Sale
Square Footage 1,422 sqft
Price per Sqft $194
Subdivision None Available
MLS Listing ID PADA2024652
Sold Date 08/04/23
Style Traditional
Bedrooms 4
Full Baths 1
Half Baths 1
HOA Y/N N
Abv Grd Liv Area 1,422
Originating Board BRIGHT
Year Built 1968
Annual Tax Amount $3,381
Tax Year 2022
Lot Size 0.370 Acres
Acres 0.37
Property Description
Welcome to this charming traditional home situated on a corner lot in a peaceful neighborhood with minimal traffic in desirable Derry Township. As you enter the foyer area, you'll be greeted by a cozy family room featuring a wood burning fireplace, carpeting and a bay-window. The eat-in kitchen offers a pantry that adjoins the separate formal dining room adorned with chair rail and crown molding. Additionally, there's a bonus sunroom with comfortable carpeting and ceiling fans that provide a delightful space to relax. First floor features a bedroom that could be used as an office space. On the second floor, you'll find three bedrooms, each offering a comfortable retreat, along with a full bathroom for your convenience. The partially finished basement offers a carpeted den with another woodstove, perfect for creating an inviting space. Additionally, the basement houses a laundry room, and ample built in shelving space for storage. This home also features an attached two-car side-entry garage, providing ample space for parking and storage. Not only is this home biking distance from the Hershey library and pool, it also has a park at the end of the block for those active afternoons with the kids. Additionally, it is conveniently located to shopping, dining, and the Hershey Med Center. Truly, a joy to own!
Location
State PA
County Dauphin
Area Derry Twp (14024)
Zoning RESIDENTIAL
Rooms
Other Rooms Dining Room, Primary Bedroom, Bedroom 2, Bedroom 3, Bedroom 4, Kitchen, Family Room, Den, Foyer, Sun/Florida Room, Full Bath, Half Bath
Basement Full, Partially Finished, Shelving, Sump Pump
Main Level Bedrooms 1
Interior
Interior Features Ceiling Fan(s), Chair Railings, Formal/Separate Dining Room, Kitchen - Eat-In, Pantry, Window Treatments, Stove - Wood
Hot Water Electric
Heating Baseboard - Electric, Solar - Active, Wood Burn Stove
Cooling Ceiling Fan(s), Window Unit(s)
Fireplaces Number 1
Fireplaces Type Wood
Equipment Dishwasher, Oven/Range - Electric
Fireplace Y
Appliance Dishwasher, Oven/Range - Electric
Heat Source Electric
Laundry Basement
Exterior
Parking Features Garage - Side Entry, Garage Door Opener
Garage Spaces 2.0
Water Access N
Roof Type Shingle
Accessibility None
Attached Garage 2
Total Parking Spaces 2
Garage Y
Building
Lot Description Corner, Level
Story 2
Foundation Block
Sewer Public Sewer
Water Public
Architectural Style Traditional
Level or Stories 2
Additional Building Above Grade, Below Grade
New Construction N
Schools
Middle Schools Hershey Middle School
High Schools Hershey High School
School District Derry Township
Others
Senior Community No
Tax ID 24-067-064-000-0000
Ownership Fee Simple
SqFt Source Assessor
Acceptable Financing Cash, Conventional
Listing Terms Cash, Conventional
Financing Cash,Conventional
Special Listing Condition Standard
Read Less Info
Want to know what your home might be worth? Contact us for a FREE valuation!

Our team is ready to help you sell your home for the highest possible price ASAP

Bought with PAT CARUSO, ABR, CRS, GRI, MCSP • Iron Valley Real Estate of Central PA
"My job is to find and attract mastery-based agents to the office, protect the culture, and make sure everyone is happy! "







