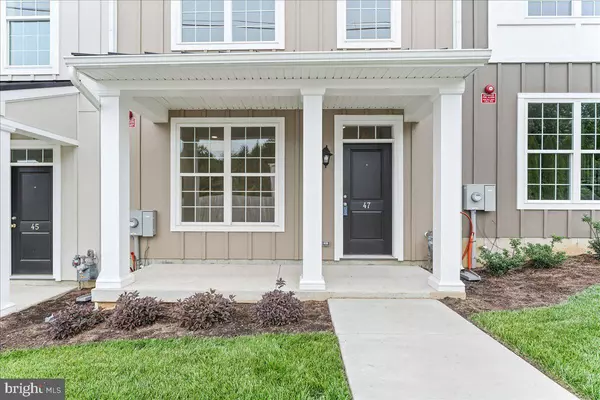$500,000
$519,670
3.8%For more information regarding the value of a property, please contact us for a free consultation.
3 Beds
4 Baths
1,876 SqFt
SOLD DATE : 08/04/2023
Key Details
Sold Price $500,000
Property Type Townhouse
Sub Type Interior Row/Townhouse
Listing Status Sold
Purchase Type For Sale
Square Footage 1,876 sqft
Price per Sqft $266
Subdivision Kennett Pointe
MLS Listing ID PACT2047760
Sold Date 08/04/23
Style Traditional
Bedrooms 3
Full Baths 2
Half Baths 2
HOA Fees $170/mo
HOA Y/N Y
Abv Grd Liv Area 1,876
Originating Board BRIGHT
Year Built 2023
Tax Year 2023
Lot Size 871 Sqft
Acres 0.02
Property Description
NOW AVAILABLE! Don't settle for an older resale home when you can buy this brand new 3 BR/2.2 BA/2 Car Garage townhome in Kennett Pointe.....perfectly situated at the edge of Kennett Borough. Enjoy all of the shoppes, festivals, restaurants, the brand new Kennett Library, the YMCA and much more! This 3 story townhome is sure to impress! A beautiful covered porch entry awaits as you enter the home. You'll instantly notice the upgraded wood stairs, the lovely LVP flooring and optional entry level powder room. This space has so many possibilities from a nice home office area, or maybe a TV/entertaining area or maybe a playroom space. Moving upstairs you'll instantly take note of the loads of natural light and the wide open design. Plenty of room to design your space how you want it. The gourmet kitchen is the centerpiece of this main level with quartz counters, stainless appliance, upgraded 42" cabinetry, pantry and a large island and bar top.....perfect for stools. Moving upstairs, you'll find the primary bedroom suite with tray ceiling, recessed lighting, large walk in closet and a nice bathroom with double sink vanity w/ granite countertops and tile walk-in shower. Rounding out the upper level are 2 additional bedrooms, a hall bath and a convenient laundry area. Don't forget about the 2 car garage, the composite deck, natural gas/public water/public sewer and much more! Make your appointment for today! Quick settlements can be accommodated!
Location
State PA
County Chester
Area Kennett Twp (10362)
Zoning RES
Rooms
Basement Garage Access, Interior Access, Connecting Stairway, Partially Finished
Interior
Hot Water Electric
Heating Forced Air
Cooling Central A/C
Flooring Luxury Vinyl Plank
Fireplace N
Heat Source Natural Gas
Laundry Upper Floor
Exterior
Garage Built In, Garage - Rear Entry
Garage Spaces 2.0
Waterfront N
Water Access N
Roof Type Architectural Shingle
Accessibility None
Parking Type Attached Garage
Attached Garage 2
Total Parking Spaces 2
Garage Y
Building
Story 3
Foundation Concrete Perimeter
Sewer Public Sewer
Water Public
Architectural Style Traditional
Level or Stories 3
Additional Building Above Grade
Structure Type 9'+ Ceilings
New Construction Y
Schools
School District Kennett Consolidated
Others
HOA Fee Include Common Area Maintenance,All Ground Fee,Lawn Maintenance,Trash
Senior Community No
Tax ID NO TAX RECORD
Ownership Fee Simple
SqFt Source Estimated
Acceptable Financing Cash, Conventional, FHA, VA
Horse Property N
Listing Terms Cash, Conventional, FHA, VA
Financing Cash,Conventional,FHA,VA
Special Listing Condition Standard
Read Less Info
Want to know what your home might be worth? Contact us for a FREE valuation!

Our team is ready to help you sell your home for the highest possible price ASAP

Bought with Kristina M Platt • Weichert Realtors

"My job is to find and attract mastery-based agents to the office, protect the culture, and make sure everyone is happy! "







