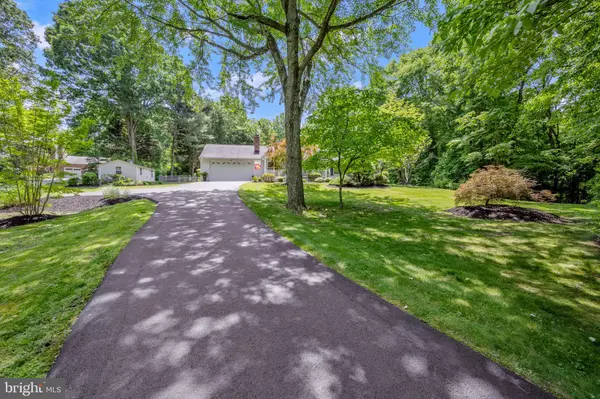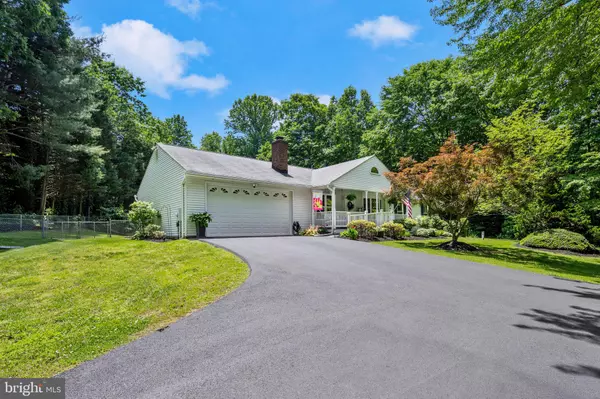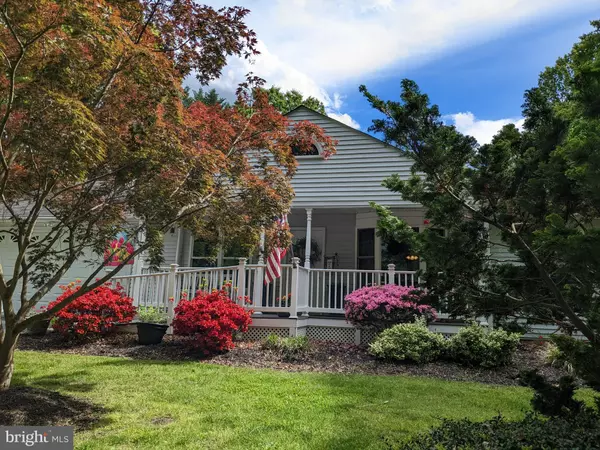$540,000
$499,900
8.0%For more information regarding the value of a property, please contact us for a free consultation.
3 Beds
3 Baths
2,920 SqFt
SOLD DATE : 08/04/2023
Key Details
Sold Price $540,000
Property Type Single Family Home
Sub Type Detached
Listing Status Sold
Purchase Type For Sale
Square Footage 2,920 sqft
Price per Sqft $184
Subdivision Tuckers Reach
MLS Listing ID MDCA2011718
Sold Date 08/04/23
Style Ranch/Rambler
Bedrooms 3
Full Baths 3
HOA Y/N N
Abv Grd Liv Area 2,320
Originating Board BRIGHT
Year Built 1986
Annual Tax Amount $4,326
Tax Year 2022
Lot Size 2.020 Acres
Acres 2.02
Property Description
Welcome to your dream home in Owings with beautiful hardwood floors! Located on a 3+ acre wooded lot. The home has a front porch and enormous yard with a shed. It's surrounded by nature, giving you the privacy you need in the North end of Calvert County. This beautiful 3 bedroom, 3 bath rambler, with 2 car attached garage, is nestled on a hill overlooking a private setting. Formal living room with a wood burning fireplace. LARGE family room addition with built-ins. Step-out onto either of the rear decks to a fully fenced yard with mature landscaping. Primary Bedroom with ensuite and attached rear deck. The kitchen offers granite countertops. Walkout basement with workshop, craft room, wood-burning stove, and plenty of storage. Hurry, this one won't last long!!
Cul-de-sac location and no HOA fees to worry about. Blue ribbon schools and in close proximity to the Chesapeake Bay and Patuxent River. Easy commute to Annapolis, Washington, D. C., Andrews AFB, Baltimore and Virginia.
Don't wait to see this home that has been maintained with absolute pride! This home will not disappoint. Contact us today to schedule a viewing and experience the quiet and amazing location of your future home.
Location
State MD
County Calvert
Zoning R
Rooms
Basement Fully Finished, Daylight, Full, Connecting Stairway, Interior Access, Outside Entrance, Walkout Level, Rear Entrance
Main Level Bedrooms 3
Interior
Interior Features Breakfast Area, Built-Ins, Ceiling Fan(s), Entry Level Bedroom, Floor Plan - Traditional, Formal/Separate Dining Room, Kitchen - Eat-In, Kitchen - Table Space, Primary Bath(s), Wood Floors, Tub Shower, Recessed Lighting, Carpet, Chair Railings, Crown Moldings, Family Room Off Kitchen, Stove - Wood, Upgraded Countertops
Hot Water Electric
Heating Heat Pump(s)
Cooling Central A/C, Ceiling Fan(s)
Flooring Carpet, Hardwood, Laminate Plank, Ceramic Tile
Fireplaces Number 1
Fireplaces Type Brick, Mantel(s), Fireplace - Glass Doors
Equipment Dishwasher, Dryer, Oven - Double, Refrigerator, Washer, Freezer, Extra Refrigerator/Freezer, Oven/Range - Electric, Exhaust Fan
Fireplace Y
Appliance Dishwasher, Dryer, Oven - Double, Refrigerator, Washer, Freezer, Extra Refrigerator/Freezer, Oven/Range - Electric, Exhaust Fan
Heat Source Electric
Laundry Basement, Has Laundry, Washer In Unit, Dryer In Unit
Exterior
Exterior Feature Deck(s)
Parking Features Built In, Garage - Front Entry, Garage Door Opener
Garage Spaces 5.0
Fence Chain Link, Rear
Water Access N
View Trees/Woods
Accessibility Level Entry - Main, Roll-under Vanity, Other, Ramp - Main Level
Porch Deck(s)
Attached Garage 2
Total Parking Spaces 5
Garage Y
Building
Story 2
Foundation Slab
Sewer Private Septic Tank
Water Well
Architectural Style Ranch/Rambler
Level or Stories 2
Additional Building Above Grade, Below Grade
New Construction N
Schools
School District Calvert County Public Schools
Others
Senior Community No
Tax ID 0503115739
Ownership Fee Simple
SqFt Source Assessor
Security Features Security System,Smoke Detector
Special Listing Condition Standard
Read Less Info
Want to know what your home might be worth? Contact us for a FREE valuation!

Our team is ready to help you sell your home for the highest possible price ASAP

Bought with Conor Stueckler • Keller Williams, LLC
"My job is to find and attract mastery-based agents to the office, protect the culture, and make sure everyone is happy! "







