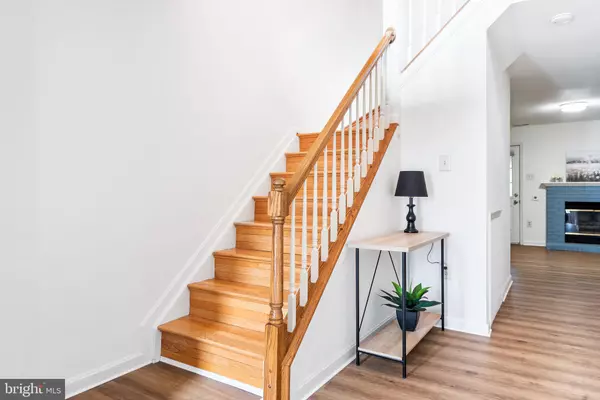$600,000
$575,000
4.3%For more information regarding the value of a property, please contact us for a free consultation.
3 Beds
4 Baths
1,987 SqFt
SOLD DATE : 08/04/2023
Key Details
Sold Price $600,000
Property Type Townhouse
Sub Type Interior Row/Townhouse
Listing Status Sold
Purchase Type For Sale
Square Footage 1,987 sqft
Price per Sqft $301
Subdivision Centre Ridge Land Bay
MLS Listing ID VAFX2134908
Sold Date 08/04/23
Style Colonial
Bedrooms 3
Full Baths 2
Half Baths 2
HOA Fees $114/qua
HOA Y/N Y
Abv Grd Liv Area 1,987
Originating Board BRIGHT
Year Built 1994
Annual Tax Amount $5,340
Tax Year 2023
Lot Size 1,640 Sqft
Acres 0.04
Property Description
Welcome to this immaculate townhouse and prepare to be amazed! The moment you enter, you'll be greeted by three levels of sheer perfection, freshly painted to exude a sense of modern elegance. Step onto the main level and experience cozy comfort. The rec room features a gas-burning fireplace, perfect for snuggling up on chilly evenings. A convenient powder room is just steps away, ensuring easy access for you and your guests. But it's the kitchen that will truly take your breath away. Imagine yourself surrounded by gleaming stainless-steel appliances, each one brand-new and begging to be used. The subway backsplash adds a touch of contemporary flair, perfectly complementing the gas cooking stove that promises to elevate your culinary adventures. And as you step onto the luxurious new LVP flooring, you'll know that this kitchen was designed with both style and functionality in mind.
On the upper level prepare to indulge in a spa-like experience in the updated bathrooms. With new toilets, vanities, and the same gorgeous luxury vinyl plank flooring found in the kitchen, every visit to the bathroom will feel like a retreat to a high-end resort. Your comfort and convenience have been prioritized at every turn. Discover an array of captivating HOA amenities including a community pool, clubhouse, tennis and basketball courts, and tot lots. Dive into refreshing poolside relaxation, unleash your competitive spirit on the courts, and let the little ones explore endless adventures. The clubhouse is the perfect gathering spot for creating lasting memories and fostering a sense of community.
Let's not forget about the peace of mind that comes with knowing the roof was replaced in 2018, ensuring years of worry-free living. The HVAC system, installed in 2016, guarantees a comfortable climate throughout the seasons, while the water heater, a new addition in 2020, promises an endless supply of soothing hot water. This townhouse is more than just a place to call home; it's an exciting invitation to experience the epitome of modern living. You will love the unparalleled convenience with its proximity to various amenities and major commuter routes. Enjoy easy access to shopping, dining, parks, schools, and key transportation arteries such as I-66, The Fairfax County Parkway, Routes 28, 29, and 50. Ample guest and off-street parking ensure hassle-free hosting and convenience for residents and visitors alike. Additionally, being conveniently situated near Dulles Airport and public transportation makes travel and commuting a breeze. Don't miss your chance to be a part of this remarkable oasis, where every detail has been carefully curated to create a truly extraordinary lifestyle.
Location
State VA
County Fairfax
Zoning 320
Rooms
Other Rooms Living Room, Dining Room, Primary Bedroom, Bedroom 2, Bedroom 3, Kitchen, Recreation Room, Primary Bathroom, Full Bath, Half Bath
Interior
Interior Features Breakfast Area, Ceiling Fan(s), Combination Dining/Living, Crown Moldings, Floor Plan - Traditional, Kitchen - Eat-In, Pantry, Primary Bath(s), Wood Floors, Tub Shower, Soaking Tub
Hot Water Natural Gas
Cooling Central A/C
Flooring Ceramic Tile, Luxury Vinyl Plank, Hardwood
Fireplaces Number 1
Fireplaces Type Brick, Gas/Propane
Equipment Dishwasher, Disposal, Dryer, Exhaust Fan, Oven/Range - Gas, Refrigerator, Stainless Steel Appliances, Stove, Washer, Water Heater
Furnishings No
Fireplace Y
Appliance Dishwasher, Disposal, Dryer, Exhaust Fan, Oven/Range - Gas, Refrigerator, Stainless Steel Appliances, Stove, Washer, Water Heater
Heat Source Natural Gas
Laundry Has Laundry, Main Floor
Exterior
Exterior Feature Deck(s)
Parking Features Garage - Front Entry, Garage Door Opener
Garage Spaces 2.0
Utilities Available Cable TV Available, Electric Available, Natural Gas Available, Phone Available, Sewer Available, Water Available
Amenities Available Basketball Courts, Club House, Jog/Walk Path, Pool - Outdoor, Tennis Courts, Tot Lots/Playground
Water Access N
Roof Type Shingle
Accessibility None
Porch Deck(s)
Attached Garage 1
Total Parking Spaces 2
Garage Y
Building
Lot Description Backs - Open Common Area
Story 3
Foundation Slab
Sewer Public Sewer
Water Public
Architectural Style Colonial
Level or Stories 3
Additional Building Above Grade, Below Grade
Structure Type Dry Wall
New Construction N
Schools
Elementary Schools Centre Ridge
Middle Schools Liberty
High Schools Centreville
School District Fairfax County Public Schools
Others
HOA Fee Include Common Area Maintenance,Insurance,Management,Trash,Snow Removal,Reserve Funds,Road Maintenance
Senior Community No
Tax ID 0651 11 0024
Ownership Fee Simple
SqFt Source Assessor
Security Features Smoke Detector
Acceptable Financing Cash, Conventional, FHA, VHDA, VA
Listing Terms Cash, Conventional, FHA, VHDA, VA
Financing Cash,Conventional,FHA,VHDA,VA
Special Listing Condition Standard
Read Less Info
Want to know what your home might be worth? Contact us for a FREE valuation!

Our team is ready to help you sell your home for the highest possible price ASAP

Bought with Sang J Lee • Fairfax Realty 50/66 LLC
"My job is to find and attract mastery-based agents to the office, protect the culture, and make sure everyone is happy! "







