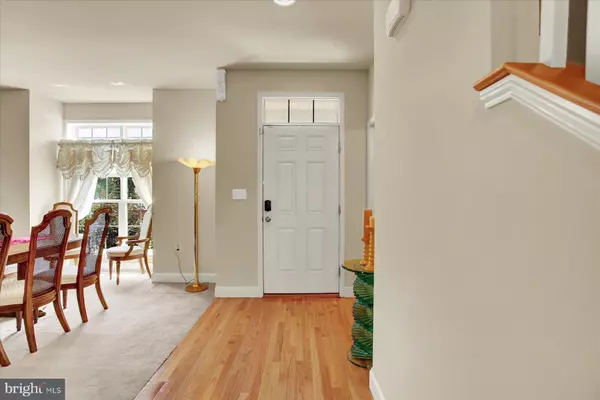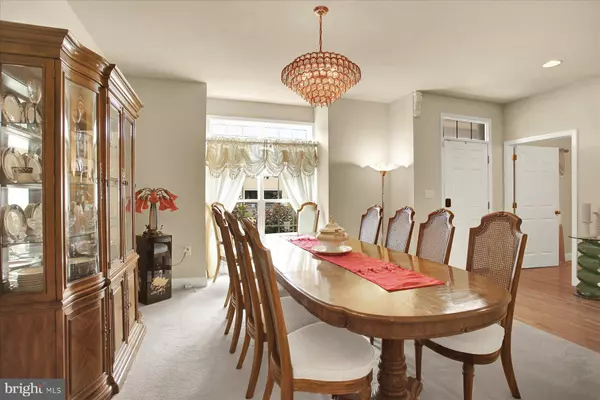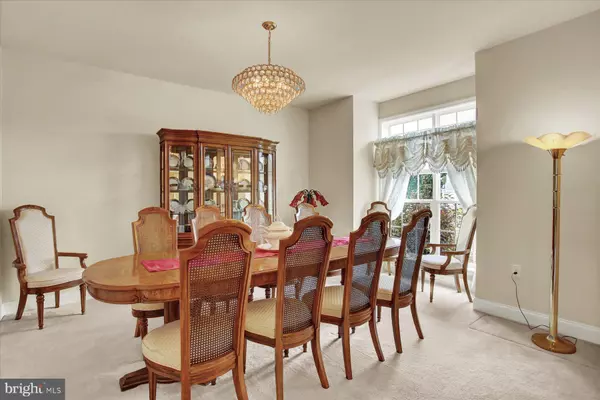$480,000
$489,900
2.0%For more information regarding the value of a property, please contact us for a free consultation.
4 Beds
4 Baths
4,003 SqFt
SOLD DATE : 08/04/2023
Key Details
Sold Price $480,000
Property Type Single Family Home
Sub Type Detached
Listing Status Sold
Purchase Type For Sale
Square Footage 4,003 sqft
Price per Sqft $119
Subdivision Spring Hill
MLS Listing ID PADA2024264
Sold Date 08/04/23
Style Traditional,Colonial
Bedrooms 4
Full Baths 2
Half Baths 2
HOA Fees $27/mo
HOA Y/N Y
Abv Grd Liv Area 2,682
Originating Board BRIGHT
Year Built 2011
Annual Tax Amount $6,638
Tax Year 2023
Lot Size 0.606 Acres
Acres 0.61
Lot Dimensions 82x40x54x245x100x272
Property Description
Welcome to the Spring Hill neighborhood, a beautiful community with great views, park, and sidewalks in Central Dauphin school district. This home could easily be made into a 4 bedroom, by closing off the upstairs family room. This attractive home features a large 1st floor primary suite complete with dressing area, spacious walk-in closet and a walk-in shower with seats. Boasting nine-foot ceilings on the 1st and second floor, you’ll find an open concept with your gas fireplace in the living room for ambiance, large kitchen with Corian countertops, an abundance of cabinets, cooktop and double oven, breakfast island, dining area, big formal dining room, and of course the laundry room. Going up the steps is a sliding barn door separating the two floors. There are also 2 more large bedrooms with walk-in closets, one with a separate doorway to the hall bath. Pocket doors were added where needed for ease. A walk out full daylight lower level is finished into 2 very large rooms with a powder room added for convenience. The exterior features a nice .61-acre home site, beautifully landscaped with mature trees and woods, that sets near the end of the cul-de-sac. All doorways on 1st floor are 32" plus. Enjoy the views off the 18 x 8 maintenance free deck. An oversized 2-car garage. Economical gas heat and much more. Call today for more information.
Location
State PA
County Dauphin
Area Swatara Twp (14063)
Zoning RESIDENTIAL
Direction Southwest
Rooms
Other Rooms Living Room, Dining Room, Primary Bedroom, Bedroom 2, Kitchen, Family Room, Breakfast Room, Bedroom 1, Laundry, Recreation Room, Workshop
Basement Daylight, Full, Fully Finished, Rear Entrance, Sump Pump, Workshop
Main Level Bedrooms 1
Interior
Interior Features Breakfast Area
Hot Water Electric
Cooling Central A/C
Fireplaces Number 1
Fireplaces Type Gas/Propane
Equipment Built-In Microwave, Cooktop, Dryer, Oven - Double, Refrigerator, Washer, Dishwasher, Disposal
Fireplace Y
Appliance Built-In Microwave, Cooktop, Dryer, Oven - Double, Refrigerator, Washer, Dishwasher, Disposal
Heat Source Natural Gas
Laundry Main Floor
Exterior
Exterior Feature Patio(s), Porch(es), Deck(s)
Garage Oversized, Garage Door Opener
Garage Spaces 2.0
Utilities Available Cable TV
Waterfront N
Water Access N
View Trees/Woods
Roof Type Fiberglass
Accessibility 32\"+ wide Doors, 36\"+ wide Halls, Grab Bars Mod
Porch Patio(s), Porch(es), Deck(s)
Parking Type Attached Garage
Attached Garage 2
Total Parking Spaces 2
Garage Y
Building
Lot Description Backs to Trees, Cul-de-sac, Landscaping, Partly Wooded
Story 2
Foundation Concrete Perimeter
Sewer Public Sewer
Water Public
Architectural Style Traditional, Colonial
Level or Stories 2
Additional Building Above Grade, Below Grade
New Construction N
Schools
Elementary Schools Rutherford
Middle Schools Central Dauphin East
High Schools Central Dauphin East
School District Central Dauphin
Others
Pets Allowed Y
HOA Fee Include Common Area Maintenance
Senior Community No
Tax ID 63-018-208-000-0000
Ownership Fee Simple
SqFt Source Assessor
Security Features Security System
Acceptable Financing Cash, Conventional, VA
Listing Terms Cash, Conventional, VA
Financing Cash,Conventional,VA
Special Listing Condition Standard
Pets Description No Pet Restrictions
Read Less Info
Want to know what your home might be worth? Contact us for a FREE valuation!

Our team is ready to help you sell your home for the highest possible price ASAP

Bought with BISHNU LAL DANGAL • Coldwell Banker Realty

"My job is to find and attract mastery-based agents to the office, protect the culture, and make sure everyone is happy! "







