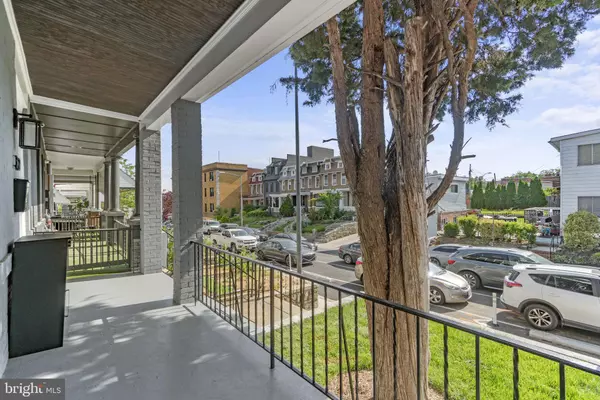$920,000
$920,000
For more information regarding the value of a property, please contact us for a free consultation.
4 Beds
4 Baths
1,938 SqFt
SOLD DATE : 08/02/2023
Key Details
Sold Price $920,000
Property Type Townhouse
Sub Type Interior Row/Townhouse
Listing Status Sold
Purchase Type For Sale
Square Footage 1,938 sqft
Price per Sqft $474
Subdivision Columbia Heights
MLS Listing ID DCDC2096342
Sold Date 08/02/23
Style Other
Bedrooms 4
Full Baths 3
Half Baths 1
HOA Y/N N
Abv Grd Liv Area 1,360
Originating Board BRIGHT
Year Built 1912
Annual Tax Amount $333
Tax Year 2023
Lot Size 1,400 Sqft
Acres 0.03
Property Description
**2017 top-to-bottom renovation.**
Beautiful kitchen featuring stainless steel appliances, endless quartz counters, a breakfast bar with pendant lighting, 42-inch white shaker cabinets, and a designer backsplash.
The spacious living area boasts a grand open design with tray ceiling and recessed lighting.
The newly installed (2023) Luxury Vinyl Plank (LVP) flooring graces the main level, adding elegance and durability to your living space.
Fully finished lower level with a true, legal bedroom and full bath. Triple pane windows in the primary bedroom provide exceptional sound insulation. Fios high-speed internet and energy-efficient new LED lighting throughout the house.
Rebuilt and reinforced retaining wall in front of the house. A large Rear Deck with Privacy Curtains ensures an intimate and secluded atmosphere. Lastly - you have the convenience of off street parking.
Warder is a quiet one-way street that has undergone a remarkable transformation with added parking spaces and a dedicated bike lane. Only 10 minutes away from Petworth Metro and Safeway and steps away from the Georgia Avenue corridor. Be sure to check out the exciting plans for the McMillan Development and the vibrant future that this area will offer. Visit their website at envisionmcmillan.com for more information.
Location
State DC
County Washington
Zoning RF-1
Rooms
Other Rooms Dining Room, Primary Bedroom, Bedroom 2, Bedroom 3, Bedroom 4, Kitchen, Family Room
Basement Outside Entrance, Rear Entrance, Connecting Stairway, Fully Finished, Walkout Stairs, Daylight, Partial
Interior
Interior Features Combination Kitchen/Dining, Kitchen - Island, Kitchen - Eat-In, Primary Bath(s), Upgraded Countertops, Crown Moldings, Wood Floors, Floor Plan - Open
Hot Water Natural Gas
Heating Forced Air
Cooling Central A/C
Equipment Dishwasher, Disposal, Exhaust Fan, Icemaker, Microwave, Oven/Range - Gas, Refrigerator, Dryer, Washer
Fireplace N
Window Features Double Pane,Triple Pane
Appliance Dishwasher, Disposal, Exhaust Fan, Icemaker, Microwave, Oven/Range - Gas, Refrigerator, Dryer, Washer
Heat Source Natural Gas
Exterior
Garage Spaces 1.0
Utilities Available Natural Gas Available
Waterfront N
Water Access N
Roof Type Rubber
Accessibility None
Road Frontage Public
Parking Type Off Street, Driveway
Total Parking Spaces 1
Garage N
Building
Story 3
Foundation Block
Sewer Public Sewer
Water Public
Architectural Style Other
Level or Stories 3
Additional Building Above Grade, Below Grade
New Construction N
Schools
Elementary Schools Bruce-Monroe Elementary School At Park View
High Schools Cardozo Education Campus
School District District Of Columbia Public Schools
Others
Senior Community No
Tax ID 3049//0037
Ownership Fee Simple
SqFt Source Assessor
Horse Property N
Special Listing Condition Standard
Read Less Info
Want to know what your home might be worth? Contact us for a FREE valuation!

Our team is ready to help you sell your home for the highest possible price ASAP

Bought with Dustin R Borzet • Compass

"My job is to find and attract mastery-based agents to the office, protect the culture, and make sure everyone is happy! "







