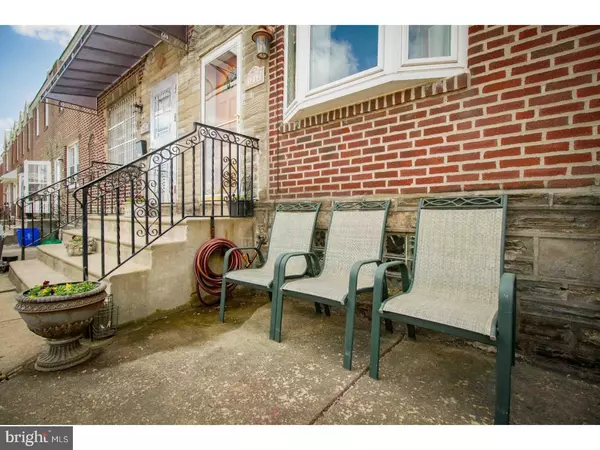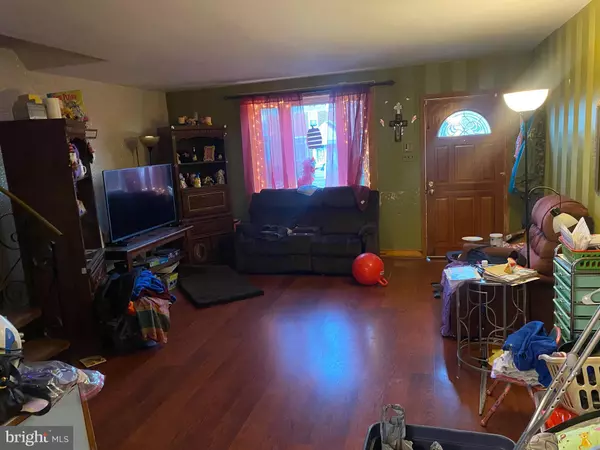$215,000
$259,000
17.0%For more information regarding the value of a property, please contact us for a free consultation.
3 Beds
2 Baths
1,110 SqFt
SOLD DATE : 07/27/2023
Key Details
Sold Price $215,000
Property Type Townhouse
Sub Type Interior Row/Townhouse
Listing Status Sold
Purchase Type For Sale
Square Footage 1,110 sqft
Price per Sqft $193
Subdivision Mayfair
MLS Listing ID PAPH2182516
Sold Date 07/27/23
Style AirLite,Straight Thru
Bedrooms 3
Full Baths 1
Half Baths 1
HOA Y/N N
Abv Grd Liv Area 1,110
Originating Board BRIGHT
Year Built 1950
Annual Tax Amount $3,017
Tax Year 2023
Lot Size 1,633 Sqft
Acres 0.04
Lot Dimensions 16.00 x 100.00
Property Description
TENANT FINALLY MOVED OUT!!! THEY WERE NOT COOPERATING WITH THE SHOWING PREVISELY, AND NOW WE CAN SHOW ANYTIME! This is a beautiful straight through home in Mayfair with lots of open space and lots of curb appeal. The front lawn has been beautifully kept with flowers and a nice patio space. Walk into the living room with laminate flooring, a bay window and spiral staircases to add more living space to the room. The dining area is huge with lots of cabinets from ceiling to floor, granite counter tops & recessed lights. Walk out a beautiful Pella slider to an amazing outdoor spacious Trex deck. There are three bedrooms upstairs. There is a full finished basement with gray carpeting, recessed lights, a glass block window and a newer power room. There is a laundry room and a full storage room. There is also a fenced driveway in the back for outdoor space. Schedule a showing today!!
Location
State PA
County Philadelphia
Area 19149 (19149)
Zoning RSA5
Rooms
Basement Full, Fully Finished
Main Level Bedrooms 3
Interior
Hot Water 60+ Gallon Tank
Heating Central
Cooling Central A/C
Furnishings Yes
Fireplace N
Heat Source Central
Exterior
Waterfront N
Water Access N
Accessibility 2+ Access Exits
Parking Type Driveway, On Street, Other
Garage N
Building
Story 2
Foundation Other
Sewer Public Septic
Water Public
Architectural Style AirLite, Straight Thru
Level or Stories 2
Additional Building Above Grade, Below Grade
New Construction N
Schools
Elementary Schools Mayfair School
Middle Schools Mayfair School
High Schools Abraham Lincoln
School District The School District Of Philadelphia
Others
Pets Allowed Y
Senior Community No
Tax ID 551296100
Ownership Fee Simple
SqFt Source Assessor
Acceptable Financing Conventional, Cash, Contract, Exchange
Listing Terms Conventional, Cash, Contract, Exchange
Financing Conventional,Cash,Contract,Exchange
Special Listing Condition Standard
Pets Description No Pet Restrictions
Read Less Info
Want to know what your home might be worth? Contact us for a FREE valuation!

Our team is ready to help you sell your home for the highest possible price ASAP

Bought with Reyvi Abreu • Realty Mark Cityscape-Huntingdon Valley

"My job is to find and attract mastery-based agents to the office, protect the culture, and make sure everyone is happy! "







