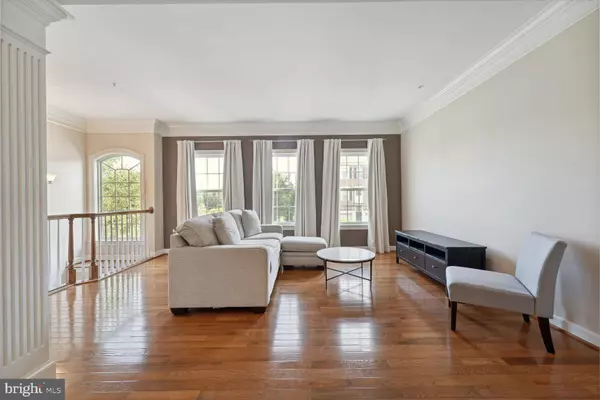$575,000
$575,000
For more information regarding the value of a property, please contact us for a free consultation.
3 Beds
4 Baths
2,018 SqFt
SOLD DATE : 07/31/2023
Key Details
Sold Price $575,000
Property Type Townhouse
Sub Type End of Row/Townhouse
Listing Status Sold
Purchase Type For Sale
Square Footage 2,018 sqft
Price per Sqft $284
Subdivision Oak Creek Club
MLS Listing ID MDPG2079736
Sold Date 07/31/23
Style Colonial
Bedrooms 3
Full Baths 2
Half Baths 2
HOA Fees $217/mo
HOA Y/N Y
Abv Grd Liv Area 2,018
Originating Board BRIGHT
Year Built 2010
Annual Tax Amount $6,131
Tax Year 2022
Lot Size 2,646 Sqft
Acres 0.06
Property Description
Welcome to the epitome of luxurious living in the prestigious Oak Creek gated community. This exceptional end unit townhome offers a rare opportunity to indulge in urban living at its finest. Situated just minutes away from the beltway, you have 3 travel options for DC metro access, many shopping centers, and entertainment options like Six Flags, the Blue line, Bowie Baysox and an on-site restaurant where you can grab a bite to eat or dine out on the beautiful deck with others who have discovered this little world tucked away from the hustle and bustle of metro living. This home offers an unrivaled combination of convenience and seclusion to the outside world.
As you enter this beautiful townhome, you are greeted by a grand two-story foyer that sets the tone for the remarkable features that await. The open living concept encompasses spacious living and dining rooms with beautiful crown molding and 9' ceilings, perfect for entertaining guests and enjoying quality time with loved ones. The kitchen boasts, new white quartz countertops, multiple new appliances, a morning room extension and a butler's nook or dry bar option, providing a seamless blend of functionality and style. From the kitchen, you can access a private Trex deck, where you can relax and savor the serene surroundings with views of the18th green half of the year.
This home distinguishes itself from others in the community with its remarkable lower level. Complete with a full bath featuring a large walk-in shower and a custom-built storage closet making this a great guest suite or in-law living option. This space offers endless possibilities. The entire basement level has been thoughtfully updated with beautiful tile flooring and provides direct access to the fenced backyard, adding convenience and enhancing the overall allure.
Upstairs, the primary owner's suite awaits, offering a sanctuary of luxury and tranquility. The suite boasts 12' tall ceilings, a generous sitting area, making this room a private retreat within your own home. The primary bath has been tastefully remodeled to include a modern free-standing slipper tub and a beautiful walk-in shower, elevating your daily routine to a spa-like experience. As an additional bonus, the current owners have added a washer and dryer hook up for added functionality and convenience.
Positioned in one of the most coveted locations within the community, this brick end unit townhome puts you in close proximity to the driving range and course, but also all of the amenities Oak Creek has to offer, including the exercise facility, swimming pool, community events and the many beautiful, shaded walking / running trails. Come home, grab your clubs, hit the links, grab a drink and unwind! This home is a golf enthusiasts dream.
Don't miss the opportunity to own this remarkable townhome in a world of its own Oak Creek. Experience the perfect blend of urban living and unparalleled amenities.
Location
State MD
County Prince Georges
Zoning RES
Rooms
Basement Connecting Stairway, Daylight, Full, Fully Finished, Garage Access, Heated, Improved, Rear Entrance
Interior
Interior Features Breakfast Area, Carpet, Ceiling Fan(s), Combination Dining/Living, Dining Area, Floor Plan - Open, Kitchen - Eat-In, Kitchen - Island, Recessed Lighting, Soaking Tub, Upgraded Countertops, Walk-in Closet(s)
Hot Water Natural Gas
Heating Forced Air
Cooling Central A/C
Flooring Hardwood, Carpet
Equipment Built-In Microwave, Cooktop, Dishwasher, Disposal, Refrigerator
Appliance Built-In Microwave, Cooktop, Dishwasher, Disposal, Refrigerator
Heat Source Natural Gas
Laundry Basement, Hookup, Upper Floor
Exterior
Parking Features Garage - Front Entry, Garage Door Opener
Garage Spaces 2.0
Fence Fully, Rear, Wrought Iron
Utilities Available Natural Gas Available
Amenities Available Club House, Common Grounds, Community Center, Fitness Center, Gated Community, Golf Course, Golf Club, Meeting Room, Party Room, Tennis Courts, Tot Lots/Playground
Water Access N
View Golf Course, Trees/Woods
Roof Type Shingle
Accessibility Other
Attached Garage 2
Total Parking Spaces 2
Garage Y
Building
Story 3
Foundation Other
Sewer Public Septic, Public Sewer
Water Public
Architectural Style Colonial
Level or Stories 3
Additional Building Above Grade, Below Grade
New Construction N
Schools
School District Prince George'S County Public Schools
Others
HOA Fee Include Common Area Maintenance,Snow Removal,Trash
Senior Community No
Tax ID 17073636701
Ownership Fee Simple
SqFt Source Assessor
Security Features Security Gate,Smoke Detector,Carbon Monoxide Detector(s)
Acceptable Financing Cash, Contract, Conventional, FHA, VA
Horse Property N
Listing Terms Cash, Contract, Conventional, FHA, VA
Financing Cash,Contract,Conventional,FHA,VA
Special Listing Condition Standard
Read Less Info
Want to know what your home might be worth? Contact us for a FREE valuation!

Our team is ready to help you sell your home for the highest possible price ASAP

Bought with Frank J Schofield • Summit Realtors
"My job is to find and attract mastery-based agents to the office, protect the culture, and make sure everyone is happy! "







