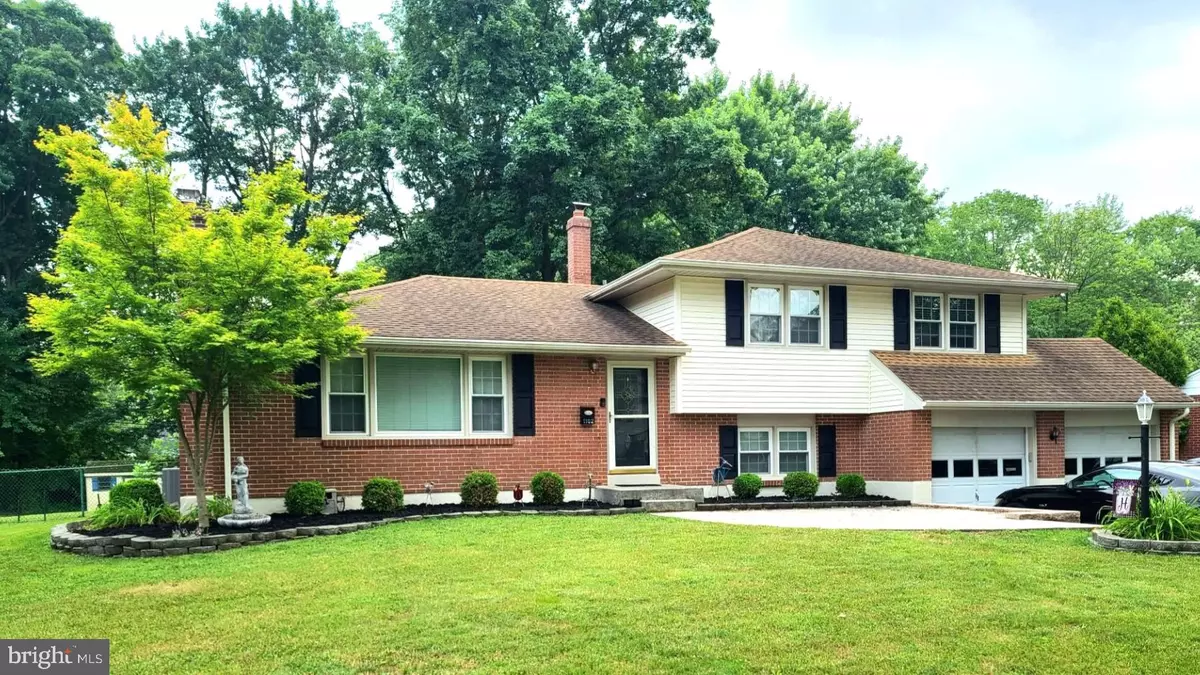$435,000
$435,000
For more information regarding the value of a property, please contact us for a free consultation.
3 Beds
3 Baths
1,800 SqFt
SOLD DATE : 07/28/2023
Key Details
Sold Price $435,000
Property Type Single Family Home
Sub Type Detached
Listing Status Sold
Purchase Type For Sale
Square Footage 1,800 sqft
Price per Sqft $241
Subdivision Chatham
MLS Listing ID DENC2044638
Sold Date 07/28/23
Style Split Level
Bedrooms 3
Full Baths 2
Half Baths 1
HOA Y/N N
Abv Grd Liv Area 1,800
Originating Board BRIGHT
Year Built 1960
Annual Tax Amount $2,894
Tax Year 2022
Lot Size 0.360 Acres
Acres 0.36
Property Description
Welcome to your new home! Location, location, location! 1102 Windon Drive is located in the quiet community of Chatham in North Wilmington. Walking trails to the popular Talley Day Park, Brandywine High School, and close to all the shopping and great restaurants rt 202 has to offer! This 1800sqft split-level home with a 2-car garage sits on .36 acre lot with mature trees and a peaceful backyard! The main level of the home offers a living room with a wood burning fireplace that opens into the dining room. Perfect for entertaining! Want to enjoy the back yard without the bugs? No problem! You can enjoy morning coffee in the “Florida Room” with access to the backyard just off the dining room and kitchen! Upstairs, you'll find the first full bathroom with a big linen closet and 2 additional sizable bedrooms both with ample closet space. The master bedroom has an ensuite and 2 closets! The main level and upstairs are fully carpeted protecting the original Hard Wood floors underneath. Head down the stairs to the lower level and you'll find an additional family/rec room or could be used as an office or playroom! You'll also find a powder room and laundry room with the Washer and Dryer included! Additional features of the home include a workshop/storage room with electric on the backside of the garage with access from the side yard, additional Shed in the backyard being sold “as-is” and the HVAC and Hot Water Heater replaced in 2016. Schedule a showing and see it for yourself!
Location
State DE
County New Castle
Area Brandywine (30901)
Zoning NC10
Interior
Hot Water Natural Gas
Heating Forced Air
Cooling Central A/C
Flooring Hardwood, Partially Carpeted
Fireplaces Number 1
Fireplaces Type Wood
Equipment Dryer, Stainless Steel Appliances, Washer
Fireplace Y
Appliance Dryer, Stainless Steel Appliances, Washer
Heat Source Natural Gas
Laundry Lower Floor
Exterior
Exterior Feature Patio(s)
Parking Features Additional Storage Area, Garage Door Opener
Garage Spaces 6.0
Fence Chain Link
Water Access N
Accessibility Level Entry - Main
Porch Patio(s)
Attached Garage 2
Total Parking Spaces 6
Garage Y
Building
Lot Description Rear Yard
Story 3
Foundation Concrete Perimeter
Sewer Public Sewer
Water Public
Architectural Style Split Level
Level or Stories 3
Additional Building Above Grade, Below Grade
New Construction N
Schools
School District Brandywine
Others
Senior Community No
Tax ID 06-080.00-071
Ownership Fee Simple
SqFt Source Estimated
Special Listing Condition Standard
Read Less Info
Want to know what your home might be worth? Contact us for a FREE valuation!

Our team is ready to help you sell your home for the highest possible price ASAP

Bought with Linda Cole • Coldwell Banker Realty
"My job is to find and attract mastery-based agents to the office, protect the culture, and make sure everyone is happy! "


