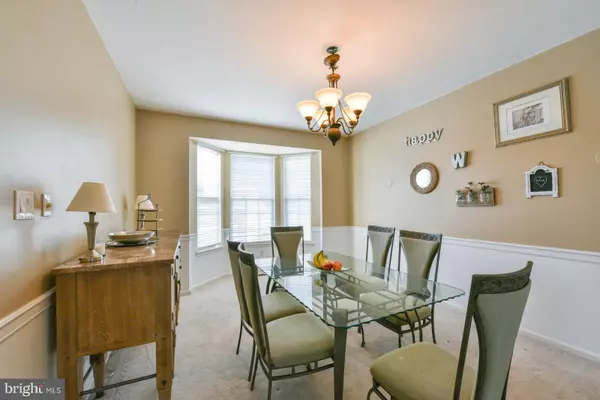$699,000
$699,000
For more information regarding the value of a property, please contact us for a free consultation.
4 Beds
3 Baths
4,512 SqFt
SOLD DATE : 07/24/2023
Key Details
Sold Price $699,000
Property Type Single Family Home
Sub Type Detached
Listing Status Sold
Purchase Type For Sale
Square Footage 4,512 sqft
Price per Sqft $154
Subdivision Bradford Woods
MLS Listing ID PAMC2074232
Sold Date 07/24/23
Style Colonial
Bedrooms 4
Full Baths 2
Half Baths 1
HOA Fees $46/ann
HOA Y/N Y
Abv Grd Liv Area 3,912
Originating Board BRIGHT
Year Built 2000
Annual Tax Amount $9,361
Tax Year 2022
Lot Size 0.376 Acres
Acres 0.38
Lot Dimensions 92.00 x 0.00
Property Description
Welcome to Bradford Woods, an exquisite home nestled in the heart of the award-winning Springford School District. Prepare to be captivated by the sheer privacy and natural beauty surrounding this residence, as it backs up to a picturesque open space—a delightful backdrop for your in-ground pool, expansive patio, and pool house.
Indulge in the grandeur of this luxurious 4-bedroom, 2.5-bath home spanning an impressive 3,912 square feet, not including the finished basement. As you step inside, you are greeted by a two-story foyer adorned with an abundance of natural light, setting the tone for the elegance that awaits.
The kitchen has been thoughtfully remodeled, boasting stunning granite countertops, an oversized island, 18-inch tile floors, a built-in wine rack, under-cabinet lighting, and recessed lighting. Adjacent to the kitchen, a custom-sized sunroom beckons, featuring the same exquisite tile flooring, a peaked ceiling with a ceiling fan, and a sliding door leading out to the patio. The seamless flow continues into the inviting living room, complete with a gas fireplace.
Enhancing the sophisticated ambiance, the dining room showcases chair rail and crown molding, while the first floor is further enriched by a formal sitting room adorned with crown molding, an office space, and a convenient laundry room.
Prepare to be enamored by the primary suite. Vaulted ceilings lend an airy atmosphere, while a private sitting room with a built-in makeup vanity mirror and an additional bonus room, complete with two extravagant built-in closets, provide an exclusive retreat within your own home. The expansive master bath is a haven of relaxation, featuring a Jacuzzi jetted tub with a private view, a glass shower, and a vaulted ceiling.
While on the second floor, you'll discover three generously-sized bedrooms, each boasting ample closet space, along with a well-appointed full bathroom conveniently located in the hallway.
The lower level of this home is designed for entertainment and enjoyment. An exclusive theater room awaits, equipped with a projector, screen, plush leather seating for six, and surround sound. The remaining basement area offers an open and versatile space, perfect for lounging or engaging in friendly games around the beautiful slate pool table. Furthermore, a storage area has been meticulously wired and prepared for a future bathroom. Additional windows have been added, allowing abundant natural light to permeate the space, and a recently installed vinyl wood waterproof-like floor adds a touch of modern elegance.
If you appreciate relaxation and entertaining, you'll be enamored with your backyard oasis—an enchanting in-ground pool, a generous patio for outdoor gatherings, and a pool house adorned with a triple set of French doors and electricity. Thanks to the adjacent open space, you'll revel in the serenity and seclusion this slice of heaven affords. Embrace the wonders of nature by the cozy fire pit, offering the perfect spot for contemplation and unwinding.
Finally the convenience of an immense 3-car garage and a driveway accommodating up to 7 cars. The home is further enhanced by newer architectural roofing shingles, ensuring both functionality and aesthetics.
This extraordinary property not only boasts an exceptional location and a rare private lot but also encompasses all the desirable features you've been searching for, and more.
Location
State PA
County Montgomery
Area Limerick Twp (10637)
Zoning R1
Rooms
Other Rooms Living Room, Dining Room, Primary Bedroom, Sitting Room, Bedroom 2, Bedroom 3, Bedroom 4, Kitchen, Family Room
Basement Full, Partially Finished
Interior
Hot Water Natural Gas
Heating Forced Air
Cooling Central A/C
Fireplaces Number 2
Fireplaces Type Gas/Propane, Mantel(s)
Fireplace Y
Heat Source Natural Gas
Laundry Main Floor
Exterior
Parking Features Garage - Side Entry, Garage Door Opener, Oversized
Garage Spaces 3.0
Water Access N
Accessibility None
Attached Garage 3
Total Parking Spaces 3
Garage Y
Building
Story 2
Foundation Concrete Perimeter
Sewer Public Sewer
Water Public
Architectural Style Colonial
Level or Stories 2
Additional Building Above Grade, Below Grade
New Construction N
Schools
School District Spring-Ford Area
Others
Senior Community No
Tax ID 37-00-00350-297
Ownership Fee Simple
SqFt Source Assessor
Special Listing Condition Standard
Read Less Info
Want to know what your home might be worth? Contact us for a FREE valuation!

Our team is ready to help you sell your home for the highest possible price ASAP

Bought with LaTanya Boney-Moore • Keller Williams Real Estate-Montgomeryville
"My job is to find and attract mastery-based agents to the office, protect the culture, and make sure everyone is happy! "







