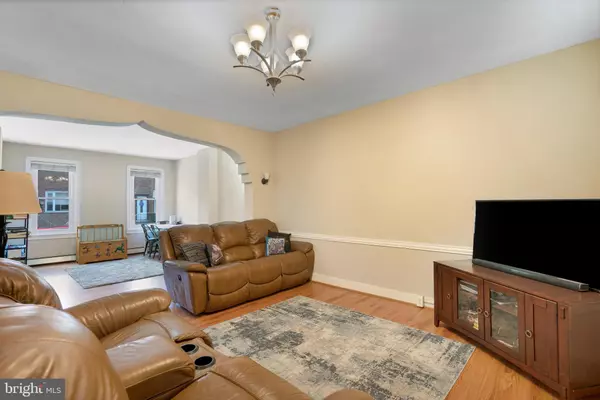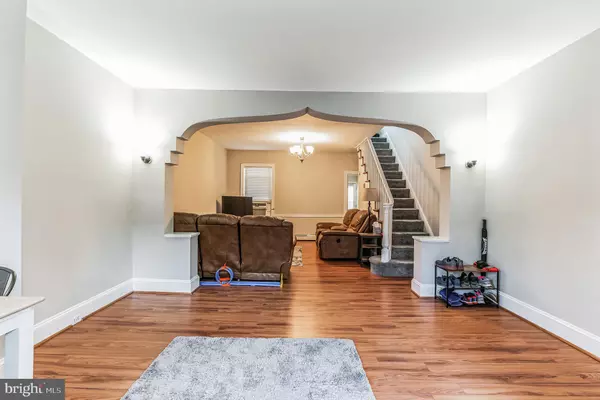$182,500
$185,000
1.4%For more information regarding the value of a property, please contact us for a free consultation.
2 Beds
1 Bath
946 SqFt
SOLD DATE : 07/27/2023
Key Details
Sold Price $182,500
Property Type Townhouse
Sub Type Interior Row/Townhouse
Listing Status Sold
Purchase Type For Sale
Square Footage 946 sqft
Price per Sqft $192
Subdivision Port Richmond
MLS Listing ID PAPH2222138
Sold Date 07/27/23
Style Straight Thru
Bedrooms 2
Full Baths 1
HOA Y/N N
Abv Grd Liv Area 946
Originating Board BRIGHT
Year Built 1915
Annual Tax Amount $2,564
Tax Year 2022
Lot Size 945 Sqft
Acres 0.02
Lot Dimensions 16.00 x 60.00
Property Description
Welcome to 3268 Edgemont St, your charming new home nestled in the heart of Philadelphia's Port Richmond neighborhood. This beautifully maintained 2-bedroom, 1-bathroom row home has been freshly painted, creating a clean canvas for you to make it your own.
As you step inside, you'll be greeted by a cozy vestibule that leads into the spacious living and dining area. With laminate flooring, this open concept layout is perfect for entertaining family and friends. The kitchen is located at the rear of the home and features gas cooking and provides convenient access to the backyard, perfect for summer barbecues or relaxing outside.
The full, unfinished basement offers laundry, plenty of storage space, or can be transformed into a home gym, office, or playroom to suit your needs.
Upstairs, you'll find two comfortable bedrooms that share a full hall bathroom with a skylight that has been recently weatherproofed. The large primary bedroom boasts a generous closet and ample natural light, while the second bedroom features decorative wood paneling. The entire second floor, including the stairs, has newer carpets for added comfort.
Whether you're a first-time homebuyer, an investor looking to expand your portfolio, or someone who wants to downsize in Port Richmond, 3268 Edgemont St is move-in ready and waiting for you. Both roof coverings have been repaired and sealed. New caulking and flashing as well. Sewer lateral also inspected and in great shape. Conveniently located near bus, trolley, and train stations, this property provides easy access to transportation. Its proximity to major roads, area bridges, and I-95 also makes commuting a breeze.
Don't miss out on the opportunity to tour this adorable home. Schedule your appointment today and start envisioning the memories you'll make in your new home!
Location
State PA
County Philadelphia
Area 19134 (19134)
Zoning RSA5
Rooms
Other Rooms Living Room, Primary Bedroom, Kitchen, Bedroom 1
Basement Partial
Interior
Interior Features Kitchen - Eat-In
Hot Water Natural Gas
Heating Hot Water
Cooling None
Flooring Wood, Vinyl
Furnishings No
Fireplace N
Heat Source Natural Gas
Laundry None
Exterior
Water Access N
Roof Type Flat
Accessibility None
Garage N
Building
Story 2
Foundation Brick/Mortar
Sewer Public Sewer
Water Public
Architectural Style Straight Thru
Level or Stories 2
Additional Building Above Grade, Below Grade
New Construction N
Schools
School District The School District Of Philadelphia
Others
Pets Allowed Y
Senior Community No
Tax ID 451216700
Ownership Fee Simple
SqFt Source Assessor
Acceptable Financing Cash, Conventional, FHA, PHFA, VA
Horse Property N
Listing Terms Cash, Conventional, FHA, PHFA, VA
Financing Cash,Conventional,FHA,PHFA,VA
Special Listing Condition Standard
Pets Allowed No Pet Restrictions
Read Less Info
Want to know what your home might be worth? Contact us for a FREE valuation!

Our team is ready to help you sell your home for the highest possible price ASAP

Bought with Paul Walsh Jr. Jr. • Elfant Wissahickon-Chestnut Hill
"My job is to find and attract mastery-based agents to the office, protect the culture, and make sure everyone is happy! "







