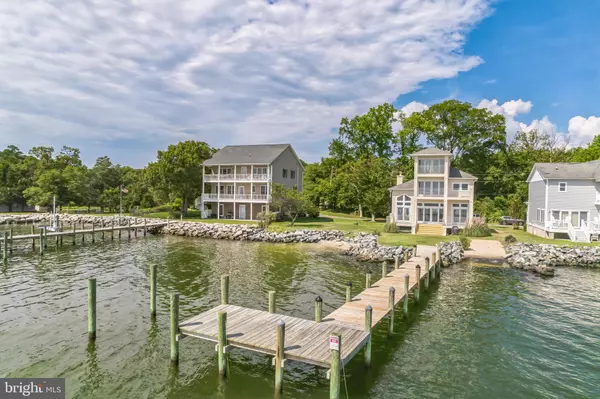$650,000
$650,000
For more information regarding the value of a property, please contact us for a free consultation.
3 Beds
4 Baths
2,080 SqFt
SOLD DATE : 07/27/2023
Key Details
Sold Price $650,000
Property Type Single Family Home
Sub Type Detached
Listing Status Sold
Purchase Type For Sale
Square Footage 2,080 sqft
Price per Sqft $312
Subdivision Mckays Beach
MLS Listing ID MDSM2013698
Sold Date 07/27/23
Style Contemporary
Bedrooms 3
Full Baths 2
Half Baths 2
HOA Y/N N
Abv Grd Liv Area 2,080
Originating Board BRIGHT
Year Built 2003
Annual Tax Amount $5,193
Tax Year 2022
Lot Size 0.344 Acres
Acres 0.34
Property Description
LIFE ON THE POTOMAC RIVER – No need to go on vacation when you can live each day at your own waterfront oasis. Enjoy the stunning water views of the Potomac, your own private pier, boat ramp and beach area. This custom built, 3 level home features 3 bedrooms, 2 full baths and 2 half baths. As you enter the home, you can feel the openness on the main level with its 2-story foyer. Cozy up in the cooler months in front of the gas fireplace. Along the back of the house is the kitchen with an abundance of cabinets, pantry space, a wet bar area, and stainless steel appliances. The eating area is the perfect spot for meals as the entire kitchen overlooks the water. Access the first level deck or feel the breezes through one of the 3 sets of Pella French Doors. The main level also has a great room, office, laundry room, and a half bath. The second level is where you will find the primary bedroom and bathroom – all with views of the water. There is a second level deck off the primary bedroom for even more spectacular views. The second level has two additional bedrooms and another full bathroom. Continue onto the third level where there is a private great room with skylights, wet bar area, and half bath. As if there weren't enough areas for you to enjoy the amazing views, the third level has another deck that is accessible through the French doors. There is a detached garage with new door and automatic door opener. Other features include a central vac system; 2 HVAC units that are 2 +/- years old; 2 HWH's; new gutters; pier was replaced 5 +/- years; freshly painted inside and out; all new carpet. Whether you are looking for a permanent home or a weekend get-a-way, this home is move in ready. Start enjoying the panoramic water views and amazing sunsets that will be everyday life on the Potomac.
Location
State MD
County Saint Marys
Zoning RPD
Interior
Interior Features Ceiling Fan(s), Dining Area, Floor Plan - Open, Kitchen - Eat-In, Kitchen - Table Space, Primary Bedroom - Bay Front, Recessed Lighting, Skylight(s), Studio, Walk-in Closet(s), Wet/Dry Bar, Wood Floors
Hot Water Electric
Heating Heat Pump(s)
Cooling Central A/C, Heat Pump(s)
Fireplaces Number 1
Fireplaces Type Gas/Propane, Mantel(s)
Equipment Built-In Microwave, Cooktop, Dishwasher, Dryer - Electric, Icemaker, Oven - Wall, Refrigerator, Stainless Steel Appliances, Washer, Water Heater
Fireplace Y
Window Features Casement,Double Pane,Energy Efficient,Insulated
Appliance Built-In Microwave, Cooktop, Dishwasher, Dryer - Electric, Icemaker, Oven - Wall, Refrigerator, Stainless Steel Appliances, Washer, Water Heater
Heat Source Electric
Laundry Main Floor
Exterior
Exterior Feature Balconies- Multiple, Porch(es)
Parking Features Additional Storage Area, Garage - Front Entry, Garage Door Opener
Garage Spaces 5.0
Waterfront Description Boat/Launch Ramp,Private Dock Site,Sandy Beach
Water Access Y
Water Access Desc Boat - Powered,Canoe/Kayak,Personal Watercraft (PWC)
View River, Water
Roof Type Architectural Shingle
Accessibility None
Porch Balconies- Multiple, Porch(es)
Total Parking Spaces 5
Garage Y
Building
Lot Description Fishing Available
Story 3
Foundation Crawl Space
Sewer Septic Exists
Water Well
Architectural Style Contemporary
Level or Stories 3
Additional Building Above Grade, Below Grade
New Construction N
Schools
Elementary Schools Piney Point
Middle Schools Leonardtown
High Schools Leonardtown
School District St. Mary'S County Public Schools
Others
Senior Community No
Tax ID 1902009277
Ownership Fee Simple
SqFt Source Assessor
Special Listing Condition Standard
Read Less Info
Want to know what your home might be worth? Contact us for a FREE valuation!

Our team is ready to help you sell your home for the highest possible price ASAP

Bought with Laura Bernth • RE/MAX One
"My job is to find and attract mastery-based agents to the office, protect the culture, and make sure everyone is happy! "







