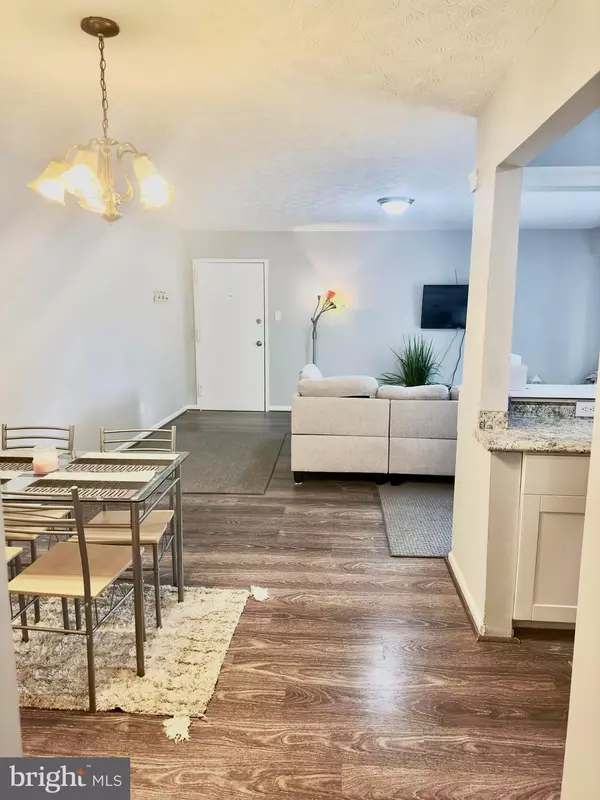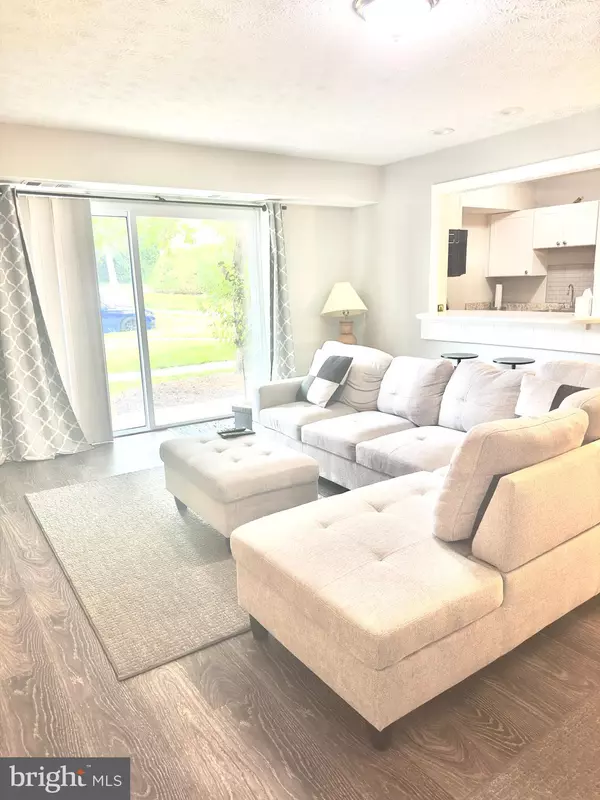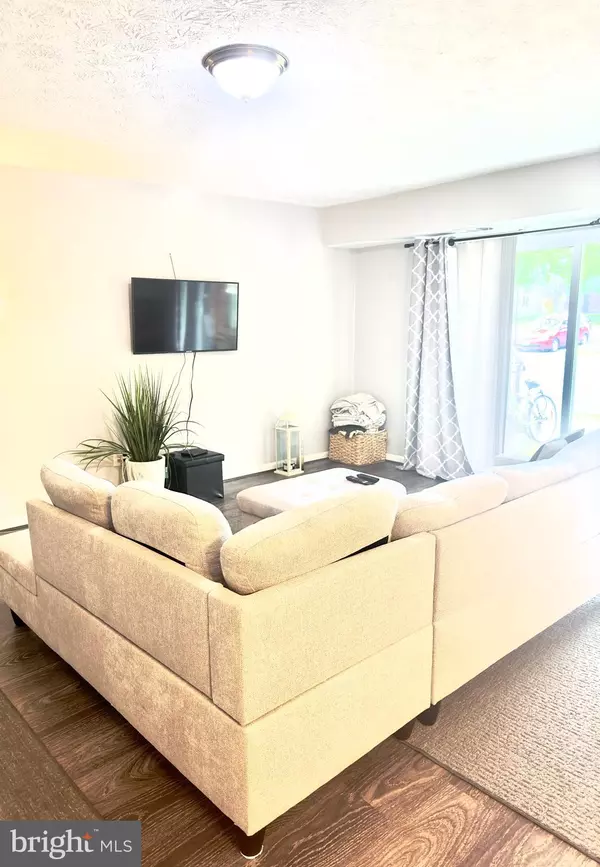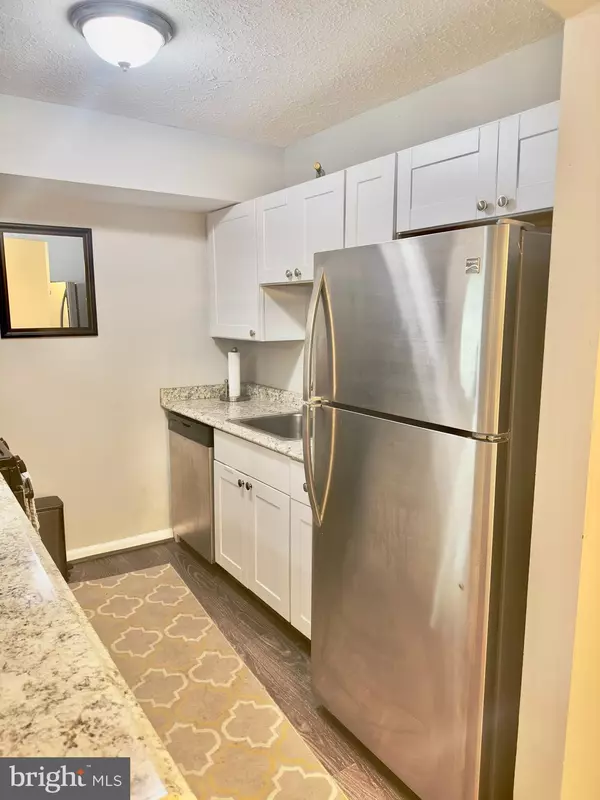$169,999
$169,999
For more information regarding the value of a property, please contact us for a free consultation.
1 Bed
1 Bath
776 SqFt
SOLD DATE : 07/26/2023
Key Details
Sold Price $169,999
Property Type Condo
Sub Type Condo/Co-op
Listing Status Sold
Purchase Type For Sale
Square Footage 776 sqft
Price per Sqft $219
Subdivision Hybla Valley
MLS Listing ID VAFX2134042
Sold Date 07/26/23
Style Unit/Flat
Bedrooms 1
Full Baths 1
Condo Fees $460/mo
HOA Y/N N
Abv Grd Liv Area 776
Originating Board BRIGHT
Year Built 1973
Annual Tax Amount $1,599
Tax Year 2023
Property Description
Just bring your belongings and move right in! Unit is furnished and ready to go! This updated first-floor condo with luxury vinyl floors includes the bedroom furniture, living room furniture including the wall-mounted TV, dining table and chairs, futon, and lamps. This could save you $$$! Patio entrance is ground level, and you can enter the condo from here if desired. No stairs to climb. Open-concept kitchen has a breakfast nook, upgraded cabinets and countertops, newer SS appliances, including a gas stove. Dining space fits a table and chairs for 4-6 people. The large bedroom has two separate closet, extra shelving, a ceiling fan and excellent natural light. Create a home office, a workout area, a nursery, or a place to store all your extras in the bonus flex space New HVAC, newer windows, and an electric panel upgrade. Shared laundry area in the basement, but the condo wil come with a portable washer and dryer for your unit. On parking space conveys, and there is visitor parking with a pass. Large pool to enjoy in the hot summer months. Close to Richmond HWY, Fort Belvoir, Old Town, and DC. Lots of opping, including Costco, grocery and convenience stores and lots of dining options all along the highway. Enjoy the Hybla Valley Community enter. Condo fees include everything but your internet. Make an offer now and enjoy all the summer festivities of Alexandria.
Location
State VA
County Fairfax
Zoning 220
Rooms
Main Level Bedrooms 1
Interior
Interior Features Ceiling Fan(s), Combination Dining/Living, Entry Level Bedroom, Floor Plan - Open, Kitchen - Galley, Upgraded Countertops, Window Treatments
Hot Water Other
Heating Central
Cooling Central A/C
Flooring Luxury Vinyl Plank
Equipment Built-In Microwave, Dishwasher, Refrigerator, Stove, Stainless Steel Appliances
Furnishings Partially
Fireplace N
Appliance Built-In Microwave, Dishwasher, Refrigerator, Stove, Stainless Steel Appliances
Heat Source Natural Gas
Laundry Common, Dryer In Unit, Washer In Unit
Exterior
Garage Spaces 1.0
Parking On Site 1
Amenities Available Common Grounds, Extra Storage, Laundry Facilities, Picnic Area, Pool - Outdoor
Water Access N
Accessibility None
Total Parking Spaces 1
Garage N
Building
Story 1
Unit Features Garden 1 - 4 Floors
Sewer Public Sewer
Water Public
Architectural Style Unit/Flat
Level or Stories 1
Additional Building Above Grade, Below Grade
New Construction N
Schools
School District Fairfax County Public Schools
Others
Pets Allowed Y
HOA Fee Include Common Area Maintenance,Electricity,Ext Bldg Maint,Gas,Heat,Insurance,Laundry,Lawn Maintenance,Pool(s),Reserve Funds,Sewer,Snow Removal,Trash,Water
Senior Community No
Tax ID 1012 1103 B1
Ownership Condominium
Acceptable Financing Cash, Conventional
Listing Terms Cash, Conventional
Financing Cash,Conventional
Special Listing Condition Standard
Pets Allowed Breed Restrictions
Read Less Info
Want to know what your home might be worth? Contact us for a FREE valuation!

Our team is ready to help you sell your home for the highest possible price ASAP

Bought with Jonathan Kacela Holland • Exit Landmark Realty
"My job is to find and attract mastery-based agents to the office, protect the culture, and make sure everyone is happy! "







