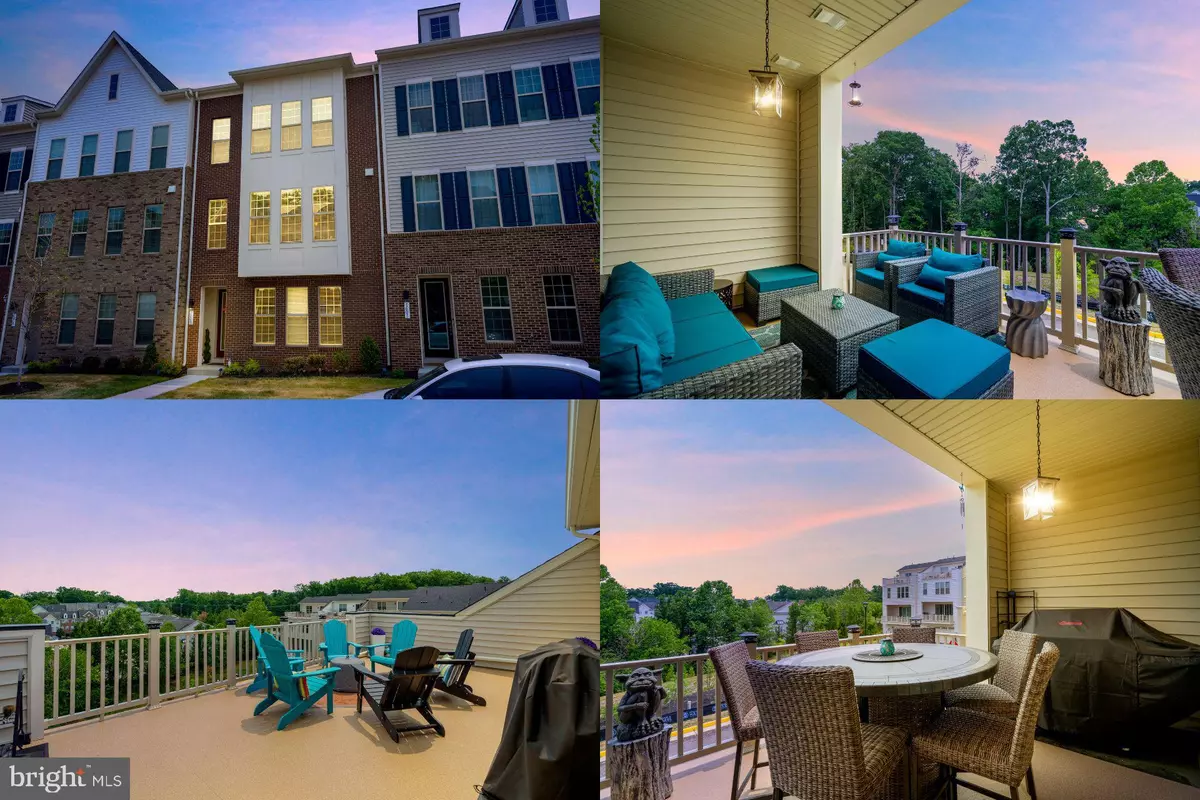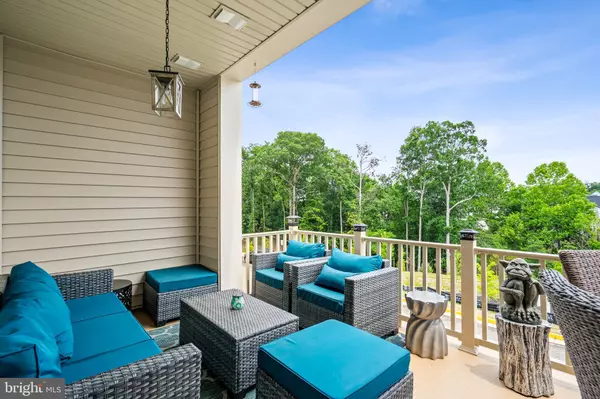$820,000
$825,000
0.6%For more information regarding the value of a property, please contact us for a free consultation.
3 Beds
4 Baths
3,102 SqFt
SOLD DATE : 07/24/2023
Key Details
Sold Price $820,000
Property Type Townhouse
Sub Type Interior Row/Townhouse
Listing Status Sold
Purchase Type For Sale
Square Footage 3,102 sqft
Price per Sqft $264
Subdivision East Quarter
MLS Listing ID VALO2051930
Sold Date 07/24/23
Style Contemporary
Bedrooms 3
Full Baths 3
Half Baths 1
HOA Fees $150/mo
HOA Y/N Y
Abv Grd Liv Area 3,102
Originating Board BRIGHT
Year Built 2022
Annual Tax Amount $7,986
Tax Year 2023
Lot Size 2,178 Sqft
Acres 0.05
Lot Dimensions 0.00 x 0.00
Property Description
Move into this BRAND NEW CONSTRUCTION IMMEDIATELY at a below-new-build price! Enjoy this Holden Model Townhome with 3,100 square feet of modern luxury spread across four levels! On entry, take in the office and full bathroom, followed by the grand living area on the main level featuring a gas fireplace, a unique kitchen with a center island, quartz countertops, stainless steel appliances, and a backsplash, and a separate spacious dining room perfect for entertaining. The sliding glass doors on this level lead to a cozy covered porch. Heading upstairs, the bedroom level offers three spacious bedrooms, the primary featuring a walk-in closet, and a bathroom graced by dual vanities. Additionally, you'll find a separate laundry room. Up one floor higher is the awe-inspiring loft/office/bedroom with a rooftop terrace offering glimpses of the breathtaking views of the trees and common area. For added convenience, you'll love the the extra-wide garage that holds 2 cars comfortably. Finally, the prime location near the historic downtown Leesburg, dining, and the Leesburg Premium Outlets make it even more of an exquisite find! The friendly and welcoming neighbors always make for a pleasant atmosphere. With its close commute to major highways, expressways and wonderful amenities, this home is sure to leave a lasting impression. ** Accepting backup Offers
Location
State VA
County Loudoun
Zoning LB:PRN
Interior
Interior Features Ceiling Fan(s)
Hot Water Electric
Heating Forced Air
Cooling Central A/C
Fireplaces Number 1
Equipment Built-In Microwave, Dryer, Washer, Cooktop, Dishwasher, Disposal, Refrigerator, Icemaker, Oven - Wall
Appliance Built-In Microwave, Dryer, Washer, Cooktop, Dishwasher, Disposal, Refrigerator, Icemaker, Oven - Wall
Heat Source Electric
Exterior
Parking Features Garage - Rear Entry
Garage Spaces 2.0
Water Access N
Accessibility None
Attached Garage 2
Total Parking Spaces 2
Garage Y
Building
Story 4
Foundation Other
Sewer Public Sewer
Water Public
Architectural Style Contemporary
Level or Stories 4
Additional Building Above Grade, Below Grade
New Construction N
Schools
Elementary Schools Ball'S Bluff
Middle Schools Smart'S Mill
High Schools Tuscarora
School District Loudoun County Public Schools
Others
HOA Fee Include Fiber Optics at Dwelling,Snow Removal,Trash,Lawn Maintenance
Senior Community No
Tax ID 147359344000
Ownership Fee Simple
SqFt Source Assessor
Special Listing Condition Standard
Read Less Info
Want to know what your home might be worth? Contact us for a FREE valuation!

Our team is ready to help you sell your home for the highest possible price ASAP

Bought with Irene J Curry • Coldwell Banker Realty
"My job is to find and attract mastery-based agents to the office, protect the culture, and make sure everyone is happy! "







