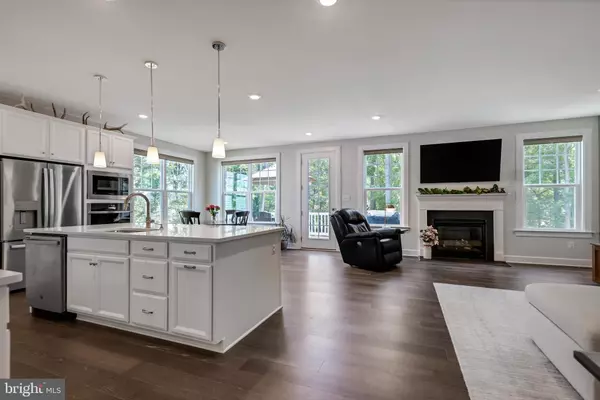$805,000
$825,000
2.4%For more information regarding the value of a property, please contact us for a free consultation.
4 Beds
4 Baths
3,683 SqFt
SOLD DATE : 07/24/2023
Key Details
Sold Price $805,000
Property Type Single Family Home
Sub Type Twin/Semi-Detached
Listing Status Sold
Purchase Type For Sale
Square Footage 3,683 sqft
Price per Sqft $218
Subdivision Greystone
MLS Listing ID PACT2046088
Sold Date 07/24/23
Style Carriage House
Bedrooms 4
Full Baths 3
Half Baths 1
HOA Fees $194/mo
HOA Y/N Y
Abv Grd Liv Area 2,713
Originating Board BRIGHT
Year Built 2021
Annual Tax Amount $8,936
Tax Year 2023
Lot Size 2,200 Sqft
Acres 0.05
Property Description
Wanting to move into Greystone but don't want to wait until the Fall? Or have construction on your street for the next few years? Welcome home to 1621 Phillips Drive, a gorgeous “like new” twin overlooking the woodlands! This beautiful home features numerous upgrades and customizations. Pull into the attached, finished and heated, two stall garage and enter the mudroom with a built-in hall tree and storage; or enter through the north-facing front door, leading to an open foyer. Stunning wood floors run throughout this level. On the left, the versatile flex space with French doors can be used as an office, formal dining, or 1st-floor bedroom. The entire south-facing back of the home is complete with a great room, full of windows and natural light. The living room faces the upgraded gas fireplace with mantle. The kitchen features an oversized island, stainless appliances, quartz countertops, a neutral palate, wall oven and microwave, as well as a large pantry. The dining area leads to a nice deck overlooking the woods. Head upstairs to the primary suite with upgraded extra windows, two walk-in closets, tray ceiling, roman shower with a bench seat, a separate WC and dual vanities. Two bedrooms can be found down the hall, along with a flex space that can be utilized as a home office, playroom, or den, or easily converted to a bedroom. A full bath and a separate laundry room complete this level. Head downstairs to the finished basement, currently serving as a 4th bedroom and guest suite, complete with a full bath. A sizeable storage area and utility space has been thoughtfully preserved. The walkout leads to a custom patio (2022) overlooking the yard with a staircase leading to the main level deck. Only minutes from the West Chester Borough, this community is set amid a 163-acre nature preserve with three lakes, nearly seven miles of trails, and beautiful stone bridges that cross winding creeks. Just down Aram Drive from a brand-new elementary school, this pristine home is available now so you can settle in before the start of the new school year.
Location
State PA
County Chester
Area West Goshen Twp (10352)
Zoning RESIDENTIAL
Direction North
Rooms
Other Rooms Dining Room, Primary Bedroom, Bedroom 2, Bedroom 3, Kitchen, Foyer, Study, Great Room, Loft, Mud Room, Recreation Room
Basement Fully Finished
Interior
Interior Features Wood Floors
Hot Water Propane, 60+ Gallon Tank
Heating Forced Air
Cooling Central A/C
Flooring Carpet, Ceramic Tile, Hardwood
Fireplaces Number 1
Fireplaces Type Gas/Propane
Equipment Built-In Microwave, Cooktop, Dishwasher, Disposal, Energy Efficient Appliances, Exhaust Fan, Microwave, Oven - Wall, Oven/Range - Gas, Range Hood, Stainless Steel Appliances
Fireplace Y
Window Features Double Pane,Energy Efficient,Low-E,Screens
Appliance Built-In Microwave, Cooktop, Dishwasher, Disposal, Energy Efficient Appliances, Exhaust Fan, Microwave, Oven - Wall, Oven/Range - Gas, Range Hood, Stainless Steel Appliances
Heat Source Propane - Leased
Laundry Upper Floor
Exterior
Parking Features Garage - Front Entry
Garage Spaces 2.0
Amenities Available Jog/Walk Path
Water Access N
View Trees/Woods
Roof Type Architectural Shingle
Accessibility None
Attached Garage 2
Total Parking Spaces 2
Garage Y
Building
Story 2
Foundation Concrete Perimeter
Sewer Public Sewer
Water Public
Architectural Style Carriage House
Level or Stories 2
Additional Building Above Grade, Below Grade
Structure Type Dry Wall
New Construction N
Schools
Elementary Schools Greystone
School District West Chester Area
Others
HOA Fee Include Common Area Maintenance,Lawn Care Front,Lawn Care Rear,Lawn Care Side,Trash,Snow Removal
Senior Community No
Tax ID 52-03J-0464
Ownership Fee Simple
SqFt Source Assessor
Acceptable Financing Cash, Conventional, FHA, VA
Listing Terms Cash, Conventional, FHA, VA
Financing Cash,Conventional,FHA,VA
Special Listing Condition Standard
Read Less Info
Want to know what your home might be worth? Contact us for a FREE valuation!

Our team is ready to help you sell your home for the highest possible price ASAP

Bought with Todd Hovanec • Prevu Real Estate, LLC
"My job is to find and attract mastery-based agents to the office, protect the culture, and make sure everyone is happy! "







