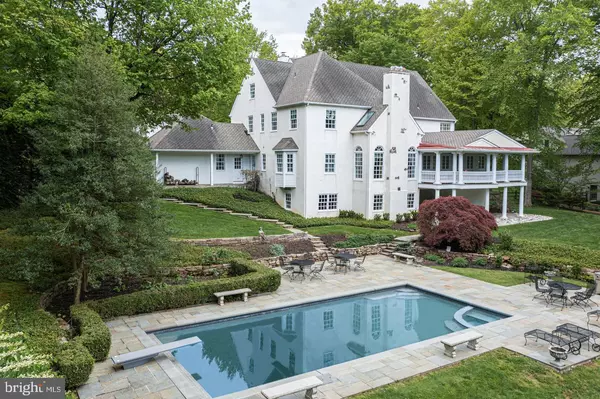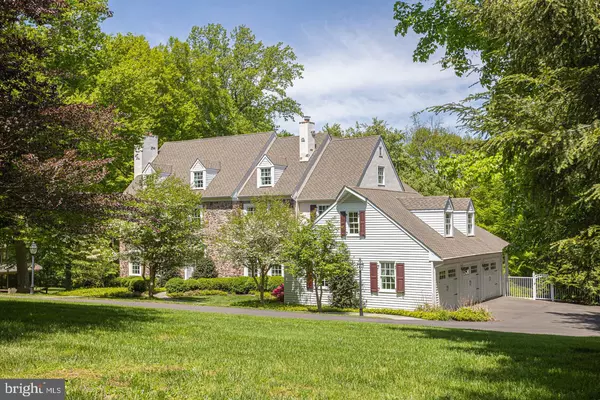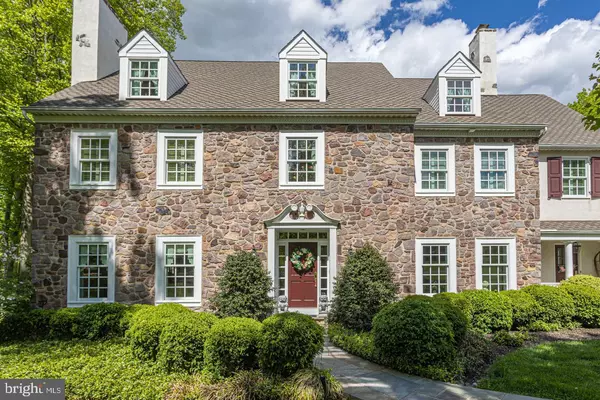$1,725,000
$1,850,000
6.8%For more information regarding the value of a property, please contact us for a free consultation.
6 Beds
6 Baths
6,700 SqFt
SOLD DATE : 07/21/2023
Key Details
Sold Price $1,725,000
Property Type Single Family Home
Sub Type Detached
Listing Status Sold
Purchase Type For Sale
Square Footage 6,700 sqft
Price per Sqft $257
Subdivision Timber Knoll
MLS Listing ID PABU2048942
Sold Date 07/21/23
Style Colonial
Bedrooms 6
Full Baths 5
Half Baths 1
HOA Fees $75/ann
HOA Y/N Y
Abv Grd Liv Area 4,756
Originating Board BRIGHT
Year Built 1991
Annual Tax Amount $19,771
Tax Year 2022
Lot Size 1.919 Acres
Acres 1.92
Lot Dimensions 0.00 x 0.00
Property Description
Welcome to 18 Timber Knoll Drive, a charming Bucks County reproduction manor home nestled on almost 2 acres in historic Washington Crossing. Featuring 6 bedrooms and 5.5 baths displaying notable stately architectural details throughout including intricate moldings, wainscoting, columns, coffered ceilings and true divided-light multi-pane windows. The prominent stone front exterior with dual front entry and flagstone walkway is as timeless and classic as the interior. The inviting 6,700 square foot floor plan and arched entry ways lend to endless allure around every turn of this home. Upon entry, you will find a striking centrally positioned curved staircase and a nearby intimate and spectacularly designed library with walls of impressive floor-to-ceiling custom, built-in bookshelves, anchored by a stunning gas fireplace showcasing Mercer tiles. Across the foyer, the front living room is spacious and features a useful double-sided wet bar concealed by paneled doors, a second gas fireplace, this one fashioned with a marble surround, and a seamless flow into the naturally lite formal dining space with its wall of paned windows, eye-catching tray ceiling, two corner built-ins, wainscoting, and kitchen access. The open floor plan showcases a generously sized great room that streams easily into the grand gourmet kitchen, thoughtfully outfitted with high end appliances, granite island and countertops with seating for 8 bar chairs, and the lengthened coffered ceiling solarium breakfast room, lined with expanded built-in banquette seating/underneath storage accommodating 50+ sit down guests and pleasing space for your hosting needs. Just off the kitchen, the cozy covered white railing and column accented veranda with its Southern style charm and ambience suggests a welcoming spot of shade and comfort during the warm summer months along with picturesque views of the park-like setting backyard and glimmering pond. The inviting, yet elegant great room with stone fireplace, is drenched with sunlight from the multiple arched transom highlighted windows and allows for scenic views of the private wooded backdrop, several bluestone patios and pool with built in hot tub. A large suite found on the opposite side of the main level can be utilized as a main floor guest suite or perhaps in-law quarters. Completing this level is a powder room, convenient mudroom with storage and back staircase. Upstairs, in the owner's suite, you will find a bright, light-filled bedroom with plenty of space, fireplace, 2 walk-in closets, and a calming en-suite bathroom with jetted soaking tub, dual vanities and walk-in steam shower. Accessed via the owner's suite or hall, offering wonderful versality, is a nursery/bedroom. The upper level also encompasses a roomy office, princess suite with a newly updated bath, and 2 bedrooms sharing a newly updated full hall bath. Make your way down the wainscoted staircase to the fully finished, expansive walk-out lower level offering amazing multiple entertainment areas including a game space, media area with stone fireplace and full wet bar, wine cellar with 800 bottle wine refrigerator, workout room with cedar dry or steam rock sauna, and steam showered bath with changing room and thoughtfully built-in storage cabinetry for pool guests. Walk out through French doors to a beautiful bluestone patio featuring multiple sitting areas, stone seating walls, lush landscaping and meandering walkways leading to the sparkling pool. This home has been meticulously updated and maintained and offers so many thoughtful selections. Additional amenities include an upstairs laundry room, downstairs workshop, spacious 3-car garage, open staircase leading to a third story three-dormered attic with 8-foot ceilings, plumbing and electric roughed in for additional living space. Located in the Council Rock School District, close to both Newtown and New Hope for shopping, entertainment, dining, and convenient to the I-295 corridor.
Location
State PA
County Bucks
Area Upper Makefield Twp (10147)
Zoning CM
Rooms
Basement Fully Finished, Improved, Interior Access, Outside Entrance, Walkout Level, Windows, Workshop
Main Level Bedrooms 1
Interior
Interior Features Additional Stairway, Attic, Bar, Breakfast Area, Built-Ins, Butlers Pantry, Chair Railings, Combination Dining/Living, Combination Kitchen/Dining, Combination Kitchen/Living, Crown Moldings, Curved Staircase, Dining Area, Entry Level Bedroom, Family Room Off Kitchen, Formal/Separate Dining Room, Floor Plan - Open, Kitchen - Eat-In, Kitchen - Gourmet, Kitchen - Island, Kitchen - Table Space, Pantry, Primary Bath(s), Recessed Lighting, Sauna, Soaking Tub, Tub Shower, Upgraded Countertops, Wainscotting, Walk-in Closet(s), Wet/Dry Bar, Window Treatments, Wine Storage, Wood Floors
Hot Water Electric
Heating Heat Pump - Electric BackUp
Cooling Central A/C
Fireplaces Number 5
Fireplaces Type Wood, Gas/Propane
Fireplace Y
Heat Source Geo-thermal
Laundry Upper Floor
Exterior
Exterior Feature Patio(s), Porch(es), Terrace
Parking Features Garage - Side Entry, Additional Storage Area, Inside Access, Oversized
Garage Spaces 3.0
Pool In Ground, Heated
Water Access N
View Garden/Lawn, Trees/Woods, Pond
Accessibility None
Porch Patio(s), Porch(es), Terrace
Attached Garage 3
Total Parking Spaces 3
Garage Y
Building
Story 2
Foundation Other
Sewer On Site Septic
Water Well
Architectural Style Colonial
Level or Stories 2
Additional Building Above Grade, Below Grade
New Construction N
Schools
School District Council Rock
Others
HOA Fee Include Common Area Maintenance
Senior Community No
Tax ID 47-009-026-007
Ownership Fee Simple
SqFt Source Assessor
Special Listing Condition Standard
Read Less Info
Want to know what your home might be worth? Contact us for a FREE valuation!

Our team is ready to help you sell your home for the highest possible price ASAP

Bought with Daniel J McCloskey • RE/MAX Properties - Newtown
"My job is to find and attract mastery-based agents to the office, protect the culture, and make sure everyone is happy! "







