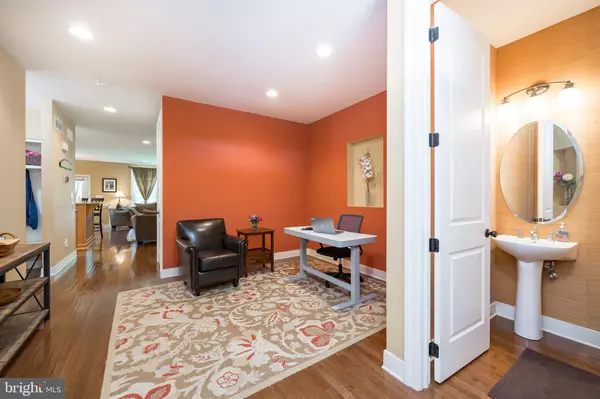$355,000
$350,000
1.4%For more information regarding the value of a property, please contact us for a free consultation.
3 Beds
4 Baths
2,536 SqFt
SOLD DATE : 07/21/2023
Key Details
Sold Price $355,000
Property Type Single Family Home
Sub Type Twin/Semi-Detached
Listing Status Sold
Purchase Type For Sale
Square Footage 2,536 sqft
Price per Sqft $139
Subdivision None Available
MLS Listing ID PAMC2072564
Sold Date 07/21/23
Style Carriage House,Colonial,Traditional
Bedrooms 3
Full Baths 2
Half Baths 2
HOA Y/N N
Abv Grd Liv Area 2,186
Originating Board BRIGHT
Year Built 2008
Annual Tax Amount $6,994
Tax Year 2023
Lot Size 5,483 Sqft
Acres 0.13
Lot Dimensions 45.00 x 0.00
Property Description
Stunning and spacious, BETTER THAN NEW carriage home! Being the former model home, this beautiful property has many upgrades and special features others do not. Enter from the front porch into the office/sitting room. You will immediately notice the soaring high ceilings, niche shelving and hardwood floors. As we continue inside there is a bench storage area and convenient main floor laundry room, half bath and access to the attached garage. The best part of the home is the open family room, kitchen and dining area. You will love the gas fireplace, decorative molding, recessed lighting and upgraded two panel interior doors. What a statement! The kitchen is the heart of the home and what entertaining you can do here! Upgraded cabinetry with pull out shelves, large pantry, center island and granite counter tops. As you ascend the open staircase to the second floor, pause to admire the window seat at the landing. Upstairs you will find 3 bedrooms and 2 full baths. The gorgeous owner's suite features a double door entry, decorative accent wall, vaulted ceiling, two walk-in-closets with built-ins as well as a private bath. This large owner's suite bath boasts a double vanity, linen closet and vaulted ceiling. As if this wasn't enough, the builder finished basement with egress offers an additional 350 square feet of living space to enjoy. Don't worry, there is still ample storage! Part of this space could also be used as a 4th bedroom. The sellers recently had a new deck professionally installed which by code is anchored securely to the foundation so you can entertain for years to come. They also installed new HVAC, and newer water heater, smart thermostat and Ring security system. Overlooking the prestigious Hill School athletic fields and close to Brookside Country Club, what more could you possibly want in your new home?
Location
State PA
County Montgomery
Area Pottstown Boro (10616)
Zoning NR
Rooms
Other Rooms Living Room, Dining Room, Sitting Room, Bedroom 2, Bedroom 3, Kitchen, Family Room, Bedroom 1, Laundry, Full Bath, Half Bath
Basement Full, Fully Finished
Interior
Interior Features Carpet, Ceiling Fan(s), Crown Moldings, Dining Area, Floor Plan - Open, Kitchen - Island, Pantry, Primary Bath(s), Recessed Lighting, Upgraded Countertops, Walk-in Closet(s), Wood Floors
Hot Water Natural Gas
Heating Forced Air
Cooling Central A/C
Flooring Hardwood, Carpet, Ceramic Tile
Fireplaces Number 1
Fireplaces Type Gas/Propane, Mantel(s)
Equipment Built-In Microwave, Dishwasher, Oven/Range - Gas, Stainless Steel Appliances
Fireplace Y
Appliance Built-In Microwave, Dishwasher, Oven/Range - Gas, Stainless Steel Appliances
Heat Source Natural Gas
Laundry Main Floor
Exterior
Exterior Feature Porch(es), Deck(s)
Parking Features Garage - Front Entry, Inside Access
Garage Spaces 3.0
Utilities Available Cable TV, Natural Gas Available, Electric Available, Phone Available, Sewer Available, Water Available, Under Ground
Water Access N
Roof Type Architectural Shingle
Accessibility None
Porch Porch(es), Deck(s)
Attached Garage 1
Total Parking Spaces 3
Garage Y
Building
Story 2
Foundation Concrete Perimeter
Sewer Public Sewer
Water Public
Architectural Style Carriage House, Colonial, Traditional
Level or Stories 2
Additional Building Above Grade, Below Grade
Structure Type 9'+ Ceilings,Dry Wall,High
New Construction N
Schools
School District Pottstown
Others
Senior Community No
Tax ID 16-00-25744-034
Ownership Fee Simple
SqFt Source Assessor
Acceptable Financing Cash, Conventional, FHA, VA
Listing Terms Cash, Conventional, FHA, VA
Financing Cash,Conventional,FHA,VA
Special Listing Condition Standard
Read Less Info
Want to know what your home might be worth? Contact us for a FREE valuation!

Our team is ready to help you sell your home for the highest possible price ASAP

Bought with Robert K Martin • Realty One Group Exclusive
"My job is to find and attract mastery-based agents to the office, protect the culture, and make sure everyone is happy! "







