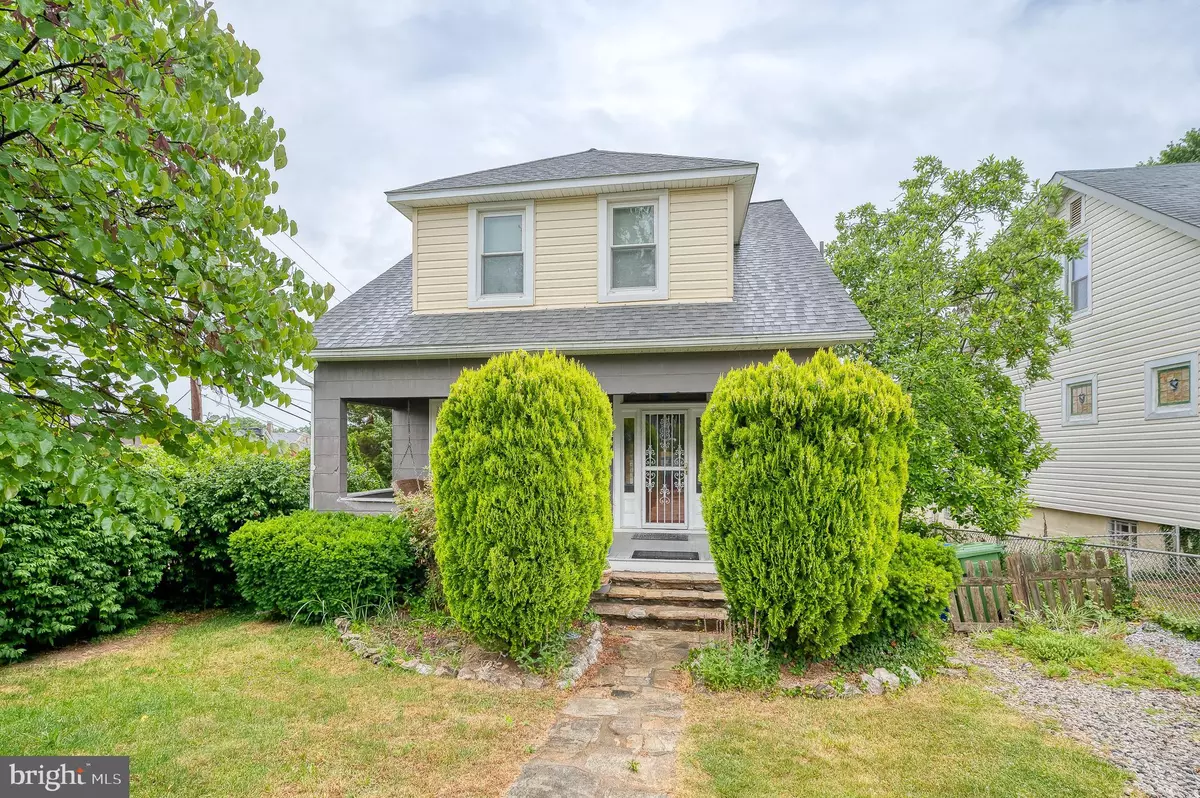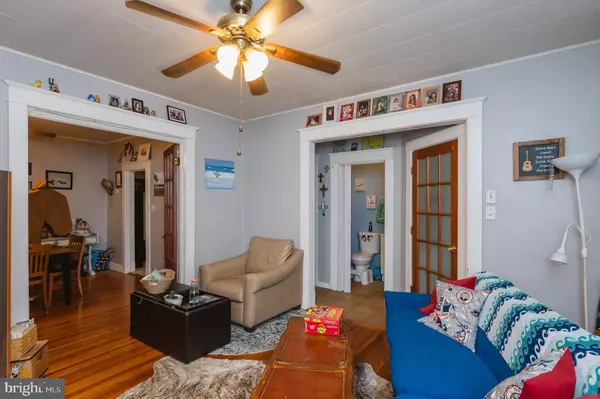$300,000
$265,000
13.2%For more information regarding the value of a property, please contact us for a free consultation.
4 Beds
4 Baths
1,960 SqFt
SOLD DATE : 07/21/2023
Key Details
Sold Price $300,000
Property Type Single Family Home
Sub Type Detached
Listing Status Sold
Purchase Type For Sale
Square Footage 1,960 sqft
Price per Sqft $153
Subdivision Westfield
MLS Listing ID MDBA2089050
Sold Date 07/21/23
Style Cape Cod
Bedrooms 4
Full Baths 3
Half Baths 1
HOA Y/N N
Abv Grd Liv Area 1,560
Originating Board BRIGHT
Year Built 1926
Annual Tax Amount $4,076
Tax Year 2022
Lot Size 6,700 Sqft
Acres 0.15
Property Description
Introducing a fantastic Multi Unit opportunity in Westfield! This charming two-unit detached home features a bonus IN-LAW apartment in the basement, offering versatility and potential. With its 5 bedrooms and 3.5 baths, this property provides ample space and functionality for comfortable living. As you approach the property, you'll be greeted by a covered front porch with a delightful swing, perfect for relaxing and enjoying the neighborhood ambiance. Inside, the foyer welcomes you, showcasing the beautiful tile floors. The main level spacious apartment boasts 3 bedrooms, 1.5 bathrooms, a living room, dining room, and a kitchen with an island. Accessible from both the front and side entrances, this unit offers convenience and flexibility. The second-floor unit, features 1 bedroom, 1 bathroom, a cozy living room, a dinette area, and a kitchen with an island. Accessible from the front entrance, this unit provides a private retreat. In the basement, you'll find an in-law suite. This suite includes 1 bedroom, 1 bathroom, an efficiency area, and a kitchenette. With its separate side and rear entrances, it offers privacy and independence. All units are separately metered, ensuring convenience and individual control. The main level and second-floor units have updated lead certificates and rental licenses, providing peace of mind. Outside, a fenced-in backyard offers security and privacy. The property also includes two parking pads, one at the front of the home and two additional spaces, along with a detached 1-2 car garage accessible from the side alley. Conveniently located, this home is within walking distance to shops and restaurants in Hamilton, making it ideal for those seeking a vibrant community. Don't miss out on this fantastic investment opportunity! Contact us today to schedule a showing and explore the potential of this great Westfield property.
Location
State MD
County Baltimore City
Zoning R-3
Rooms
Other Rooms Living Room, Dining Room, Bedroom 2, Bedroom 3, Kitchen, Foyer, Bedroom 1, Laundry, Storage Room
Basement Full, Partially Finished, Walkout Level
Main Level Bedrooms 2
Interior
Interior Features Attic, Carpet, Ceiling Fan(s), Crown Moldings, Kitchen - Galley, Kitchen - Island, Kitchen - Table Space, Wood Floors, Chair Railings, Formal/Separate Dining Room, Kitchen - Eat-In, Stain/Lead Glass, Tub Shower
Hot Water Natural Gas
Heating Radiator, Baseboard - Electric
Cooling Ceiling Fan(s), Window Unit(s)
Flooring Tile/Brick, Hardwood, Carpet, Laminated, Concrete
Equipment Dishwasher, Dryer, Microwave, Oven/Range - Electric, Oven/Range - Gas, Refrigerator, Washer
Furnishings No
Fireplace N
Window Features Double Pane
Appliance Dishwasher, Dryer, Microwave, Oven/Range - Electric, Oven/Range - Gas, Refrigerator, Washer
Heat Source Natural Gas, Electric
Laundry Lower Floor, Upper Floor
Exterior
Exterior Feature Deck(s), Porch(es)
Parking Features Garage - Side Entry, Covered Parking
Garage Spaces 5.0
Fence Fully
Water Access N
Roof Type Asphalt
Accessibility None
Porch Deck(s), Porch(es)
Total Parking Spaces 5
Garage Y
Building
Lot Description Rear Yard
Story 3
Foundation Permanent
Sewer Public Sewer
Water Public
Architectural Style Cape Cod
Level or Stories 3
Additional Building Above Grade, Below Grade
Structure Type Dry Wall
New Construction N
Schools
School District Baltimore City Public Schools
Others
Pets Allowed Y
Senior Community No
Tax ID 0327035618 012
Ownership Fee Simple
SqFt Source Assessor
Horse Property N
Special Listing Condition Standard
Pets Allowed No Pet Restrictions
Read Less Info
Want to know what your home might be worth? Contact us for a FREE valuation!

Our team is ready to help you sell your home for the highest possible price ASAP

Bought with Jennifer R Yourik • Coldwell Banker Realty
"My job is to find and attract mastery-based agents to the office, protect the culture, and make sure everyone is happy! "







