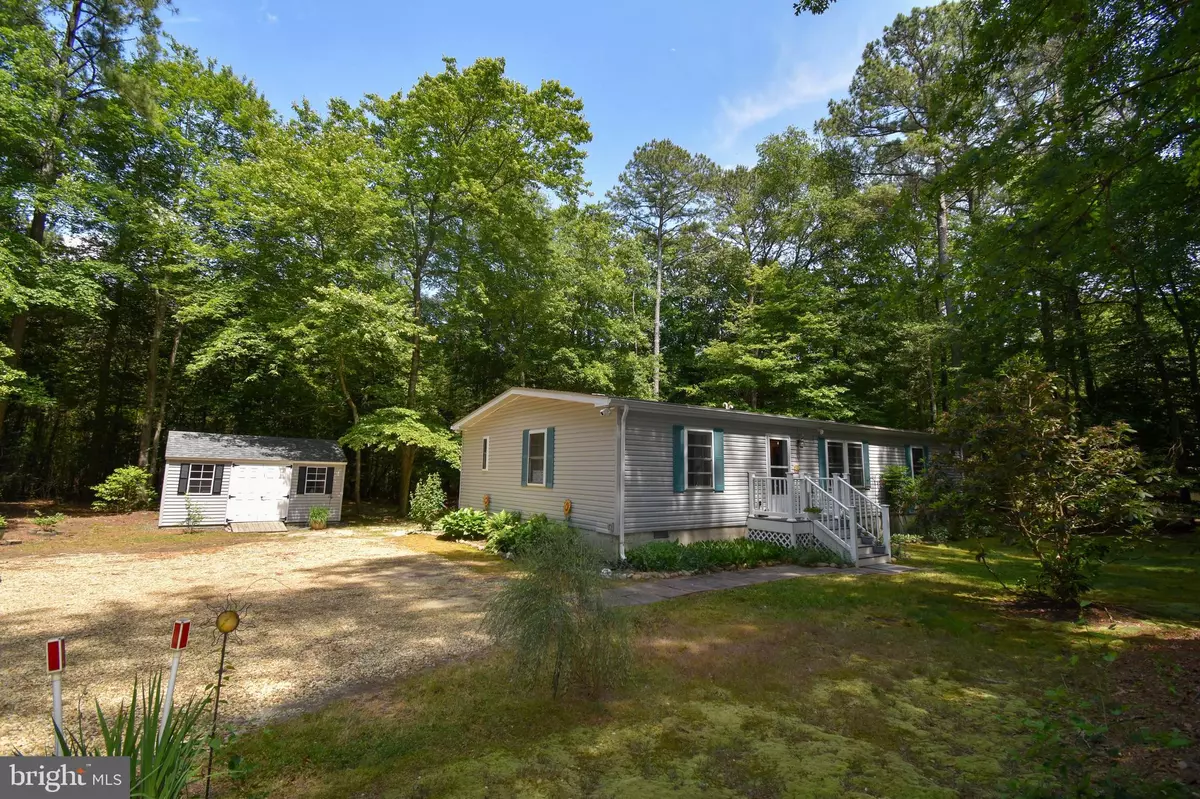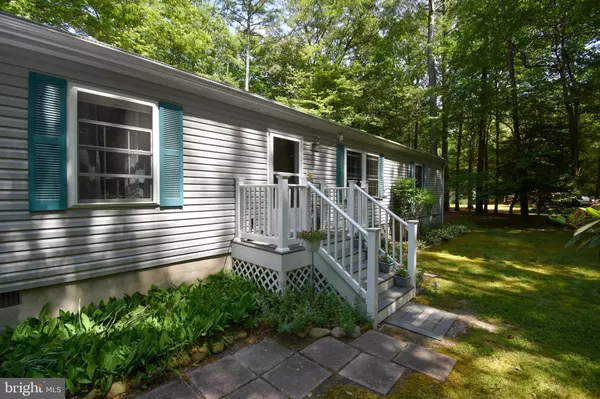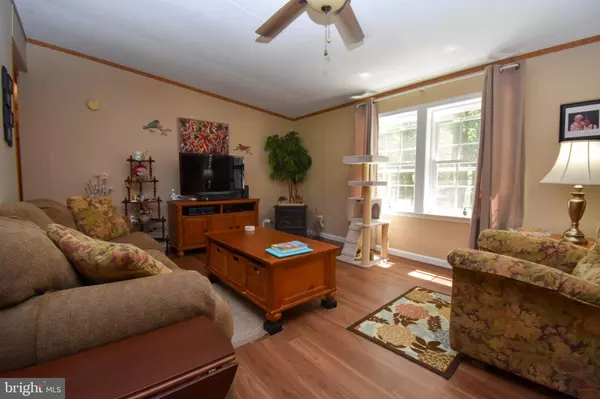$259,900
$259,900
For more information regarding the value of a property, please contact us for a free consultation.
3 Beds
2 Baths
1,404 SqFt
SOLD DATE : 07/20/2023
Key Details
Sold Price $259,900
Property Type Single Family Home
Sub Type Detached
Listing Status Sold
Purchase Type For Sale
Square Footage 1,404 sqft
Price per Sqft $185
Subdivision Woodlands Of Millsboro
MLS Listing ID DESU2041778
Sold Date 07/20/23
Style Ranch/Rambler
Bedrooms 3
Full Baths 2
HOA Fees $10/ann
HOA Y/N Y
Abv Grd Liv Area 1,404
Originating Board BRIGHT
Year Built 1996
Annual Tax Amount $498
Tax Year 2022
Lot Size 0.480 Acres
Acres 0.48
Lot Dimensions 150.00 x 185.00
Property Description
Come see this well maintained 3 bedroom, 2 bathroom home just outside of Millsboro on a half-acre wooded lot. This home has had the big ticket items taken care of in the past few years. The roof was replaced in 2017, a new gas furnace and heat pump were installed in 2020, new windows and a front porch were completed in 2018, and appliance replacement includes washer (2020), dryer (2022) and gas range (2021). The living area is spacious and open to the dining area. The kitchen has a large island for plenty of prep space, abundant cabinetry, and a gas range. The owner's bedroom has an ensuite bathroom and is separated from the secondary bedrooms by a split floor plan. There is a deck off the back and two sheds in the backyard. Property is being sold "as-is." Any and all inspections will be for the buyers informational purposes only. Don't miss out on this well priced home!
Location
State DE
County Sussex
Area Dagsboro Hundred (31005)
Zoning GR
Rooms
Main Level Bedrooms 3
Interior
Interior Features Cedar Closet(s), Dining Area, Floor Plan - Open, Kitchen - Island, Primary Bath(s), Walk-in Closet(s), Window Treatments
Hot Water Electric
Heating Heat Pump - Gas BackUp
Cooling Central A/C
Flooring Carpet, Laminated, Vinyl
Equipment Dryer, Oven/Range - Gas, Range Hood, Refrigerator, Washer, Water Heater
Fireplace N
Appliance Dryer, Oven/Range - Gas, Range Hood, Refrigerator, Washer, Water Heater
Heat Source Propane - Leased
Laundry Main Floor
Exterior
Exterior Feature Deck(s)
Garage Spaces 6.0
Utilities Available Cable TV Available
Water Access N
Roof Type Architectural Shingle
Accessibility None
Porch Deck(s)
Total Parking Spaces 6
Garage N
Building
Lot Description Trees/Wooded
Story 1
Foundation Block
Sewer Public Sewer
Water Private
Architectural Style Ranch/Rambler
Level or Stories 1
Additional Building Above Grade, Below Grade
New Construction N
Schools
School District Indian River
Others
Senior Community No
Tax ID 133-20.00-89.00
Ownership Fee Simple
SqFt Source Assessor
Special Listing Condition Standard
Read Less Info
Want to know what your home might be worth? Contact us for a FREE valuation!

Our team is ready to help you sell your home for the highest possible price ASAP

Bought with Gina Cockerille • Patterson-Schwartz-OceanView
"My job is to find and attract mastery-based agents to the office, protect the culture, and make sure everyone is happy! "







