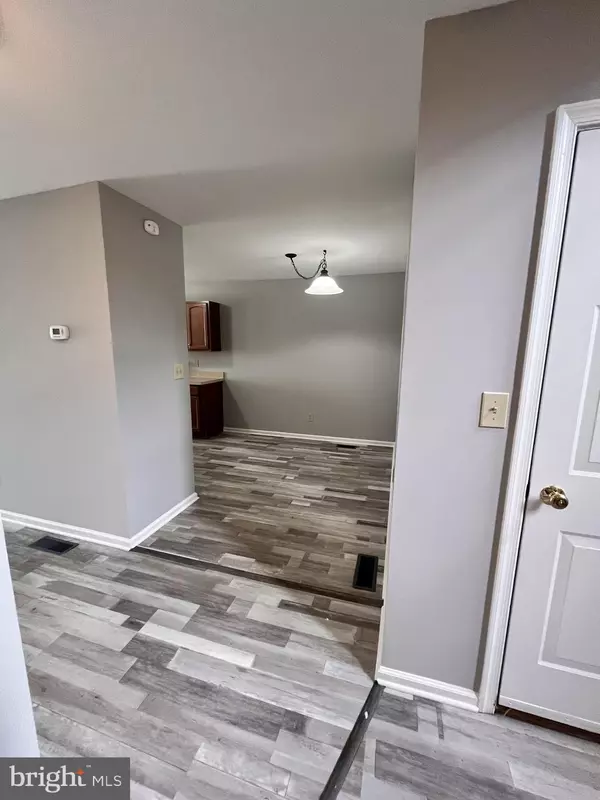$329,900
$329,900
For more information regarding the value of a property, please contact us for a free consultation.
3 Beds
3 Baths
1,800 SqFt
SOLD DATE : 07/17/2023
Key Details
Sold Price $329,900
Property Type Townhouse
Sub Type Interior Row/Townhouse
Listing Status Sold
Purchase Type For Sale
Square Footage 1,800 sqft
Price per Sqft $183
Subdivision Preston Court
MLS Listing ID PAMC2070514
Sold Date 07/17/23
Style Colonial
Bedrooms 3
Full Baths 2
Half Baths 1
HOA Fees $113/mo
HOA Y/N Y
Abv Grd Liv Area 1,800
Originating Board BRIGHT
Year Built 2006
Annual Tax Amount $3,811
Tax Year 2022
Lot Size 1,092 Sqft
Acres 0.03
Lot Dimensions 0.00 x 0.00
Property Description
Welcome to 917 Carrington Drive, a beautiful residence nestled in the charming town of Red Hill, Pennsylvania. This stunning property offers an unparalleled combination of functional space in a quiet, family oriented development.
Upon arrival, you'll be captivated by the curb appeal of this meticulously maintained home. The exterior showcases a beautiful blend of classic and contemporary architectural elements, including a well-manicured lawn, lush landscaping, and convenient off street parking including an attached garage with interior access as well as a driveway.
Step inside to discover a spacious and thoughtfully designed interior. The open concept layout effortlessly flows from room to room, creating an inviting atmosphere ideal for both comfortable living and entertaining. The living area boasts abundant natural light, accentuated by large windows that offer views of the home's outdoor space.
The kitchen features brand new stainless steel appliances (not currently pictured) and ample cabinet space. It's the perfect space to unleash your culinary creativity. Adjacent to the kitchen, you'll find a cozy breakfast nook where you can enjoy your morning coffee while soaking in the peaceful ambiance.
The master suite is a private retreat, complete with a spacious bedroom, and an ensuite bathroom. The ensuite is appointed with a large vanity, a deep soaking tub, and a separate shower, providing a spa-like experience at home. Additional bedrooms are generously sized, offering comfort and flexibility for family members or guests. There is also a laundry area in the upper level for easy access and convenience.
The lower level of the home offers a versatile space that can be used as a family room or recreation area to suit your lifestyle needs. There's also plenty of storage space to keep everything organized in the attached garage and basement.
Located in Red Hill, this home enjoys the benefits of a friendly community and a convenient location. It is within close proximity to local amenities, schools, parks, and major transportation routes, making commuting a breeze.
917 Carrington Drive is more than just a house; it's a place to create cherished memories and embrace a lifestyle of comfort. Don't miss the opportunity to make this exceptional property your new home. Schedule a showing today and experience the magic of 917 Carrington Drive in Red Hill, Pennsylvania.
Location
State PA
County Montgomery
Area Red Hill Boro (10617)
Zoning RESIDENTIAL
Rooms
Basement Poured Concrete, Unfinished
Interior
Hot Water Propane
Heating Forced Air
Cooling Central A/C
Furnishings No
Fireplace N
Heat Source Natural Gas
Laundry Dryer In Unit, Upper Floor, Washer In Unit
Exterior
Parking Features Built In, Additional Storage Area, Garage - Front Entry, Garage Door Opener, Inside Access
Garage Spaces 2.0
Utilities Available Propane - Community
Water Access N
Accessibility Other
Attached Garage 1
Total Parking Spaces 2
Garage Y
Building
Story 2
Foundation Concrete Perimeter
Sewer Public Sewer
Water Public
Architectural Style Colonial
Level or Stories 2
Additional Building Above Grade, Below Grade
New Construction N
Schools
High Schools Upper Perkiomen
School District Upper Perkiomen
Others
Pets Allowed Y
HOA Fee Include Common Area Maintenance
Senior Community No
Tax ID 17-00-01502-029
Ownership Fee Simple
SqFt Source Assessor
Acceptable Financing Cash, Conventional, FHA, VA
Listing Terms Cash, Conventional, FHA, VA
Financing Cash,Conventional,FHA,VA
Special Listing Condition Standard
Pets Allowed Number Limit, Size/Weight Restriction
Read Less Info
Want to know what your home might be worth? Contact us for a FREE valuation!

Our team is ready to help you sell your home for the highest possible price ASAP

Bought with Ryan Carr • Space & Company

"My job is to find and attract mastery-based agents to the office, protect the culture, and make sure everyone is happy! "







