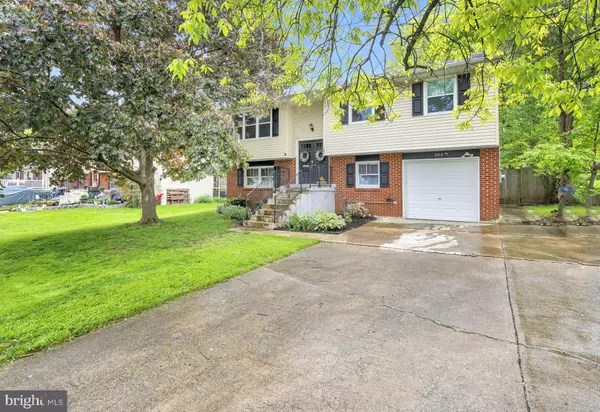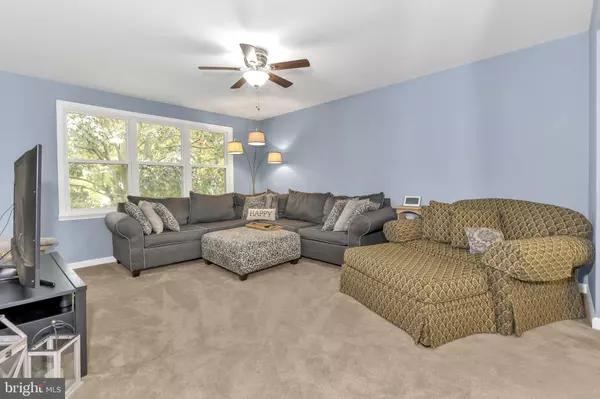$345,000
$339,900
1.5%For more information regarding the value of a property, please contact us for a free consultation.
3 Beds
2 Baths
1,525 SqFt
SOLD DATE : 07/17/2023
Key Details
Sold Price $345,000
Property Type Single Family Home
Sub Type Detached
Listing Status Sold
Purchase Type For Sale
Square Footage 1,525 sqft
Price per Sqft $226
Subdivision Gwinhurst
MLS Listing ID DENC2042292
Sold Date 07/17/23
Style Raised Ranch/Rambler
Bedrooms 3
Full Baths 1
Half Baths 1
HOA Fees $2/ann
HOA Y/N Y
Abv Grd Liv Area 694
Originating Board BRIGHT
Year Built 1973
Annual Tax Amount $1,999
Tax Year 2022
Lot Size 6,970 Sqft
Acres 0.16
Lot Dimensions 65.00 x 110.00
Property Description
Welcome to this charming 3 bedroom, 1.5 bathroom house located on a quiet cul-de-sac. This lovely home features a beautifully updated kitchen with modern appliances and plenty of counter space, perfect for any home chef. The main floor also boasts a spacious living room and dining area with plenty of natural light. Upstairs you'll find three comfortable bedrooms, each with ample closet space and ceiling fans to keep you cool on warm nights. The full bathroom on this level features a tub/shower combo, vanity sink, and plenty of storage. In the finished basement, you'll find additional living space, perfect for a family room, home office, or gym. Additionally, there is a convenient half bathroom in the basement for added convenience. Outside, you'll love the private backyard, perfect for enjoying summer barbecues or relaxing with a good book. This home also offers a one-car garage, with additional driveway parking available. Located on a peaceful cul-de-sac, you'll enjoy the quiet and friendly community, while still being just a short drive from local shops, restaurants, and schools. Don't miss out on this fantastic opportunity to make this house your new home.
Location
State DE
County New Castle
Area Brandywine (30901)
Zoning NC6.5
Rooms
Other Rooms Living Room, Dining Room, Primary Bedroom, Bedroom 2, Bedroom 3, Kitchen, Recreation Room
Basement Fully Finished
Main Level Bedrooms 3
Interior
Hot Water Electric
Heating Forced Air
Cooling Central A/C
Flooring Carpet, Vinyl
Fireplaces Number 1
Fireplaces Type Wood
Fireplace Y
Heat Source Natural Gas
Exterior
Parking Features Inside Access
Garage Spaces 1.0
Water Access N
Accessibility None
Attached Garage 1
Total Parking Spaces 1
Garage Y
Building
Story 2
Foundation Block
Sewer Public Sewer
Water Public
Architectural Style Raised Ranch/Rambler
Level or Stories 2
Additional Building Above Grade, Below Grade
New Construction N
Schools
School District Brandywine
Others
Senior Community No
Tax ID 06-095.00-566
Ownership Fee Simple
SqFt Source Assessor
Special Listing Condition Standard
Read Less Info
Want to know what your home might be worth? Contact us for a FREE valuation!

Our team is ready to help you sell your home for the highest possible price ASAP

Bought with Victoria A. Lawson • Long & Foster Real Estate, Inc.
"My job is to find and attract mastery-based agents to the office, protect the culture, and make sure everyone is happy! "







