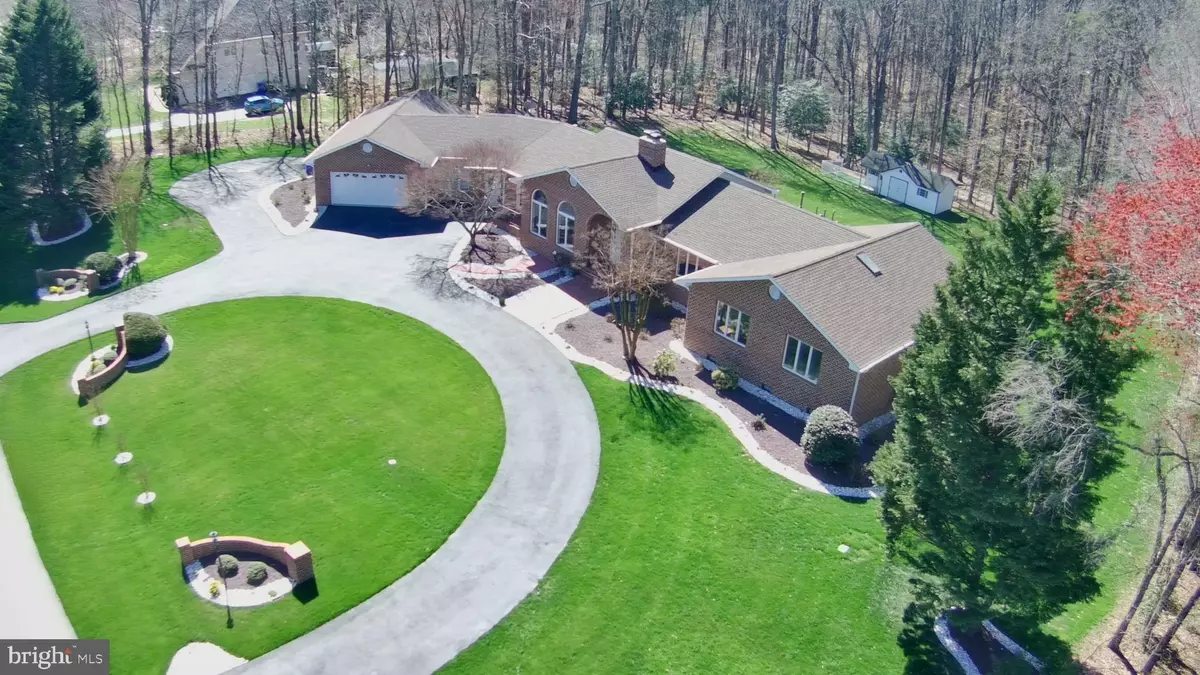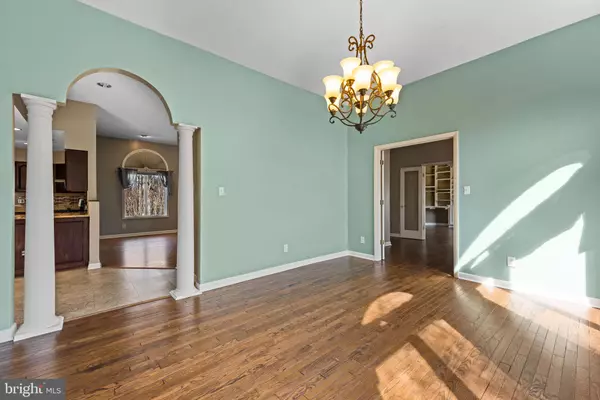$750,000
$765,000
2.0%For more information regarding the value of a property, please contact us for a free consultation.
4 Beds
4 Baths
4,701 SqFt
SOLD DATE : 07/17/2023
Key Details
Sold Price $750,000
Property Type Single Family Home
Sub Type Detached
Listing Status Sold
Purchase Type For Sale
Square Footage 4,701 sqft
Price per Sqft $159
Subdivision Locust Grove Estates
MLS Listing ID MDCH2020766
Sold Date 07/17/23
Style Ranch/Rambler
Bedrooms 4
Full Baths 4
HOA Y/N N
Abv Grd Liv Area 3,236
Originating Board BRIGHT
Year Built 1989
Annual Tax Amount $7,513
Tax Year 2023
Lot Size 2.100 Acres
Acres 2.1
Property Description
Expansive estate home on a flat 2.1 acres lot back to a wooded area in the highly desirable Locust Grove Estates! Drive up to this amazing house through the semi-circular driveway. This gem is two homes in one!
Upstairs, you will find everything you need for a true one-level living lifestyle.
The left wing of the main level features a gourmet kitchen with granite countertops, luxury tiles backsplash, stainless steel appliances, recessed lighting, a large pantry, and a breakfast area. The laundry room with a granite counter and a utility sink is off to the side of the kitchen. A full bathroom, a mudroom with exit to the back deck, a multipurpose room (great space for a play area, an exercise room, or a studio), and access to the garage round out the left wing.
The center area of the main level features the foyer, a living room, a dining room, a home office, and a lower-level recreation room. The formal dining room is large and well-lit with floor-to-ceiling Palladian Arch windows – plenty of room for family and friends. The family room features a gas brick fireplace with a custom wood mantle and a wall of windows overlooking the expansive and beautifully landscaped yard. The home office with a vaulted ceiling features custom-built bookshelves and a desk. The lower-level recreation room features a spacious and versatile room where you can set up a bar to go along with the fireplace and walk out to the outdoor patio and backyard.
The right wing of the main level is where you will find the master bedroom with a vaulted ceiling, two closets, an updated ensuite bath with double vanity with granite countertops, and a large tiled shower with a glass door. Two additional generously-sized bedrooms and an updated full bath round out the bedroom wing.
The lower level of the left wing is set up as a separate apartment – perfect for guests or an in-law suite. This space features a renovated kitchen with white cabinets, subway tile, new appliances, a dining area, a family room, a bedroom with a walk-in closet, and even its own laundry room. It has its own separate walk-out entrance.
Additionally, there are several multi-purpose finished rooms/areas for hobbies, a workshop, or storage.
An attached garage offers generous space for 2 cars, storage, and a workbench. A second oversized garage with a wall-mounted AC unit fits 2 compact-size cars and can store your boat or RV, or can be used as a large workshop. You can also park up to 7 cars on the driveway and parking pad.
The backyard is a true retreat with lush green grass surrounded by mature trees with an invisible pet fence. There are so many outdoor spaces that you can enjoy, such as the deck from the main level, the patio off the recreation room and the apartment, the fire pit area, and the playground/tree house area. The yard also features a charming shed with a dog run that includes artificial turf and pea gravel. Plenty of room to entertain your family and guests.
The property is only a 5-minute drive to downtown La Plata or a 15-minute drive to downtown Waldorf for dining and shopping. Nearby attractions include Captain Billy's Seafood Restaurant, the Port Tobacco Marina and Restaurant, where Live Bands are featured, and a 30 min drive to Colonial Beach.
Location
State MD
County Charles
Zoning RC
Rooms
Other Rooms Dining Room, Primary Bedroom, Bedroom 2, Bedroom 3, Bedroom 4, Kitchen, Family Room, Foyer, Great Room, In-Law/auPair/Suite, Mud Room, Office, Recreation Room, Bathroom 2, Bathroom 3, Primary Bathroom
Basement Connecting Stairway, Daylight, Full, Fully Finished, Interior Access, Outside Entrance, Walkout Level, Windows, Workshop, Heated, Improved, Rear Entrance, Sump Pump, Space For Rooms
Main Level Bedrooms 3
Interior
Interior Features Additional Stairway, Attic/House Fan, Breakfast Area, Built-Ins, Ceiling Fan(s), Chair Railings, Crown Moldings, Dining Area, Entry Level Bedroom, Family Room Off Kitchen, Floor Plan - Traditional, Kitchen - Eat-In, Kitchen - Gourmet, Kitchen - Island, Kitchen - Table Space, Pantry, Recessed Lighting, Skylight(s), Stall Shower, Tub Shower, Upgraded Countertops, Walk-in Closet(s), Wood Floors, Other, 2nd Kitchen, Combination Kitchen/Living, Double/Dual Staircase, Floor Plan - Open, Formal/Separate Dining Room, Primary Bath(s), Studio, Window Treatments
Hot Water Propane
Heating Heat Pump(s), Zoned
Cooling Central A/C, Ceiling Fan(s)
Flooring Hardwood, Ceramic Tile, Laminated
Fireplaces Number 2
Fireplaces Type Brick, Insert, Mantel(s), Gas/Propane
Equipment Dishwasher, Disposal, Dryer, Exhaust Fan, Freezer, Oven/Range - Electric, Range Hood, Refrigerator, Stainless Steel Appliances, Washer, Water Heater, Extra Refrigerator/Freezer, Icemaker, Oven/Range - Gas, Water Conditioner - Owned
Furnishings No
Fireplace Y
Window Features Casement,Insulated,Screens,Skylights,Wood Frame
Appliance Dishwasher, Disposal, Dryer, Exhaust Fan, Freezer, Oven/Range - Electric, Range Hood, Refrigerator, Stainless Steel Appliances, Washer, Water Heater, Extra Refrigerator/Freezer, Icemaker, Oven/Range - Gas, Water Conditioner - Owned
Heat Source Propane - Leased, Electric
Laundry Main Floor, Basement
Exterior
Exterior Feature Deck(s), Patio(s), Porch(es)
Parking Features Additional Storage Area, Built In, Garage - Front Entry, Garage - Side Entry, Garage Door Opener, Inside Access, Oversized, Other
Garage Spaces 10.0
Fence Invisible
Utilities Available Cable TV Available, Electric Available, Propane
Water Access N
View Trees/Woods
Roof Type Architectural Shingle
Accessibility Other
Porch Deck(s), Patio(s), Porch(es)
Attached Garage 3
Total Parking Spaces 10
Garage Y
Building
Lot Description Backs to Trees, Front Yard, Landscaping, Rear Yard, Trees/Wooded, Other
Story 2
Foundation Block, Concrete Perimeter, Crawl Space, Active Radon Mitigation, Slab
Sewer Septic = # of BR
Water Well
Architectural Style Ranch/Rambler
Level or Stories 2
Additional Building Above Grade, Below Grade
Structure Type 9'+ Ceilings,Vaulted Ceilings
New Construction N
Schools
Elementary Schools Walter J. Mitchell
Middle Schools Piccowaxen
High Schools Maurice J. Mcdonough
School District Charles County Public Schools
Others
Pets Allowed Y
Senior Community No
Tax ID 0901050583
Ownership Fee Simple
SqFt Source Assessor
Security Features Security System,Smoke Detector
Horse Property N
Special Listing Condition Standard
Pets Allowed Cats OK, Dogs OK
Read Less Info
Want to know what your home might be worth? Contact us for a FREE valuation!

Our team is ready to help you sell your home for the highest possible price ASAP

Bought with Thurman T Fooks • Anchor Group Realty, LLC
"My job is to find and attract mastery-based agents to the office, protect the culture, and make sure everyone is happy! "







