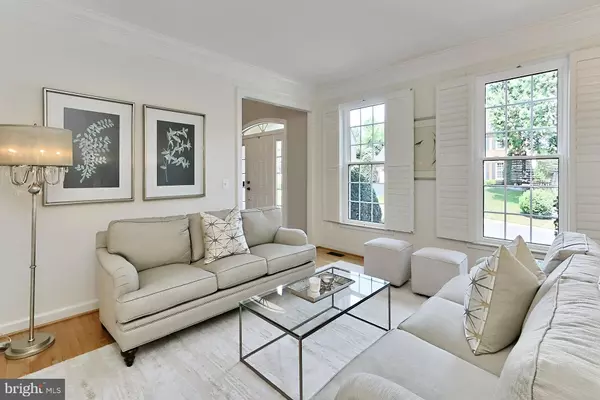$1,175,000
$1,099,000
6.9%For more information regarding the value of a property, please contact us for a free consultation.
5 Beds
5 Baths
4,814 SqFt
SOLD DATE : 07/17/2023
Key Details
Sold Price $1,175,000
Property Type Single Family Home
Sub Type Detached
Listing Status Sold
Purchase Type For Sale
Square Footage 4,814 sqft
Price per Sqft $244
Subdivision Lowes Island/Cascades
MLS Listing ID VALO2051836
Sold Date 07/17/23
Style Colonial
Bedrooms 5
Full Baths 4
Half Baths 1
HOA Fees $93/qua
HOA Y/N Y
Abv Grd Liv Area 3,388
Originating Board BRIGHT
Year Built 1998
Annual Tax Amount $7,427
Tax Year 2023
Lot Size 10,890 Sqft
Acres 0.25
Property Description
HOME IS NOW UNDER CONTRACT AND 6/25 OPEN HOUSE HAS BEEN CANCELLED. THANK YOU FOR YOUR INTEREST! INCREDIBLE HOME AND EXTRAORDINARY OPPORTUNITY IN HIGHLY SOUGHT AFTER LOWES ISLAND!!! This NV Homes Potomac model is absolutely STUNNING with over 4800 square feet of finished luxury. You will absolutely FALL IN LOVE with the updates and features of this remarkable 5 bedroom / 4.5 renovated bath home located on a quiet cul-de-sac. The home greets you with beautiful HARDWOOD FLOORS, which are found throughout the MAIN AND UPPER LEVELS. Enter the large remodeled gourmet kitchen with UPGRADED cabinetry, stainless steel appliances, and granite countertops connecting to a spacious and light filled sun/breakfast room. Step down into the warm and inviting family room where you can cozy up next to the gas fireplace. Other main floor features include a home office, spacious living and dining rooms with accenting crown/chair rail molding and gorgeous PLANTATION SHUTTERS. Step outside through BRAND NEW custom sliding doors onto the stone patio with retaining walls and fully fenced/landscaped backyard for quality entertainment, or simply to relax and enjoy the outdoors. The features of this home continue to delight as you proceed upstairs to the 4 bedroom level with beautiful hardwood floors leading you into the FABULOUS primary bedroom suite. You will be DAZZLED by the FULLY RENOVATED PRIMARY BATH!! The fully finished lower level is incredibly spacious featuring a recreation room, 5th bedroom and full bath, media/entertainment area and WET BAR. Recent updates include: Roof (2019), Gutters (2020), 11 Windows (2023), 2 Rear Sliding Doors (2023), Furnace (2019), Hardwood Floors (2019 & 2021), Carpet (2019), Renovated Bathrooms (2019/2020), Paint (2022). This SPECTACULAR home has everything you could want and is a MUST SEE!!!
Location
State VA
County Loudoun
Zoning PDH4
Rooms
Other Rooms Living Room, Dining Room, Primary Bedroom, Bedroom 2, Bedroom 3, Bedroom 4, Bedroom 5, Kitchen, Family Room, Foyer, Breakfast Room, Office, Recreation Room, Bathroom 2, Bathroom 3, Primary Bathroom, Full Bath
Basement Fully Finished, Rear Entrance, Walkout Stairs, Windows
Interior
Interior Features Breakfast Area, Carpet, Crown Moldings, Dining Area, Family Room Off Kitchen, Floor Plan - Traditional, Formal/Separate Dining Room, Kitchen - Eat-In, Kitchen - Gourmet, Kitchen - Island, Kitchen - Table Space, Pantry, Primary Bath(s), Recessed Lighting, Upgraded Countertops, Walk-in Closet(s), Wet/Dry Bar, Window Treatments, Wood Floors
Hot Water Natural Gas
Heating Forced Air
Cooling Central A/C
Flooring Hardwood, Carpet
Fireplaces Number 1
Fireplaces Type Gas/Propane
Equipment Built-In Microwave, Cooktop, Dishwasher, Disposal, Dryer, Exhaust Fan, Icemaker, Oven - Double, Refrigerator, Stainless Steel Appliances, Washer, Water Heater
Fireplace Y
Appliance Built-In Microwave, Cooktop, Dishwasher, Disposal, Dryer, Exhaust Fan, Icemaker, Oven - Double, Refrigerator, Stainless Steel Appliances, Washer, Water Heater
Heat Source Natural Gas
Exterior
Exterior Feature Patio(s)
Parking Features Garage - Front Entry
Garage Spaces 2.0
Fence Fully
Amenities Available Basketball Courts, Club House, Common Grounds, Community Center, Fitness Center, Jog/Walk Path, Meeting Room, Pool - Outdoor, Tennis Courts, Tot Lots/Playground
Water Access N
Accessibility None
Porch Patio(s)
Attached Garage 2
Total Parking Spaces 2
Garage Y
Building
Lot Description Cul-de-sac
Story 3
Foundation Concrete Perimeter
Sewer Public Sewer
Water Public
Architectural Style Colonial
Level or Stories 3
Additional Building Above Grade, Below Grade
New Construction N
Schools
School District Loudoun County Public Schools
Others
HOA Fee Include Common Area Maintenance,Pool(s),Recreation Facility,Road Maintenance,Snow Removal,Trash
Senior Community No
Tax ID 006409207000
Ownership Fee Simple
SqFt Source Assessor
Acceptable Financing Cash, Conventional, FHA, VA
Listing Terms Cash, Conventional, FHA, VA
Financing Cash,Conventional,FHA,VA
Special Listing Condition Standard
Read Less Info
Want to know what your home might be worth? Contact us for a FREE valuation!

Our team is ready to help you sell your home for the highest possible price ASAP

Bought with Laura R Schwartz • McEnearney Associates, Inc.
"My job is to find and attract mastery-based agents to the office, protect the culture, and make sure everyone is happy! "







