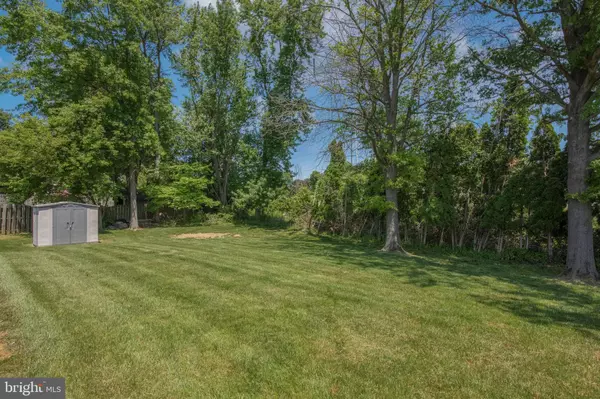$560,000
$535,000
4.7%For more information regarding the value of a property, please contact us for a free consultation.
3 Beds
3 Baths
2,010 SqFt
SOLD DATE : 07/17/2023
Key Details
Sold Price $560,000
Property Type Single Family Home
Sub Type Detached
Listing Status Sold
Purchase Type For Sale
Square Footage 2,010 sqft
Price per Sqft $278
Subdivision Blue Bell Run
MLS Listing ID PAMC2071914
Sold Date 07/17/23
Style Colonial
Bedrooms 3
Full Baths 2
Half Baths 1
HOA Y/N N
Abv Grd Liv Area 2,010
Originating Board BRIGHT
Year Built 1985
Annual Tax Amount $5,480
Tax Year 2022
Lot Size 0.311 Acres
Acres 0.31
Lot Dimensions 58.00 x 0.00
Property Description
Welcome home to this lovely center hall colonial located in the sought-after Blue Bell Run neighborhood within walking distance to the expansive Wentz Run Park. As you pull into the driveway, you will surely be impressed by the curb appeal of this attractive 3 bedroom, 2.5 bath single home which includes wide plank Carolina-beaded vinyl siding, a newer roof, a two-car garage, and an inviting front covered porch with a glass lite Pella door. On the side of the house, there is a brick paver pathway that leads to a back deck and a fabulous all-season sunroom (not included in listed home square footage) overlooking the peaceful backyard containing an open landscape and a shed for storage.
As you enter the home, there is an entrance hallway with parquet flooring that leads down to the family room where you will want to spend a lot of your free time . This room is highlighted by a brick fireplace, a neutral decor, a ceiling fan, and a sliding glass door which takes you into the beautifully updated sunroom. Off of either side of the hallway, there is a living room and dining room that both feature neutral-colored walls, pergo floors , and dental molding. In between the dining room and family room sits a galley kitchen accented with granite countertops, a tile backsplash, wood cabinets, and stainless steel refrigerator, oven, and Bosch dishwasher. There is also a powder room and laundry room on the first floor.
Heading up to the second level, there is a large master bedroom with crown molding and additional decorative molding, a ceiling fan, two walk in closets , a dressing area, and its own private bathroom.
Also situated on the second level are two additional bedrooms with ceiling fans, one with access to attic storage, a full hall bath, and a linen closet in hallway.
For additional living space, the basement has been nicely finished with neutral walls, carpeting, and recessed lighting. There is also more space there for storage.
Blue Bell homes are in high demand as the location, school district, restaurants and shops are all top quality. Don't hesitate to make this beautiful, well-maintained house your next home!
For your added piece of mind, a 1-year home warranty is being included in the sale of this home.
Pictures coming Thursday.
Location
State PA
County Montgomery
Area Whitpain Twp (10666)
Zoning RESIDENTIAL
Rooms
Other Rooms Sun/Florida Room
Basement Fully Finished
Interior
Interior Features Attic, Crown Moldings, Dining Area, Ceiling Fan(s), Family Room Off Kitchen, Kitchen - Galley, Walk-in Closet(s), Upgraded Countertops
Hot Water Electric
Heating Heat Pump - Electric BackUp, Forced Air
Cooling Central A/C
Flooring Carpet, Laminated, Hardwood
Fireplaces Number 1
Fireplaces Type Wood, Brick
Equipment Dishwasher, Disposal
Fireplace Y
Appliance Dishwasher, Disposal
Heat Source Electric
Laundry Main Floor
Exterior
Parking Features Garage - Front Entry
Garage Spaces 2.0
Utilities Available Cable TV Available
Water Access N
Roof Type Shingle
Accessibility None
Attached Garage 2
Total Parking Spaces 2
Garage Y
Building
Story 2
Foundation Concrete Perimeter
Sewer Public Sewer
Water Public
Architectural Style Colonial
Level or Stories 2
Additional Building Above Grade, Below Grade
New Construction N
Schools
Elementary Schools Blue Bell
Middle Schools Wissahickon
High Schools Wissahickon
School District Wissahickon
Others
Senior Community No
Tax ID 66-00-02812-749
Ownership Fee Simple
SqFt Source Assessor
Acceptable Financing Negotiable
Listing Terms Negotiable
Financing Negotiable
Special Listing Condition Standard
Read Less Info
Want to know what your home might be worth? Contact us for a FREE valuation!

Our team is ready to help you sell your home for the highest possible price ASAP

Bought with Shaina McAndrews • EXP Realty, LLC
"My job is to find and attract mastery-based agents to the office, protect the culture, and make sure everyone is happy! "







