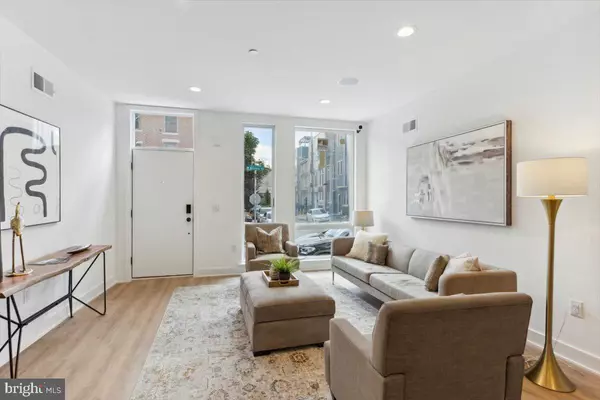$820,000
$835,000
1.8%For more information regarding the value of a property, please contact us for a free consultation.
3 Beds
5 Baths
3,000 SqFt
SOLD DATE : 07/12/2023
Key Details
Sold Price $820,000
Property Type Townhouse
Sub Type Interior Row/Townhouse
Listing Status Sold
Purchase Type For Sale
Square Footage 3,000 sqft
Price per Sqft $273
Subdivision Fishtown
MLS Listing ID PAPH2175026
Sold Date 07/12/23
Style Contemporary,Straight Thru
Bedrooms 3
Full Baths 4
Half Baths 1
HOA Fees $80/mo
HOA Y/N Y
Abv Grd Liv Area 3,000
Originating Board BRIGHT
Year Built 2022
Annual Tax Amount $1,000
Tax Year 2022
Lot Size 1,500 Sqft
Acres 0.03
Property Description
The property is tenant occupied until mid May, 2023
The last remaining newly built home in this private gated community. Stunning 3,000 SF of living space spanned over three levels of spacious living space and a large, fully finished basement. This home comes with deeded 2-CAR PARKING
You will be welcomed with an open floor plan main living space as you enter the home. The living and dining areas will lead you to the gourmet kitchen, which is perfect for entertaining your guests. There are no details were missed in designing this kitchen. You will easily fall in love with high-end Kitchen Aid appliances, a built-in Sharp microwave, a pot-filler, and a fabulous Calcutta white quartz waterfall countertop. Tall ten feet ceilings throughout together with floor-to-ceiling windows allow this home to be filled with abundant natural light. Wide plank flooring, an open oak staircase, and a custom metal railing add a uniquely luxurious feel to this home. As you head up the stairs to the second floor, you will be welcomed with two spacious bedrooms, two full bathrooms, and a walk-in laundry room. One of the bedrooms has its own private balcony. One of the bathrooms features a soak-in tub, while the second bathroom has a stand-up shower. Up the stairs, you will again find a private master suite with a spacious bathroom, a large closet, and a light-filled main bedroom. Master Bath features a luxurious soak-in tub, a standing shower, double vanity, modern mirrors, and sleek lighting fixtures. Outside the master suite, you will find a wet bar leading you to the rooftop with magnificent, unobstructed skyline views. Remember to check out the fully finished basement that has East facing windows to maximize the natural light. Here you will find a fourth full bathroom and a fabulous pet shower. This home features upgraded energy-efficient Anderson-400 series windows, dual heating and cooling zones, minimalistic recessed lights, and a keyless entrance.
Conveniently located with quick access to major highway I-95, minutes walking to Girard subway station that takes you to Downtown Philly and 30th central train station. Penn Treaty Park is just a 5-minutes walk that offers miles-long running & biking paths all the way to South Philly. This neighborhood is famous for some of the best dining spots in the city such as Tulip Pasta and Wine, Izakaya Japanize Fusion, Fette Sau, Frankford Hall, LMNO, Suraya, Wm. Mulhern's Sons, Front Street Café, Lloyds Whiskey Bar, Philadelphia Distilling, Other Half Brewery, and many more. Dining options are endless! This is one of the few remaining homes in Fishtown that are still offering complete 10-year TAX ABATEMENT. Don't miss your opportunity to own this stunning home in one of the best and most vibrant neighborhoods in Philadelphia! Schedule your showing today!
Location
State PA
County Philadelphia
Area 19125 (19125)
Zoning RSA-5
Direction East
Rooms
Other Rooms Living Room, Dining Room, Kitchen, Laundry
Basement Daylight, Full, Fully Finished, Heated
Interior
Interior Features Breakfast Area, Combination Kitchen/Dining, Combination Dining/Living, Floor Plan - Open, Kitchen - Island, Kitchen - Gourmet, Soaking Tub, Sprinkler System, Walk-in Closet(s)
Hot Water 60+ Gallon Tank
Cooling Central A/C
Equipment Energy Efficient Appliances, Stainless Steel Appliances
Fireplace N
Window Features Casement,Double Pane,Energy Efficient,Insulated
Appliance Energy Efficient Appliances, Stainless Steel Appliances
Heat Source Natural Gas
Laundry Upper Floor, Washer In Unit, Dryer In Unit
Exterior
Parking Features Garage - Rear Entry
Garage Spaces 2.0
Fence Wood
Water Access N
Accessibility None
Attached Garage 2
Total Parking Spaces 2
Garage Y
Building
Story 3
Foundation Concrete Perimeter
Sewer Public Sewer
Water Public
Architectural Style Contemporary, Straight Thru
Level or Stories 3
Additional Building Above Grade
New Construction Y
Schools
School District The School District Of Philadelphia
Others
Pets Allowed Y
HOA Fee Include Snow Removal,Taxes,Insurance
Senior Community No
Tax ID NO TAX RECORD
Ownership Fee Simple
SqFt Source Estimated
Acceptable Financing Cash, Conventional
Horse Property N
Listing Terms Cash, Conventional
Financing Cash,Conventional
Special Listing Condition Standard
Pets Allowed No Pet Restrictions
Read Less Info
Want to know what your home might be worth? Contact us for a FREE valuation!

Our team is ready to help you sell your home for the highest possible price ASAP

Bought with James A Israel • Compass RE
"My job is to find and attract mastery-based agents to the office, protect the culture, and make sure everyone is happy! "







