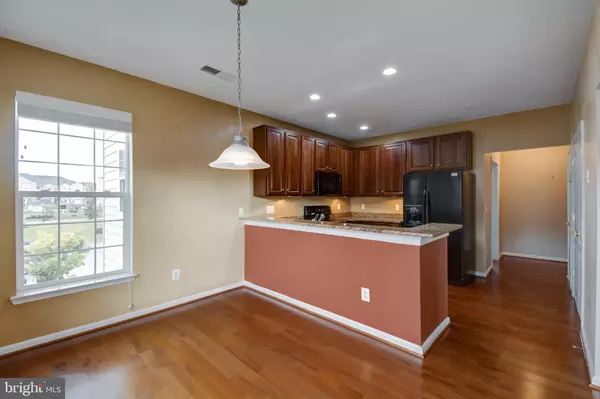$400,000
$405,000
1.2%For more information regarding the value of a property, please contact us for a free consultation.
3 Beds
2 Baths
1,960 SqFt
SOLD DATE : 07/14/2023
Key Details
Sold Price $400,000
Property Type Condo
Sub Type Condo/Co-op
Listing Status Sold
Purchase Type For Sale
Square Footage 1,960 sqft
Price per Sqft $204
Subdivision Cedar Ridge
MLS Listing ID MDAA2058926
Sold Date 07/14/23
Style Contemporary
Bedrooms 3
Full Baths 2
Condo Fees $380/mo
HOA Fees $51/ann
HOA Y/N Y
Abv Grd Liv Area 1,960
Originating Board BRIGHT
Year Built 2004
Annual Tax Amount $3,617
Tax Year 2022
Property Description
LOVELY DOGWOOD MODEL IN THE SOUGHT-AFTER 55+ COMMUNITY OF CEDAR RIDGE* LARGEST HOME IN THE COMMUNITY * STUNNING VIEWS FROM EVERY WINDOW * FRONT ENTRY RIGHT * THE DOGWOOD MODEL OFFERS AN OPEN FLOORPLAN WITH LOTS OF ROOM ! FORMAL LIVING ROOM WITH TRAY CEILINGS * FAMILY ROOM * FORMAL DINING ROOM * 3 BEDROOMS WITH ROOM FOR AN OFFICE/CRAFT ROOM * HUGE MASTERSUITE WITH UPGRADED ENSUITE LUXURY BATH * CORNER ELECTRIC FIREPLACE CONVEYS * SOAKING TUB WITH SEP SHOWER * SPACIOUS WALKIN CLOSET * OVERSIZED KITCHEN WITH BREAK BAR * EATIN AREA * GRANITE COUNTER TOPS * TOP OF THE LINE CHERRY CABINETS * NEW CARPET & PAD * TONS OF COMMUNITY AMENTIES IN BOTH CEDAR RIDGE AND PINEY ORCHARD * SURROUNDED BY NATURE TRAILS & WALKING PATHS * HURRY!! FRONT FOOT FEE $375 ANNUALLY
Location
State MD
County Anne Arundel
Zoning R
Rooms
Main Level Bedrooms 3
Interior
Interior Features Breakfast Area, Ceiling Fan(s), Dining Area, Elevator, Floor Plan - Open, Formal/Separate Dining Room, Kitchen - Country, Kitchen - Eat-In, Kitchen - Gourmet, Kitchen - Table Space, Wood Floors
Hot Water Natural Gas
Heating Forced Air
Cooling Central A/C, Ceiling Fan(s)
Flooring Engineered Wood, Carpet
Equipment Built-In Microwave, Dishwasher, Disposal, Dryer, Oven/Range - Electric, Refrigerator, Washer, Water Heater
Appliance Built-In Microwave, Dishwasher, Disposal, Dryer, Oven/Range - Electric, Refrigerator, Washer, Water Heater
Heat Source Electric
Exterior
Parking Features Garage - Side Entry, Garage Door Opener
Garage Spaces 1.0
Amenities Available Bike Trail, Club House, Common Grounds, Fitness Center, Jog/Walk Path, Meeting Room, Party Room, Picnic Area, Pool - Outdoor, Retirement Community
Water Access N
Roof Type Architectural Shingle
Accessibility 36\"+ wide Halls, 32\"+ wide Doors, Elevator
Attached Garage 1
Total Parking Spaces 1
Garage Y
Building
Story 1
Unit Features Garden 1 - 4 Floors
Sewer Public Sewer
Water Public
Architectural Style Contemporary
Level or Stories 1
Additional Building Above Grade, Below Grade
Structure Type 9'+ Ceilings
New Construction N
Schools
Elementary Schools Piney Orchard
Middle Schools Arundel
High Schools Arundel
School District Anne Arundel County Public Schools
Others
Pets Allowed Y
HOA Fee Include All Ground Fee,Common Area Maintenance,Custodial Services Maintenance,Ext Bldg Maint,Health Club,Insurance,Lawn Maintenance,Management,Pest Control,Reserve Funds,Road Maintenance,Snow Removal,Trash
Senior Community Yes
Age Restriction 55
Tax ID 020457190217341
Ownership Condominium
Special Listing Condition Standard
Pets Allowed Number Limit, Size/Weight Restriction
Read Less Info
Want to know what your home might be worth? Contact us for a FREE valuation!

Our team is ready to help you sell your home for the highest possible price ASAP

Bought with Mary G Awad • Taylor Properties
"My job is to find and attract mastery-based agents to the office, protect the culture, and make sure everyone is happy! "







