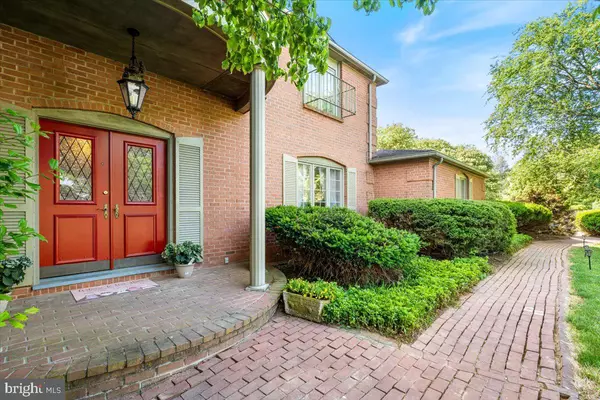$409,000
$424,999
3.8%For more information regarding the value of a property, please contact us for a free consultation.
4 Beds
3 Baths
3,000 SqFt
SOLD DATE : 07/14/2023
Key Details
Sold Price $409,000
Property Type Single Family Home
Sub Type Detached
Listing Status Sold
Purchase Type For Sale
Square Footage 3,000 sqft
Price per Sqft $136
Subdivision Spring Valley
MLS Listing ID MDWA2015460
Sold Date 07/14/23
Style Colonial
Bedrooms 4
Full Baths 2
Half Baths 1
HOA Y/N N
Abv Grd Liv Area 3,000
Originating Board BRIGHT
Year Built 1972
Annual Tax Amount $3,329
Tax Year 2022
Lot Size 0.424 Acres
Acres 0.42
Property Description
2.2% interest rate??? This is NOT a drill! Your clients may be able to snatch up this home and take advantage of it's fully assumable loan at an insanely LOW interest rate. Help your clients buy their dream home and save literally THOUSANDS!
Introducing 19645 Spring Creek! This picturesque four bedroom and two full bathrooms with 1 half bathroom home is a classic suburbia dream! This colonial style home has an all brick exterior with a vinyl fenced backyard. On the main floor you will meet a traditional styled open layout where the kitchen overlooks the family area space. The kitchen offers an electric cooktop and generous island space. A side exterior door allows you to enter into the home via the mudroom which flows into a space that can serve as a den/study/hobby room ,etc. The dining room connects to a full glass window solarium/all seasons/sunroom which overlooks the flat backyard full of mature lawn, shrubs & trees. A 2nd large family room in the back of the house awaits you for movie & game night! Adjacent to the foyer which is flanked with double entry doors, the front formal living room brings in an abundance of light! . The upstairs includes three bedrooms and a master suite with shower. The upstairs hall bathroom has a built-in tub/shower combo. The basement is vast and unfinished waiting for you to turn it into a shop, home gym, storage facility or more!
The beautiful Spring Valley subdivision is located in the North End of Hagerstown. Conveniently located close to schools, shops, parks, walking paths, hair salons, shopping & much more.
Location
State MD
County Washington
Zoning RS
Rooms
Other Rooms Dining Room, Family Room, Den, Basement, Breakfast Room, Laundry, Mud Room, Solarium, Half Bath
Basement Unfinished
Interior
Interior Features Attic, Ceiling Fan(s), Family Room Off Kitchen, Floor Plan - Open, Floor Plan - Traditional, Kitchen - Eat-In, Kitchen - Island, Wet/Dry Bar
Hot Water Electric
Heating Radiant
Cooling Central A/C
Fireplaces Number 1
Fireplaces Type Brick
Equipment Built-In Microwave, Built-In Range, Cooktop, Dishwasher, Disposal, Icemaker, Oven - Wall, Refrigerator, Stainless Steel Appliances, Washer - Front Loading, Dryer - Front Loading
Fireplace Y
Appliance Built-In Microwave, Built-In Range, Cooktop, Dishwasher, Disposal, Icemaker, Oven - Wall, Refrigerator, Stainless Steel Appliances, Washer - Front Loading, Dryer - Front Loading
Heat Source Electric
Laundry Main Floor
Exterior
Exterior Feature Brick
Parking Features Garage - Front Entry, Garage Door Opener
Garage Spaces 6.0
Fence Privacy, Vinyl
Water Access N
Roof Type Shingle
Accessibility Doors - Swing In
Porch Brick
Attached Garage 2
Total Parking Spaces 6
Garage Y
Building
Story 3
Foundation Permanent
Sewer Public Sewer, Septic Exists
Water Public
Architectural Style Colonial
Level or Stories 3
Additional Building Above Grade, Below Grade
New Construction N
Schools
School District Washington County Public Schools
Others
Pets Allowed Y
Senior Community No
Tax ID 2209009701
Ownership Fee Simple
SqFt Source Assessor
Acceptable Financing Cash, Conventional, FHA
Horse Property N
Listing Terms Cash, Conventional, FHA
Financing Cash,Conventional,FHA
Special Listing Condition Standard
Pets Allowed No Pet Restrictions
Read Less Info
Want to know what your home might be worth? Contact us for a FREE valuation!

Our team is ready to help you sell your home for the highest possible price ASAP

Bought with Tara Onomastico • Coldwell Banker Realty
"My job is to find and attract mastery-based agents to the office, protect the culture, and make sure everyone is happy! "







