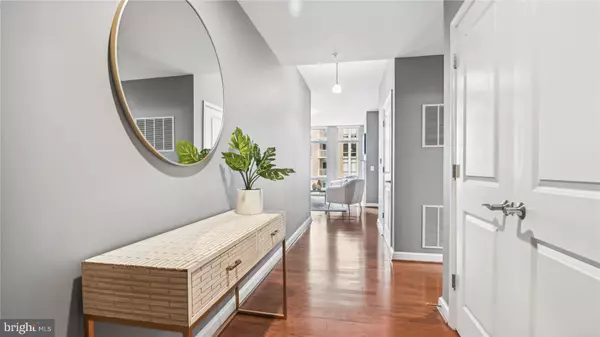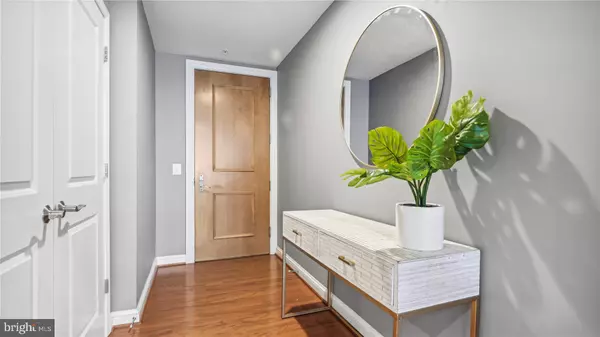$825,000
$825,000
For more information regarding the value of a property, please contact us for a free consultation.
3 Beds
2 Baths
1,619 SqFt
SOLD DATE : 07/14/2023
Key Details
Sold Price $825,000
Property Type Condo
Sub Type Condo/Co-op
Listing Status Sold
Purchase Type For Sale
Square Footage 1,619 sqft
Price per Sqft $509
Subdivision Midtown At Reston Town Center
MLS Listing ID VAFX2130424
Sold Date 07/14/23
Style Contemporary
Bedrooms 3
Full Baths 2
Condo Fees $1,175/mo
HOA Y/N N
Abv Grd Liv Area 1,619
Originating Board BRIGHT
Year Built 2006
Annual Tax Amount $8,842
Tax Year 2023
Property Description
Live the enviable Reston Town Center lifestyle in this rarely available 3 bedroom, 2 bath corner unit. Enjoy breathtaking 10th floor views of the Blue Ridge Mountains from the floor to ceiling windows in this well maintained contemporary property that features more than1600 square feet of smart living space. With a contemporary feel, this unit lives large and features generously sized bedrooms, a gourmet kitchen with gas cooking, living room with cozy fireplace, a sunroom/flex space and a balcony to enjoy the evening breeze. Quality appointments include hardwood floors, custom window treatments and closet organizers to maximize space. Enjoy luxurious amenities at Reston's premier luxury condominium complex: 24/7 concierge, valet, resort like pool, private movie theater, fitness center, conference rooms, a catering kitchen to host events in the great room, 2 guest suites for overnight visitors, outdoor terraces with grills and so much more! Step outside the Midtown to enjoy fine dining, shops, a movie theater, ice skating rink, and many community concerts and events. If you love walking or biking the W&OD Trail is one block away, as is the new Reston Town Center Metro stop. Dulles Airport less than 10 mins and there is easy access to major commuter routes including highways 267, 28, 7 and 495. Come visit this incredible property and enjoy the carefree convenience of living at the Midtown and Reston Town Center.
Location
State VA
County Fairfax
Zoning 372
Rooms
Main Level Bedrooms 3
Interior
Interior Features Carpet, Crown Moldings, Dining Area, Elevator, Family Room Off Kitchen, Floor Plan - Open, Kitchen - Gourmet, Recessed Lighting, Walk-in Closet(s), Window Treatments, Ceiling Fan(s), Soaking Tub, Stall Shower, Wood Floors
Hot Water Natural Gas
Heating Forced Air
Cooling Central A/C
Flooring Carpet, Ceramic Tile, Hardwood, Partially Carpeted, Wood
Fireplaces Number 1
Fireplaces Type Electric
Equipment Built-In Microwave, Dishwasher, Disposal, Dryer, Oven/Range - Gas, Stove, Stainless Steel Appliances, Washer, Refrigerator
Furnishings No
Fireplace Y
Window Features Double Hung
Appliance Built-In Microwave, Dishwasher, Disposal, Dryer, Oven/Range - Gas, Stove, Stainless Steel Appliances, Washer, Refrigerator
Heat Source Natural Gas
Laundry Has Laundry, Main Floor
Exterior
Exterior Feature Balcony
Parking Features Garage - Side Entry, Basement Garage, Underground, Covered Parking
Garage Spaces 1.0
Parking On Site 1
Amenities Available Guest Suites, Meeting Room, Party Room, Pool - Outdoor, Security, Club House, Common Grounds, Concierge, Elevator, Fitness Center
Water Access N
View City, Mountain
Accessibility Elevator
Porch Balcony
Total Parking Spaces 1
Garage Y
Building
Story 1
Unit Features Hi-Rise 9+ Floors
Sewer Public Sewer
Water Public
Architectural Style Contemporary
Level or Stories 1
Additional Building Above Grade, Below Grade
Structure Type Dry Wall
New Construction N
Schools
Elementary Schools Lake Anne
Middle Schools Hughes
High Schools South Lakes
School District Fairfax County Public Schools
Others
Pets Allowed Y
HOA Fee Include Common Area Maintenance,Ext Bldg Maint,Gas,Pool(s),Recreation Facility,Reserve Funds,Sewer,Trash,Water
Senior Community No
Tax ID 0171 32 1017
Ownership Condominium
Special Listing Condition Standard
Pets Allowed Cats OK, Dogs OK
Read Less Info
Want to know what your home might be worth? Contact us for a FREE valuation!

Our team is ready to help you sell your home for the highest possible price ASAP

Bought with Donald R Stewart • Samson Properties

"My job is to find and attract mastery-based agents to the office, protect the culture, and make sure everyone is happy! "







