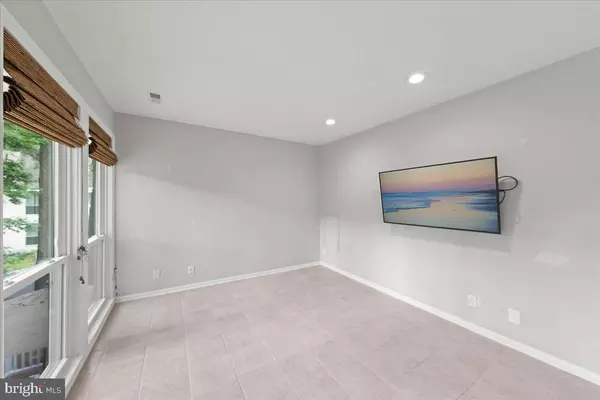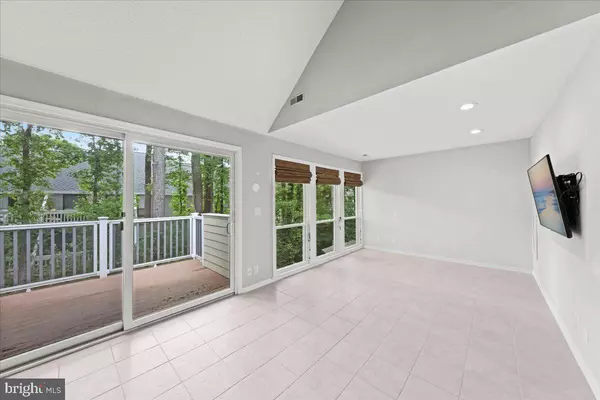$419,000
$429,000
2.3%For more information regarding the value of a property, please contact us for a free consultation.
2 Beds
1 Bath
1,474 SqFt
SOLD DATE : 07/14/2023
Key Details
Sold Price $419,000
Property Type Condo
Sub Type Condo/Co-op
Listing Status Sold
Purchase Type For Sale
Square Footage 1,474 sqft
Price per Sqft $284
Subdivision Sea Colony West
MLS Listing ID DESU2042748
Sold Date 07/14/23
Style Colonial,Contemporary,Unit/Flat
Bedrooms 2
Full Baths 1
Condo Fees $992/qua
HOA Fees $241/qua
HOA Y/N Y
Abv Grd Liv Area 1,474
Originating Board BRIGHT
Land Lease Amount 2000.0
Land Lease Frequency Annually
Year Built 1982
Annual Tax Amount $668
Tax Year 2022
Lot Dimensions 0.00 x 0.00
Property Description
Seeing is believing with only 2 of this unique floorplan built in the Beautiful Beach and Tennis Resort of Sea Colony West. This unique 1 bedroom with a loft and bath, Upper Villa is upgraded throughout offering a lovely Eastern exposure for morning sun on exterior balcony and interior dining and living areas. Main living areas present neutral tiled flooring with the open kitchen offering gorgeous countertops and white cabinetry with showcase crown moldings, white glass subway backsplash and stainless steel appliances. Spacious primary bedroom offers hardwood flooring, plantation shutters, and custom built closet. Updated full bathroom has soaking tub/tiled shower and a larger re-designed closet. The entire exterior and structures of this phase were completely renovated with Anderson Windows and sliders, Hardi-Plank siding, and redesigned entryway. This quaint cul-de-sac is situated in a Fantastic location steps to an outdoor pool, The Marketplace for shopping and dining, and an easy walk to the oceanfront promenade with 5 outdoor pools and a 1/2 mile private beach! SeaColonys acclaimed Indoor tennis center with 6 courts and 28 outdoor lighted courts plus 6 more pools including indoor lap pool in a 17,000 sq ft fitness center are all walkable or a short bike ride. This fabulous beach get-a-way can be yours for year round enjoyment or a great rental investment. Call for your beach house tour today!
Location
State DE
County Sussex
Area Baltimore Hundred (31001)
Zoning AR-1
Rooms
Main Level Bedrooms 1
Interior
Interior Features Combination Dining/Living, Combination Kitchen/Dining, Combination Kitchen/Living, Curved Staircase, Dining Area, Entry Level Bedroom, Family Room Off Kitchen, Flat, Floor Plan - Open, Kitchen - Galley, Recessed Lighting, Upgraded Countertops, Wainscotting, Window Treatments
Hot Water Electric
Heating Heat Pump(s)
Cooling Central A/C, Ceiling Fan(s)
Flooring Carpet, Ceramic Tile, Hardwood
Equipment Built-In Microwave, Dishwasher, Disposal, Dryer - Electric, Dryer - Front Loading, Oven/Range - Electric, Refrigerator, Stainless Steel Appliances, Washer/Dryer Stacked, Water Heater
Furnishings No
Window Features Insulated,Screens,Storm
Appliance Built-In Microwave, Dishwasher, Disposal, Dryer - Electric, Dryer - Front Loading, Oven/Range - Electric, Refrigerator, Stainless Steel Appliances, Washer/Dryer Stacked, Water Heater
Heat Source Electric
Exterior
Exterior Feature Balcony, Porch(es)
Garage Spaces 2.0
Amenities Available Basketball Courts, Beach, Beach Club, Common Grounds, Exercise Room, Fitness Center, Hot tub, Jog/Walk Path, Pool - Indoor, Pool - Outdoor, Sauna, Security, Swimming Pool, Tennis - Indoor, Tennis Courts, Tot Lots/Playground, Water/Lake Privileges
Waterfront N
Water Access N
View Street, Trees/Woods
Roof Type Architectural Shingle
Street Surface Paved
Accessibility None
Porch Balcony, Porch(es)
Road Frontage Private
Parking Type Off Street, Parking Lot
Total Parking Spaces 2
Garage N
Building
Lot Description Backs to Trees, Cul-de-sac, Front Yard, Landscaping, Private
Story 2
Unit Features Garden 1 - 4 Floors
Foundation Crawl Space, Pillar/Post/Pier
Sewer Public Sewer
Water Public
Architectural Style Colonial, Contemporary, Unit/Flat
Level or Stories 2
Additional Building Above Grade, Below Grade
Structure Type 2 Story Ceilings,Dry Wall,Vaulted Ceilings
New Construction N
Schools
School District Indian River
Others
Pets Allowed Y
HOA Fee Include Cable TV,Common Area Maintenance,Ext Bldg Maint,Lawn Maintenance,Management,Pool(s),Road Maintenance,Sauna,Snow Removal,Trash
Senior Community No
Tax ID 134-17.00-52.03-1805
Ownership Land Lease
SqFt Source Estimated
Security Features Smoke Detector
Acceptable Financing Cash, Conventional
Listing Terms Cash, Conventional
Financing Cash,Conventional
Special Listing Condition Standard
Pets Description Cats OK, Dogs OK
Read Less Info
Want to know what your home might be worth? Contact us for a FREE valuation!

Our team is ready to help you sell your home for the highest possible price ASAP

Bought with LESLIE KOPP • Long & Foster Real Estate, Inc.

"My job is to find and attract mastery-based agents to the office, protect the culture, and make sure everyone is happy! "







