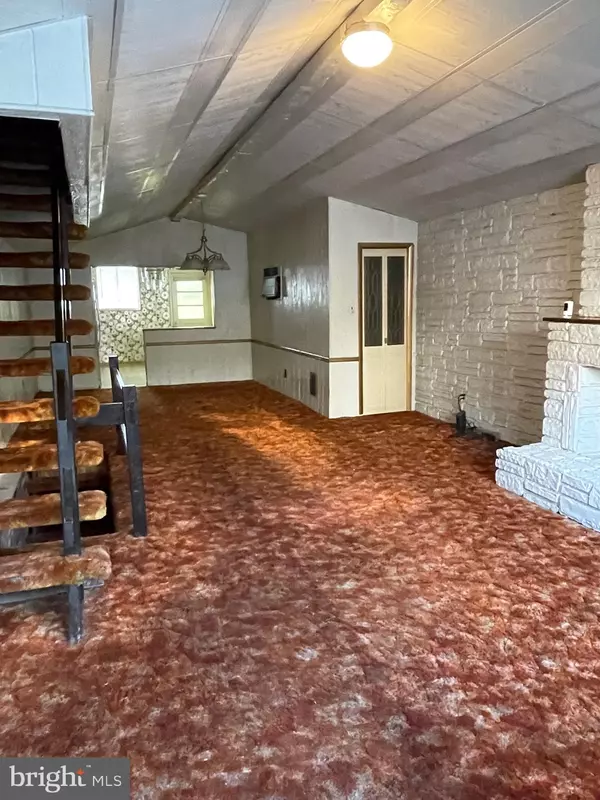$275,000
$295,000
6.8%For more information regarding the value of a property, please contact us for a free consultation.
3 Beds
2 Baths
1,447 SqFt
SOLD DATE : 07/14/2023
Key Details
Sold Price $275,000
Property Type Townhouse
Sub Type Interior Row/Townhouse
Listing Status Sold
Purchase Type For Sale
Square Footage 1,447 sqft
Price per Sqft $190
Subdivision Melrose
MLS Listing ID PAPH2237712
Sold Date 07/14/23
Style Straight Thru
Bedrooms 3
Full Baths 1
Half Baths 1
HOA Y/N N
Abv Grd Liv Area 1,447
Originating Board BRIGHT
Year Built 1920
Annual Tax Amount $3,605
Tax Year 2022
Lot Size 992 Sqft
Acres 0.02
Lot Dimensions 16.00 x 62.00
Property Description
SELLER IS OFFERING $2500 IN CONCESSIONS!!
Don't miss your chance to live on one of the few tree-lined streets in the highly sought after Melrose section of South Philly!
Upon entering 2414 S 15th , you'll notice the rare, rounded wooden door and cathedral-like ceiling that make this home unique. The large bay window and open staircase work together to allow an abundance of sunlight to flow through the entire first floor, giving the home a warm and inviting feel, especially when combined with the faux fireplace, This spacious home has plenty of storage space and each of the 3 bedrooms have closets. There is an additional "bonus" room on the 2nd floor, which can be utilized to fit your needs. Both the kitchen and full bathroom are spacious, and the full basement has an additional 1/2 bath, laundry room. and kitchenette. There is a nice size yard as well. Seller is including all of the window unit air conditioners, along with the washer, dryer, 2 refrigerators and portable dishwasher , all in "as is" condition, with the sale of the property.
2414 S 15th provides an affordable opportunity to live in close proximity to all the City has to offer by ways of transportation, entertainment and sports venues. The Septa Broad St Line is just 2 blocks away, and Citizens Bank Park is close enough to hear fans cheering on the Phillies during last year's World Series! Many of the City's famous eateries are just a block away including Cacia's Bakery, Pizza Shack, and Primo's Hoagies, and those on Passyunk Square are close by.
*This home is being sold "As IS" and is part of an estate in which the Realtor has a financial interest.
*Please be aware of security cameras when discussing confidential info on premises.
Location
State PA
County Philadelphia
Area 19145 (19145)
Zoning RSA5
Rooms
Basement Full, Fully Finished, Poured Concrete
Main Level Bedrooms 3
Interior
Hot Water Natural Gas
Heating Forced Air
Cooling Wall Unit
Furnishings No
Fireplace N
Window Features Bay/Bow
Heat Source Natural Gas
Exterior
Water Access N
Accessibility None
Garage N
Building
Story 2
Foundation Slab
Sewer Public Sewer
Water Public
Architectural Style Straight Thru
Level or Stories 2
Additional Building Above Grade, Below Grade
New Construction N
Schools
School District The School District Of Philadelphia
Others
Pets Allowed Y
Senior Community No
Tax ID 261165700
Ownership Fee Simple
SqFt Source Assessor
Acceptable Financing Cash, Conventional
Horse Property N
Listing Terms Cash, Conventional
Financing Cash,Conventional
Special Listing Condition Standard
Pets Allowed No Pet Restrictions
Read Less Info
Want to know what your home might be worth? Contact us for a FREE valuation!

Our team is ready to help you sell your home for the highest possible price ASAP

Bought with Therese Rios • BHHS Fox & Roach-Center City Walnut
"My job is to find and attract mastery-based agents to the office, protect the culture, and make sure everyone is happy! "







