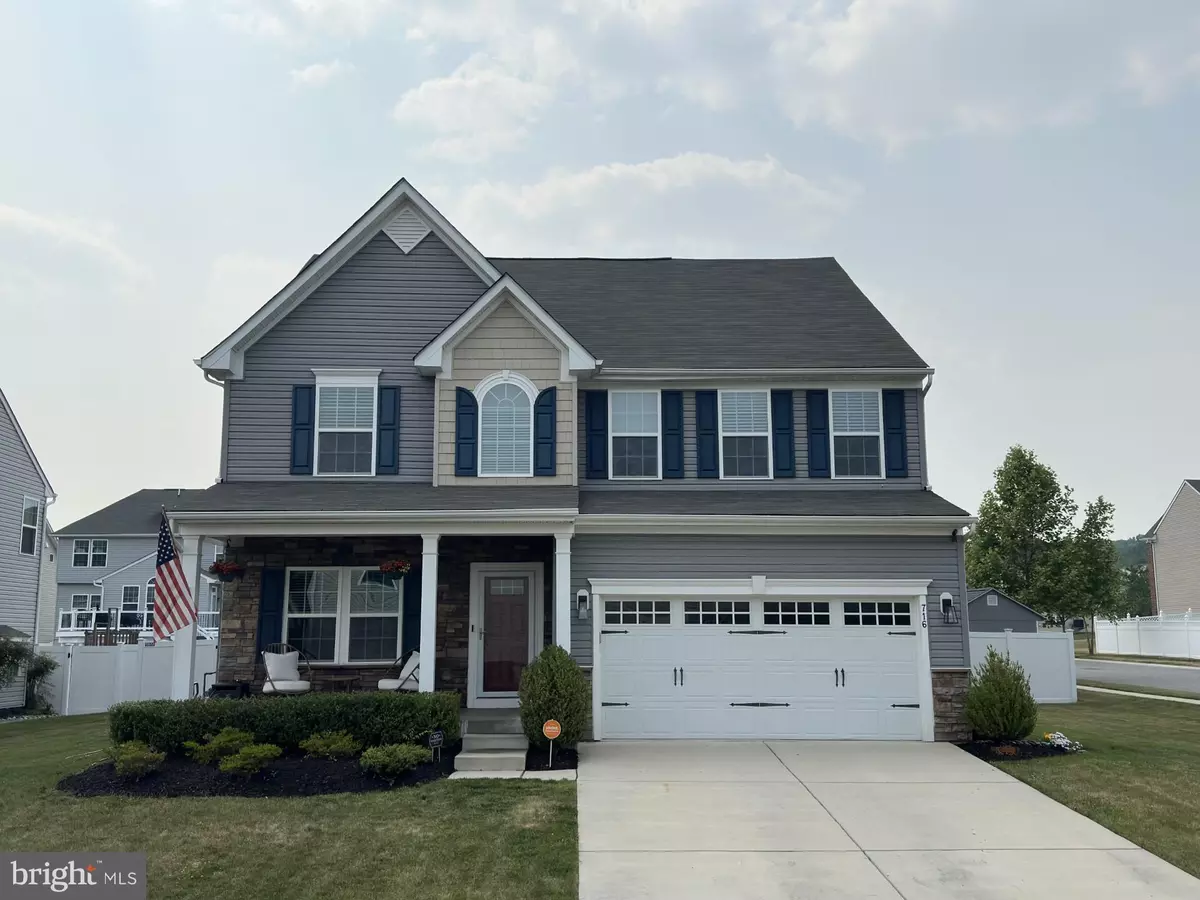$560,000
$545,000
2.8%For more information regarding the value of a property, please contact us for a free consultation.
3 Beds
3 Baths
2,755 SqFt
SOLD DATE : 07/21/2023
Key Details
Sold Price $560,000
Property Type Single Family Home
Sub Type Detached
Listing Status Sold
Purchase Type For Sale
Square Footage 2,755 sqft
Price per Sqft $203
Subdivision Eagles Rest
MLS Listing ID MDHR2022372
Sold Date 07/21/23
Style Colonial
Bedrooms 3
Full Baths 2
Half Baths 1
HOA Fees $41/qua
HOA Y/N Y
Abv Grd Liv Area 2,755
Originating Board BRIGHT
Year Built 2016
Annual Tax Amount $5,940
Tax Year 2023
Lot Size 10,220 Sqft
Acres 0.23
Property Description
Welcome to 716 Turkana Circle, a stunning craftsman-style two-story home located near APG Proving Ground in Aberdeen, MD. Boasting a spacious and open concept design, this home features three bedrooms, two and a half baths, perfect for unwinding after a long day.
As you step inside, you'll be greeted by an abundance of natural light flooding the main living area. The modern, open-concept design is perfect for entertaining a large group of friends and family. The kitchen is a cook's dream come true, featuring stainless steel appliances, granite countertops, and plenty of storage space.
Upstairs you'll find a luxurious master suite with a beautiful ensuite bath and generous closet space. Two additional bedrooms and a full bathroom along with a beautiful and spacious loft, round out the upper level.
The full unfinished basement provides endless possibilities for customization and is already plumbed for a fourth bathroom. This property offers ample living space, making it perfect for a growing family or those who enjoy hosting guests.
Located in a desirable neighborhood, this property is surrounded by a variety of amenities including shopping, dining, and entertainment options. Don't miss your chance to make this beautiful home your own!
Location
State MD
County Harford
Zoning IBD
Rooms
Other Rooms Dining Room, Primary Bedroom, Bedroom 2, Bedroom 3, Kitchen, Family Room, Basement, Foyer, Study, Sun/Florida Room, Laundry, Loft, Mud Room
Basement Unfinished
Interior
Interior Features Attic, Carpet, Chair Railings, Crown Moldings, Family Room Off Kitchen, Floor Plan - Open, Formal/Separate Dining Room, Kitchen - Eat-In, Kitchen - Island, Primary Bath(s), Pantry, Recessed Lighting, Tub Shower, Upgraded Countertops, Wainscotting, Walk-in Closet(s), Wood Floors
Hot Water Tankless
Heating Forced Air
Cooling Ceiling Fan(s), Central A/C
Flooring Ceramic Tile, Hardwood, Carpet
Fireplaces Number 1
Fireplaces Type Gas/Propane, Mantel(s)
Equipment Built-In Microwave, Dishwasher, Disposal, Dryer, Exhaust Fan, Humidifier, Icemaker, Oven/Range - Gas, Refrigerator, Stainless Steel Appliances, Washer, Water Heater - Tankless, Water Dispenser
Fireplace Y
Window Features Screens,Vinyl Clad
Appliance Built-In Microwave, Dishwasher, Disposal, Dryer, Exhaust Fan, Humidifier, Icemaker, Oven/Range - Gas, Refrigerator, Stainless Steel Appliances, Washer, Water Heater - Tankless, Water Dispenser
Heat Source Natural Gas
Laundry Dryer In Unit, Upper Floor, Washer In Unit
Exterior
Parking Features Garage - Front Entry, Garage Door Opener, Inside Access
Garage Spaces 2.0
Water Access N
Roof Type Asphalt
Accessibility None
Attached Garage 2
Total Parking Spaces 2
Garage Y
Building
Lot Description Front Yard, Level, Landscaping, SideYard(s), Rear Yard
Story 3
Foundation Block
Sewer Public Sewer
Water Public
Architectural Style Colonial
Level or Stories 3
Additional Building Above Grade, Below Grade
Structure Type Cathedral Ceilings,Dry Wall,Vaulted Ceilings,Tray Ceilings
New Construction N
Schools
High Schools Aberdeen
School District Harford County Public Schools
Others
Senior Community No
Tax ID 1302108895
Ownership Fee Simple
SqFt Source Assessor
Security Features Electric Alarm,Smoke Detector,Sprinkler System - Indoor
Special Listing Condition Standard
Read Less Info
Want to know what your home might be worth? Contact us for a FREE valuation!

Our team is ready to help you sell your home for the highest possible price ASAP

Bought with Susan C. Robertson • Bennett Realty Solutions
"My job is to find and attract mastery-based agents to the office, protect the culture, and make sure everyone is happy! "







