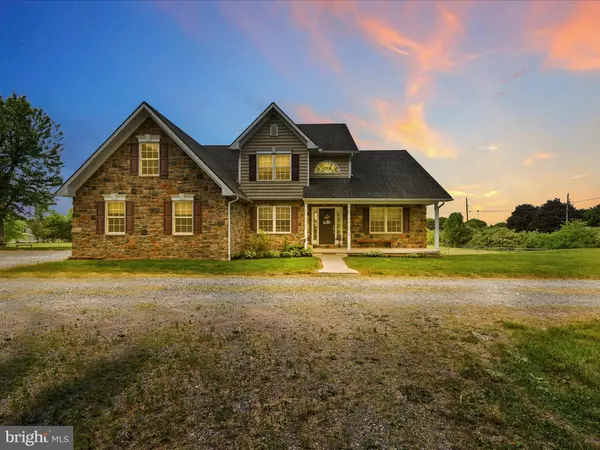$505,000
$530,000
4.7%For more information regarding the value of a property, please contact us for a free consultation.
4 Beds
3 Baths
2,240 SqFt
SOLD DATE : 07/14/2023
Key Details
Sold Price $505,000
Property Type Single Family Home
Sub Type Detached
Listing Status Sold
Purchase Type For Sale
Square Footage 2,240 sqft
Price per Sqft $225
Subdivision None Available
MLS Listing ID PALN2010024
Sold Date 07/14/23
Style Traditional
Bedrooms 4
Full Baths 2
Half Baths 1
HOA Y/N N
Abv Grd Liv Area 2,240
Originating Board BRIGHT
Year Built 2016
Annual Tax Amount $5,696
Tax Year 2022
Lot Size 3.290 Acres
Acres 3.29
Property Description
Beautiful custom built home sitting on 3.29 acres, just off the beaten path in Bethel Township, Fredericksburg. The amenities in this home really are too many to list! First floor primary room with walk in closets and attached bathroom, built in cabinetry at side entry, custom kitchen with large island, and vaulted ceilings. The first floor office is also large enough to be a guest room or additional bedroom! Up the stair case to the second floor you'll find an open loft area along with two more bedrooms and a full bathroom. The homeowner covered all the details when building this dream home with 2,240 sq ft of living area. There is even an additional 258 sq ft space on the 2nd floor that can be finished as a bedroom, craft or hobby room. That leaves the potential to have 5 bedrooms inside this home!
The view from the covered deck looks out to the pasture, enjoy evenings in the hot tub while watching the horses graze! The 2 stall barn with run-in has plenty of room to house other small animals, ideal for the hobby farmer. The land is nicely level and could easily have an outdoor arena put in place .
Two car garage with 220 electric outlet, dual water heaters, newer well pump, geo thermal heat and cooling, brand new Moen garbage disposal in the kitchen, freshly painted interior and a Kinetico water system are just a few of the upgrades the homeowners have done recently. Professional photos will be uploaded soon!
Location
State PA
County Lebanon
Area Bethel Twp (13219)
Zoning RESIDENTIAL
Rooms
Basement Poured Concrete
Main Level Bedrooms 2
Interior
Interior Features Built-Ins, Entry Level Bedroom, Kitchen - Island, Walk-in Closet(s)
Hot Water Multi-tank
Heating Heat Pump(s)
Cooling Geothermal, Central A/C
Heat Source Geo-thermal
Exterior
Parking Features Garage Door Opener
Garage Spaces 2.0
Water Access N
Roof Type Shingle
Accessibility None
Attached Garage 2
Total Parking Spaces 2
Garage Y
Building
Story 2
Foundation Concrete Perimeter
Sewer On Site Septic
Water Well
Architectural Style Traditional
Level or Stories 2
Additional Building Above Grade, Below Grade
New Construction N
Schools
School District Northern Lebanon
Others
Senior Community No
Tax ID 19-2335366-410051-0000
Ownership Fee Simple
SqFt Source Assessor
Acceptable Financing Cash, Conventional, FHA
Horse Property Y
Horse Feature Paddock, Stable(s)
Listing Terms Cash, Conventional, FHA
Financing Cash,Conventional,FHA
Special Listing Condition Standard
Read Less Info
Want to know what your home might be worth? Contact us for a FREE valuation!

Our team is ready to help you sell your home for the highest possible price ASAP

Bought with Ashley Shyda • Coldwell Banker Realty
"My job is to find and attract mastery-based agents to the office, protect the culture, and make sure everyone is happy! "







